62 Kearney Street, Guelph ON N1E 7H4
FREEHOLD SEMI in East Guelph! 62 Kearney Street is ideally…
$775,000
89 William Street, Guelph ON N1E 5G1
$599,900
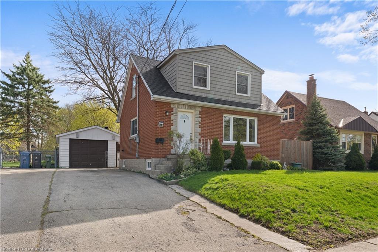
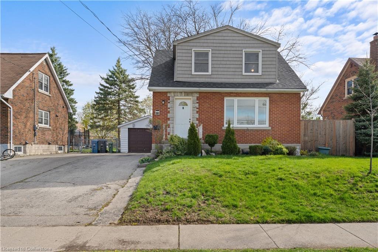
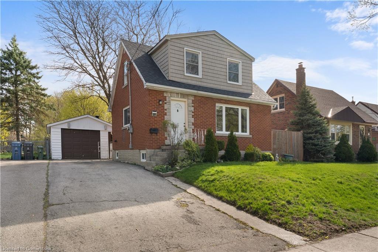
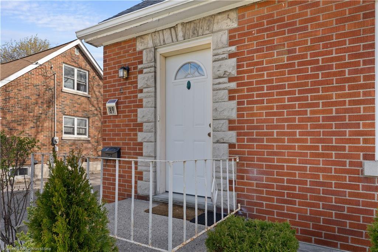
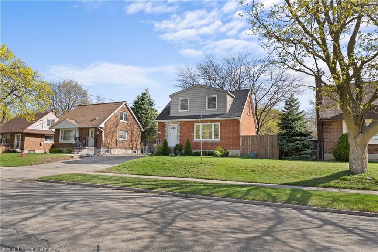
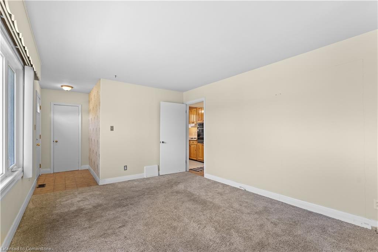
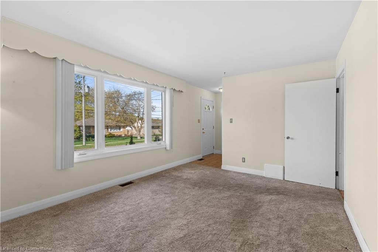
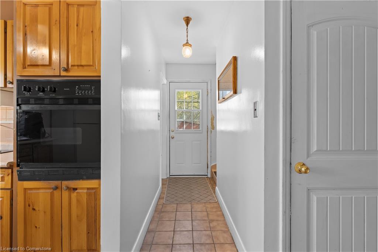
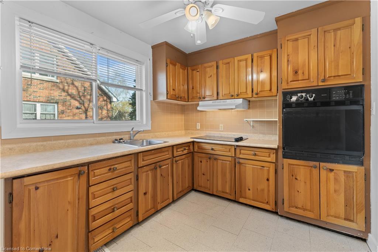
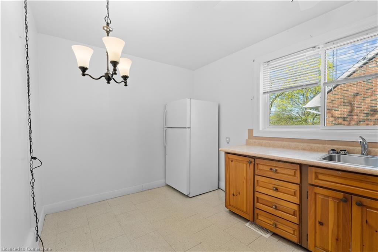
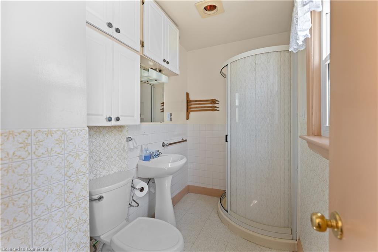
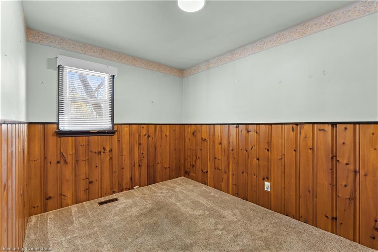
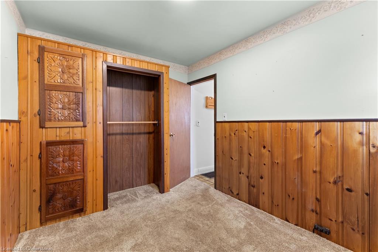
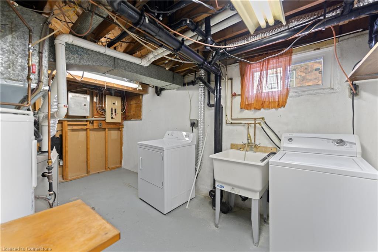
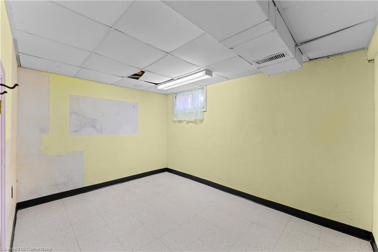
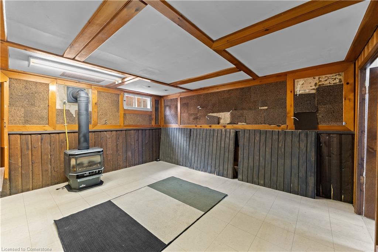
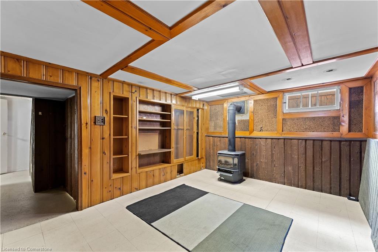
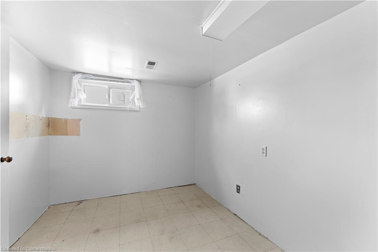
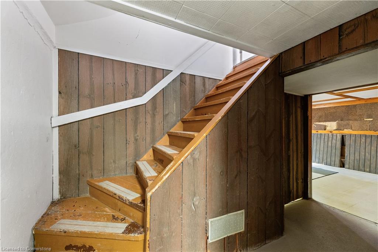
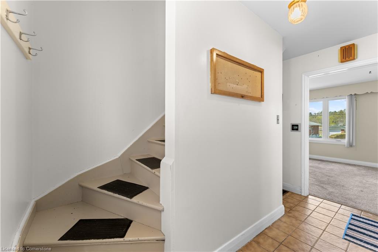
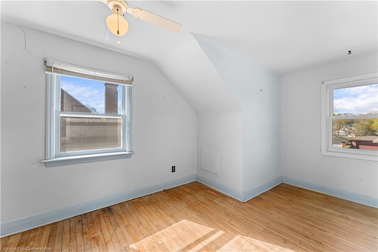
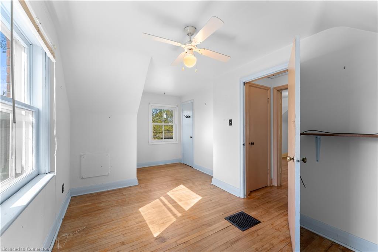
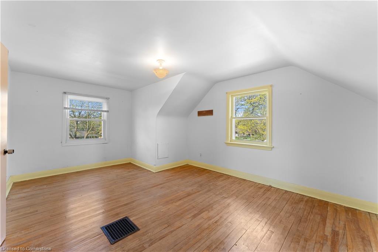
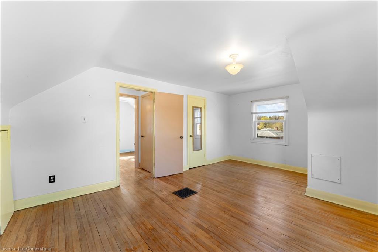
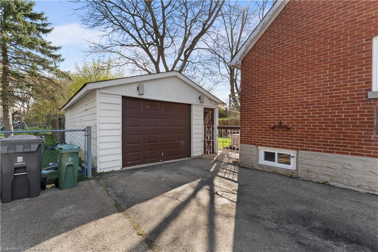
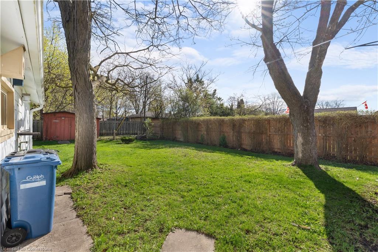
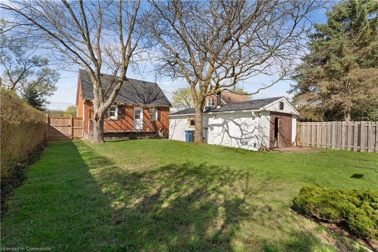
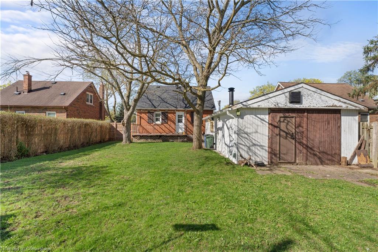
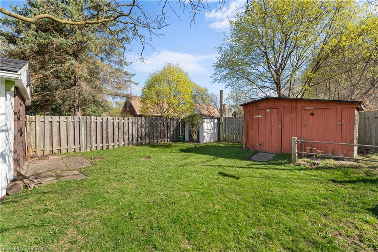
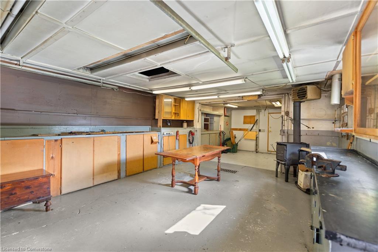
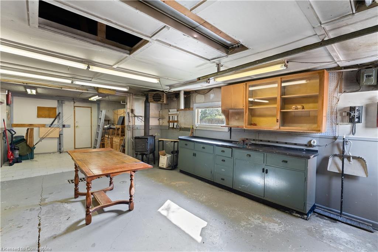
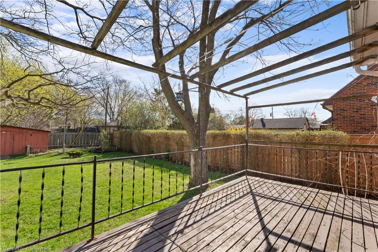
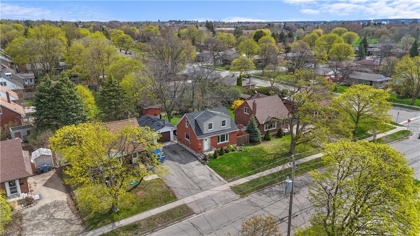
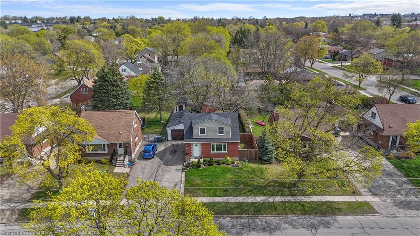
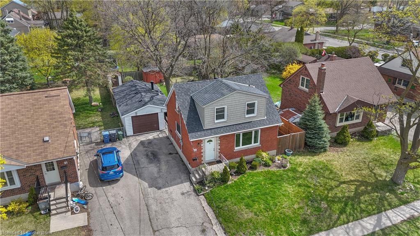
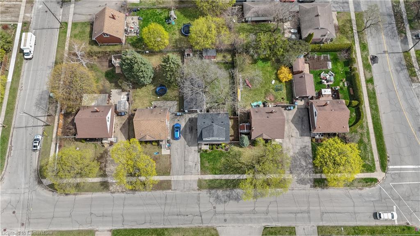
Charming Detached Home on a Beautiful 50 x 115 Lot with 2 Car Garage/Shop. Welcome to this lovingly maintained home, nestled on a generous 50×115-foot lot in Guelphs vibrant and family-friendly east end. This inviting property offers the perfect blend of character, comfort, and potential ready for its next family to make lasting memories. Step inside to a functional and flexible layout, featuring a spacious kitchen with ample storage, a tidy 3-piece main bathroom, and a versatile main floor bedroom that could easily be used as a formal dining room also. Upstairs, you’ll find two generously sized bedrooms filled with natural light and warmth. Bring your upgrading ideas and make this house a home! The finished basement adds even more space for your ideas. Currently set up with a recreation room complete with a gas fireplace, and two additional rooms, and Laundry/Utility room!! But the true standout is the fantastic lot. Whether you’re an avid gardener, entertainer, or simply love outdoor space, you’ll appreciate the private backyard and the detached two-car garage, currently set up as a workshop with a woodstove perfect for hobbyists or DIY enthusiasts. Conveniently located near top-rated schools, parks, shopping, restaurants, commuter routes, and the Victoria Road Rec Centre, this home is an incredible opportunity to live in one of Guelphs most sought-after neighborhoods. Don’t miss your chance to make this special property your own! Bring all your ideas to make this home your own!!
FREEHOLD SEMI in East Guelph! 62 Kearney Street is ideally…
$775,000
Exceptional upgraded bungalow in Guelph’s sought-after south end. One of…
$1,279,900
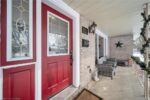
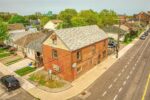 1367 Cannon Street E, Hamilton ON L8H 1W2
1367 Cannon Street E, Hamilton ON L8H 1W2
Owning a home is a keystone of wealth… both financial affluence and emotional security.
Suze Orman