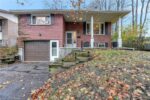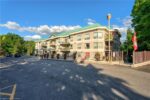44 Arthur Avenue N, Hamilton ON L8L 6C5
Elegant classic large 4 bedroom home – Shows exceptional!! Two…
$699,900
894 Strasburg Road, Kitchener ON N2E 2K4
$768,888
Welcome to this exceptional Legal Duplex located in the HIGHLY SOUGHT-AFTER and prestigious Country Hills
neighbourhood, a perfect blend of comfort, convenience, and investment potential. With over 1,700 square
feet of living space, this property presents a UNIQUE OPPORTUNITY FOR INVESTORS or families seeking a
home that can accommodate multi-generational living. The upper unit features a spacious, OPEN-CONCEPT
LIVING ROOM and dining room that seamlessly flows into a PRIVATE WALKOUT DECK and a generously sized,
fully fenced backyard, ideal for outdoor entertaining or relaxation. The bright and airy eat-in kitchen provides
ample space for family meals, and the convenient in-suite laundry adds to the unit’s functionality. This unit is
home to THREE GENEROUSLY PROPORTIONED BEDROOMS and a tastefully renovated 4-piece bathroom
designed with modern finishes. The lower unit is a FULLY SELF-CONTAINED SPACE with its own private
entrance, offering complete privacy and comfort. Inside, you’ll find a spacious living and dining area, a
separate kitchen with an additional laundry area, and a VERSATILE DEN/HOBBY ROOM that can easily serve
as an office or creative space. This unit also boasts a large bedroom and a well-appointed 3-piece bathroom.
Plenty of storage space throughout ensures all your needs are met. Additional features include a SINGLE-CAR
GARAGE AND A DRIVEWAY that accommodates up to two cars. The property is ideally located just moments
from a wide range of shopping amenities, with immediate access to bus routes, and close proximity to
Conestoga College, top-rated schools, scenic walking trails, local parks, and easy access to the 401. Whether
you are looking for a SAVVY INVESTMENT or a home that can comfortably house an extended family, this
versatile property offers it all. Don’t miss out on this incredible opportunity—schedule your showing today!
Elegant classic large 4 bedroom home – Shows exceptional!! Two…
$699,900
Nestled on the 16th floor of a gorgeous new building…
$460,000

 206-24 Chapel Street, Georgetown ON L7G 6A7
206-24 Chapel Street, Georgetown ON L7G 6A7
Owning a home is a keystone of wealth… both financial affluence and emotional security.
Suze Orman