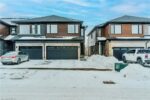327 Campbell Avenue E, Halton ON L0P 1B0
Welcome to Hillcroft, a once-in-a-lifetime property located at 327 Campbell…
$1,399,999
899 Keg Lane, Paris ON N3L 3E2
$929,999
This impressive home is set back from the road on a 0.69 of an acre lot and features a covered front porch with an inviting entrance, a huge living room for entertaining that has a 10’4” high ceiling with pot lighting, crown molding, hardwood flooring, and lots of natural light through all the windows, a formal dining room for family meals, a bright eat-in kitchen with tile flooring, an updated 4pc. bathroom at the front of the house that has tiled walls and a modern vanity, spacious bedrooms with more hardwood flooring and crown molding, another bathroom at the back of the house that doubles as a convenient main floor laundry room, and there is a large bedroom with a vaulted ceiling and patio doors leading out to the deck in the private backyard(the bedroom is currently being used as an office and workspace). The basement boasts a cozy recreation room with a walk-up to the backyard, a den, and plenty of storage space. You can relax with your family and friends around the inground swimming pool in the private backyard with high cedars that run across the back of the property, and the detached garage will be perfect for a hobbyist. Updates include a metal roof in 2019, new furnace in 2015, updated vinyl windows, new pool floor and pool liner in 2021, and more. A spectacular home that’s close to schools, parks, trails for walking and biking along the river, shopping, and fine restaurants. Book a private showing before it’s gone!
Welcome to Hillcroft, a once-in-a-lifetime property located at 327 Campbell…
$1,399,999
Welcome to 10 McGovern Dr. A stunning almost 3,500-square-foot, two-story…
$1,199,900

 30 Mistywood Street, Kitchener ON N2P 0E7
30 Mistywood Street, Kitchener ON N2P 0E7
Owning a home is a keystone of wealth… both financial affluence and emotional security.
Suze Orman