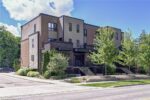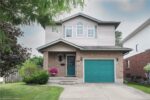48-575 Woodward Avenue, Hamilton ON L8H 6P2
Welcome to this fantastic 3-bedroom, 2-bathroom end-unit townhome located in…
$569,900
9-440 Pioneer Drive, Kitchener ON N2P 1H6
$484,888
Offers welcome anytime! Welcome to this beautifully updated end-unit townhome in a sought-after, family-friendly neighborhood! Offering nearly 1,500 sq ft of finished living space, this 3-bedroom, 2-bathroom home combines comfort, style, and practicality. Tucked away among mature trees, enjoy added privacy and a peaceful atmosphere. The bright and spacious main floor features an open-concept layout with a dedicated dining area and a generous living room that walks out to a fully fenced, landscaped backyard — perfect for kids, pets, or summer entertaining. Upstairs, you’ll find three good-sized bedrooms and a refreshed 4-piece bath, including a walk-in closet in the primary bedroom. The finished lower level offers a large rec room with flexible use – ideal for a home office, playroom, gym, or movie lounge, plus a 2-piece bath, laundry area, and utility/storage space. This home includes a covered carport parking space and all appliances. Updates include: roof shingles (2024), A/C (2021), stylish kitchen backsplash (2025), updated upper bathroom vanity & flooring (2025), R60 insulation in the attic, updated main floor foyer flooring and fresh paint throughout most of the home within the last 5 years. Water is included in the condo fee—an added bonus! The area has so much to offer with a community centre, sports fields and an amazing park, shopping, dining options, public transit, schools and more! Don’t miss this opportunity to own a spacious, move-in-ready townhome in a welcoming community. Book your showing today!
Welcome to this fantastic 3-bedroom, 2-bathroom end-unit townhome located in…
$569,900
Perfect for first time buyers or young families! This 3+1…
$725,000

 443 Sandbanks Crescent, Waterloo ON N2V 2J2
443 Sandbanks Crescent, Waterloo ON N2V 2J2
Owning a home is a keystone of wealth… both financial affluence and emotional security.
Suze Orman