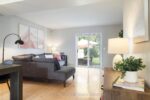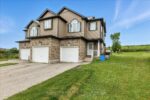1-142 York Road, Guelph ON N1E 3E9
Wow! Fantastic opportunity to own a rare find spacious End…
$599,900
9 E Ryde Road, Guelph, ON N1K 1V8
$899,900
Fully Upgraded 3-Bedroom Home with Finished Basement & Separate Entrance Prime Location! Step into this beautifully upgraded 3-bedroom home featuring a fully finished basement with a separate entrance ideal for extended family, in-law suite, or potential rental income. Located in a highly desirable and convenient neighborhood, this home is just steps away from a major plaza that includes Zehrs grocery store, LCBO, Wild Wings, TD Bank, RBC, convenience stores, and more. Families will love the proximity to great schools, and commuters will appreciate the quick access to Highway 6.Key Features: Fully upgraded throughout modern finishes and thoughtful renovations Bright, open-concept living and dining areas Stylish kitchen with quartz countertops, upgraded cabinetry, and stainless steel appliances Three spacious bedrooms with ample closet space Beautifully renovated bathrooms with premium fixtures Finished basement with separate entrance, full bathroom, and second kitchen setup Large backyard with room for entertaining Private driveway with ample parking. This turn-key property is perfect for growing families, investors, or anyone seeking a home with excellent location and income potential.
Wow! Fantastic opportunity to own a rare find spacious End…
$599,900
This beautiful family home located on a tree lined street…
$799,999

 260 Countrystone Crescent, Kitchener, ON N2N 3S2
260 Countrystone Crescent, Kitchener, ON N2N 3S2
Owning a home is a keystone of wealth… both financial affluence and emotional security.
Suze Orman