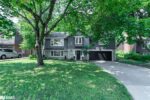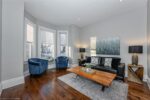8060 Wellington Rd 18 Road, Fergus ON N1M 2W5
Grand River Paradise! Over 400 feet of arguably the nicest…
$2,199,900
9 Kenwood Crescent, Guelph ON N1H 6E4
$759,900
Pristine bungalow in desirable Junction neighborhood on a quiet crescent with three bedrooms, two baths and detached garage. This home has been enjoyed by the same family for over 50 years and tastefully maintained with care. The pie shaped lot, detached garage and expansive driveway are great features for multiple vehicles or sports car enthusiasts. A front porch and cozy entrance lead to the living room with large bay window, neutral decor and newer carpet. The kitchen has a dinette area, updated cabinets/countertop plus garden door that leads to a spacious deck perfect for outdoor mingling, dining and bbqing. The rear yard has a vegetable garden area, perennials and handy garden shed. There are three bedrooms on main level with hardwood flooring, closet space and easy access to main bath. The basement recreation room area is so cool with higher ceilings for the era, a funky bar designed by “Dad” and ornate half wall. The gas fireplace makes this a warm, comfortable area for casual gatherings and game/movie nights. Laundry area is in basement as well as a convenient 3 pc bath. The cold cellar is ready for you to stock your favorite homemade canned goods or wine. Plenty of updates in this home including roof (2020), furnace (2017), garden door (2016), water heater (2021), eaves (2024), chimney cap (2020) and garage door opener remote (2023). Close to amenities, schools, churches, highway and parks. You will love the vibe of this home and neighborhood.
Grand River Paradise! Over 400 feet of arguably the nicest…
$2,199,900
A rare offering in a prime Uptown Waterloo location, 34…
$599,900

 103 Surrey Street E, Guelph ON N1H 3P7
103 Surrey Street E, Guelph ON N1H 3P7
Owning a home is a keystone of wealth… both financial affluence and emotional security.
Suze Orman