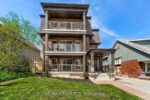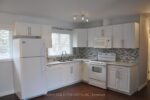43 William Nador Street, Kitchener, ON N2E 3X8
This beautifully built Mattamy detached home showcases a perfect blend…
$1,189,000
9 Lansdowne Road S, Cambridge, ON N1S 2T2
$1,549,000
A Rare Opportunity in Historic West Galt Step into timeless elegance with this beautifully renovated home nestled in the highly sought-after Historical Dickson Hill neighbourhood of West Galt community. Crafted with attention to every detail, this residence blends classic character with modern luxury. The custom-designed kitchen features a spacious center island overlooking a backyard oasis, seamlessly connected to a cozy family room and expansive dining area. Wood beams throughout the main living space pay homage to the homes stately roots. A formal living room with fireplace opens to a charming sunroom with heated floors – perfect for enjoying views of the lush, manicured gardens year-round. Upstairs, youll find four generously sized bedrooms, including a luxurious primary suite with a spa-inspired 5-piece ensuite and a soothing soaker tub. The finished lower level offers flexible space for recreation or a fifth bedroom, complete with a gas fireplace for ultimate comfort. Located adjacent to the iconic Gas Light District, this home offers unbeatable walkability – just steps to Cambridge Mill, boutique shops, cafés, the Farmers Market, and scenic Riverfront trails.
This beautifully built Mattamy detached home showcases a perfect blend…
$1,189,000
Welcome to this delightful 3-bedroom, 3-bathroom home! With a fresh,…
$899,000

 40 Centre Street, Orangeville, ON L9W 2X2
40 Centre Street, Orangeville, ON L9W 2X2
Owning a home is a keystone of wealth… both financial affluence and emotional security.
Suze Orman