56 Shackleton Drive, Guelph, ON N1E 7L3
Welcome to 56 Shackleton Drive, a beautifully maintained, move-in ready…
$899,000
9 Sunnylea Crescent, Guelph, ON N1E 1W5
$799,000
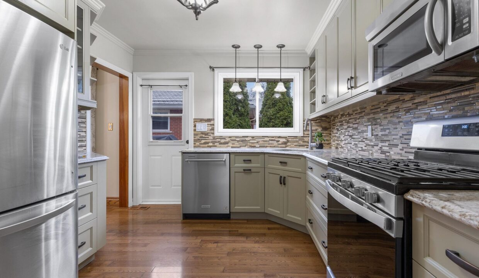
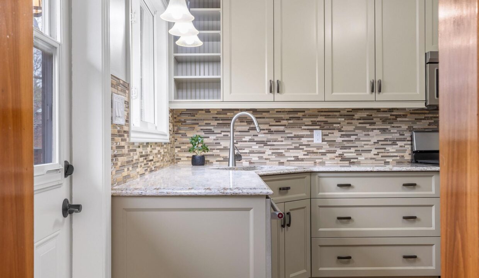
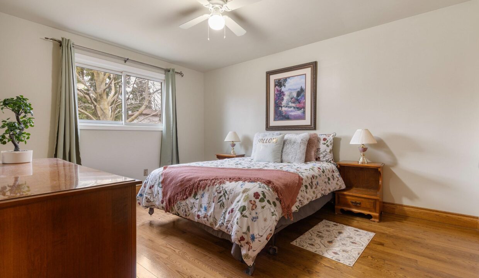
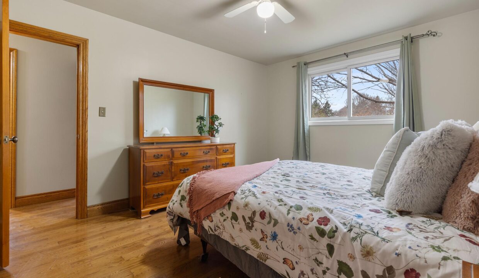
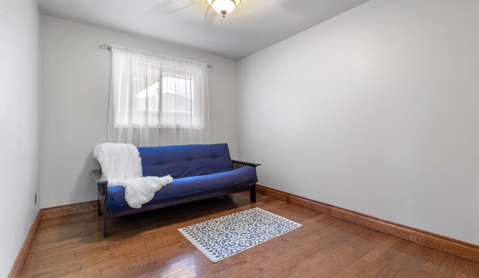
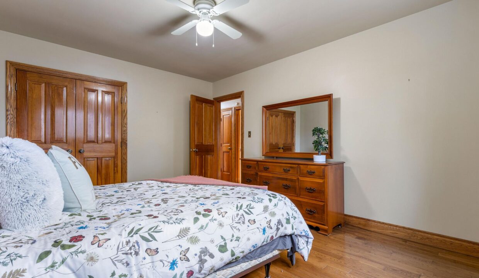
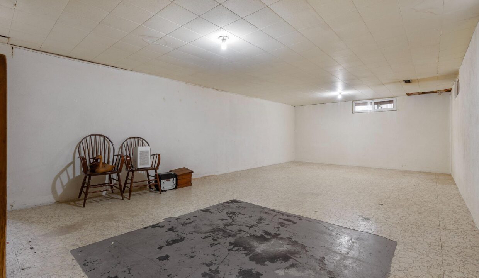
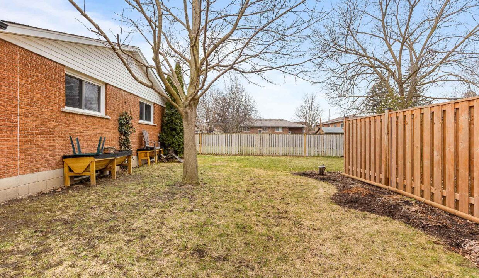
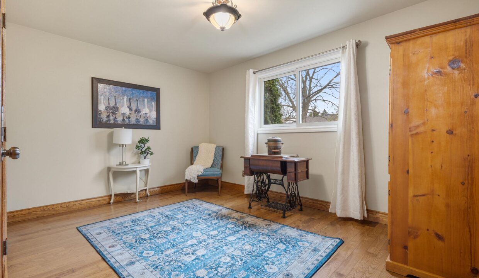
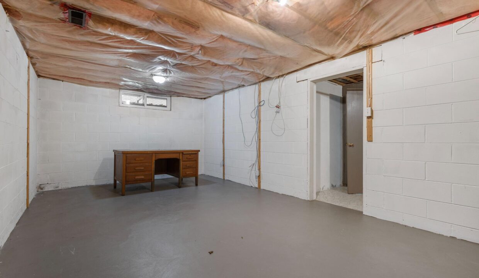
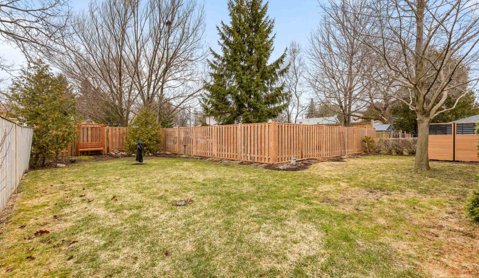
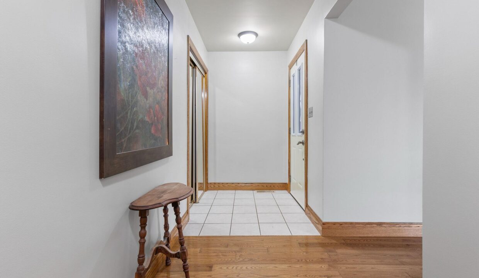
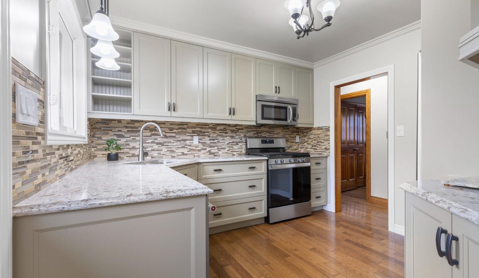
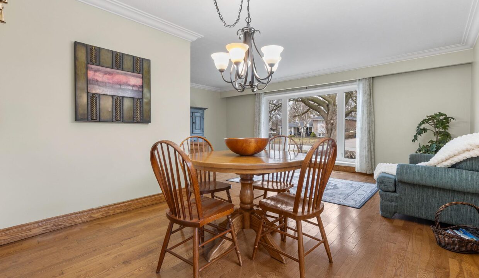
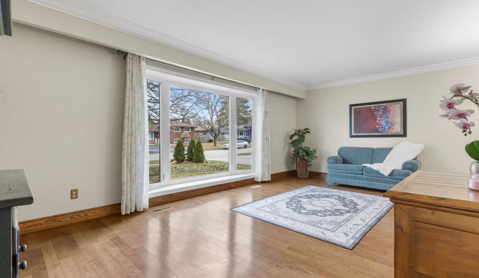
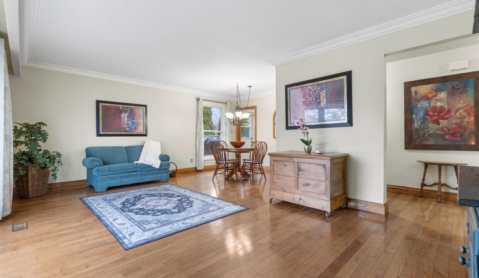
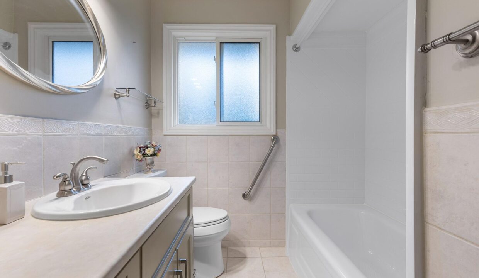
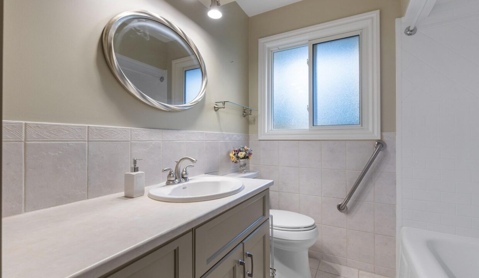
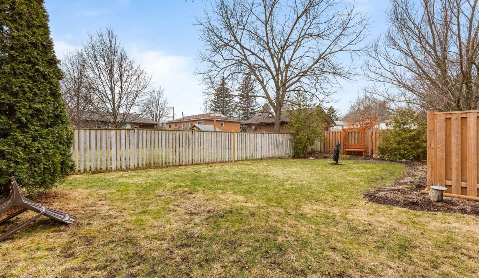
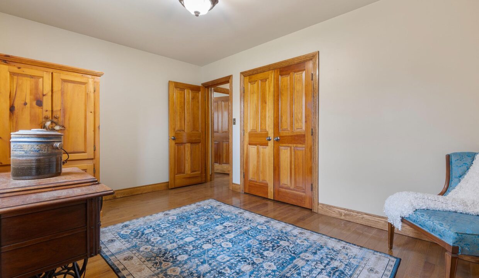
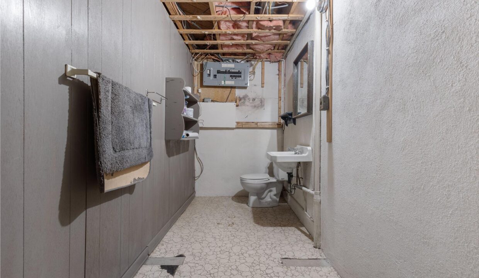

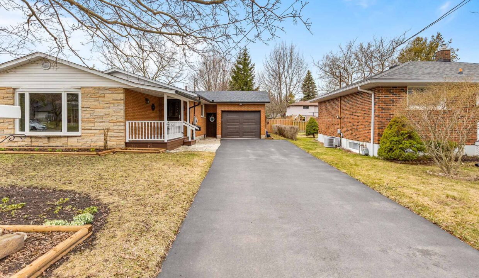
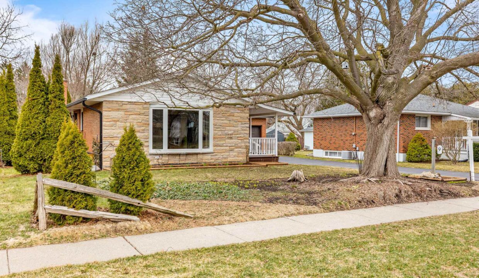
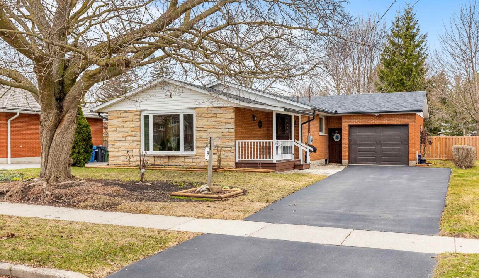
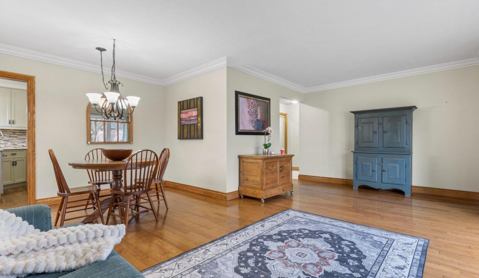
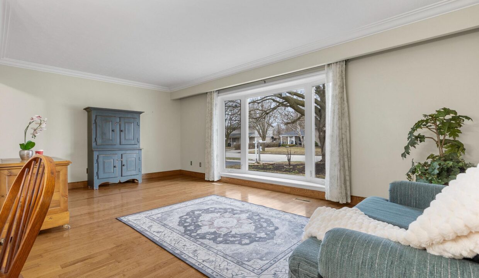
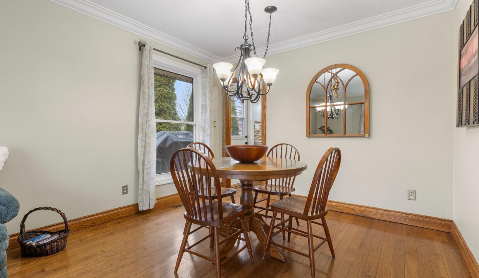
This is your opportunity to live in the sought after Waverley neighbourhood. This charming 3 bedroom bungalow has curb appeal and is surrounded by mature trees! and 7 car parking total is a stress reliever for a large family. Enjoy the picturesque bay window in the living room with south facing exposure bring in the sunshine all day. The beautiful upgraded kitchen has the wow factor with stunning Quartz countertops, wall to wall upgraded cabinets by Paragon and stainless steel appliances. This is a chef’s dream kitchen. The bedroom doors are all hand made by the Mennonite Community. The basement has endless opportunities to create the additional living space you desire. The backyard is a family delight with greenspace directly behind you and an ideal L shape lot size for entertaining , the privacy fence and deck were added a year ago. The garage door was replaced 6 months ago. Living here, you are walking distance to Guelph Hospital, a hop skip and latte away from downtown Guelph, just minutes to Riverside Park, Guelph Country Club Golf Course, The Guelph Curling Club and shopping at big box stores. This gem awaits!
Welcome to 56 Shackleton Drive, a beautifully maintained, move-in ready…
$899,000
Welcome to 320 Country Hill Drive, a spacious and inviting…
$729,000
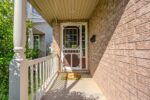
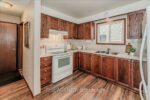 1177 Langs Circle, Cambridge, ON N3H 5E6
1177 Langs Circle, Cambridge, ON N3H 5E6
Owning a home is a keystone of wealth… both financial affluence and emotional security.
Suze Orman