48 George Street, Waterloo, ON N2J 1K7
Architectural Gem in Uptown Waterloo – A rare opportunity to…
$1,499,000
9 Wellington Street, Orangeville, ON L9W 2L2
$1,549,000
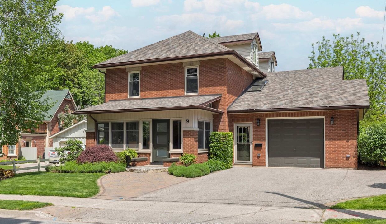
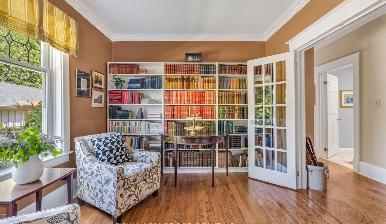
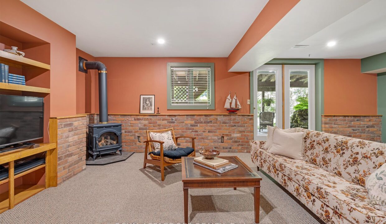
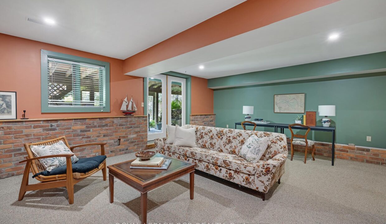

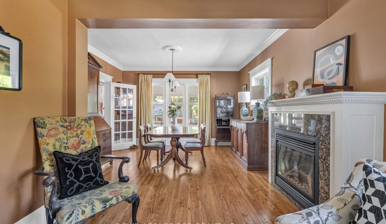
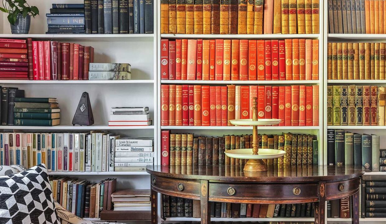
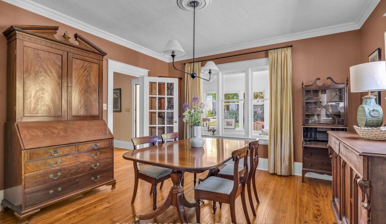
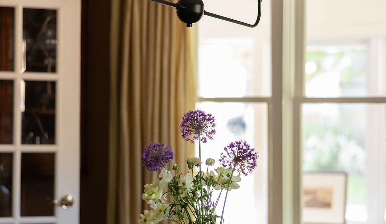
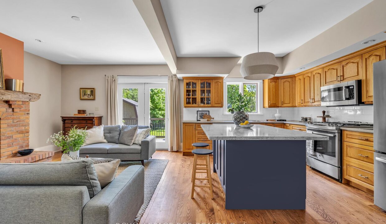
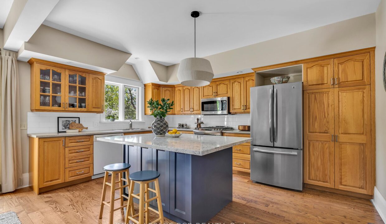
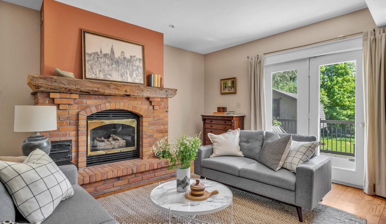
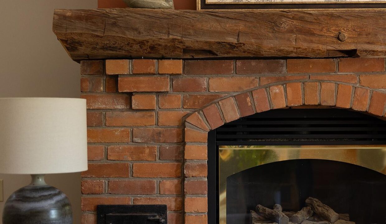
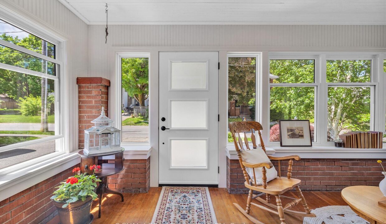
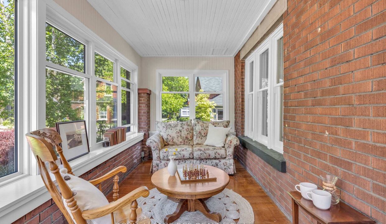
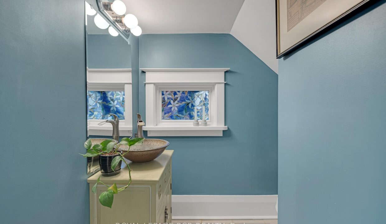
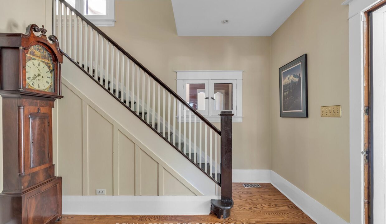

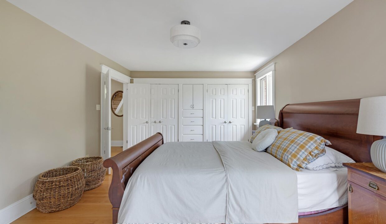
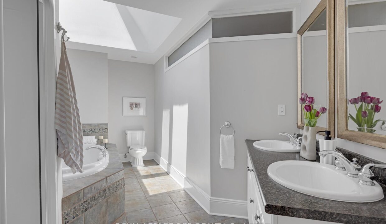
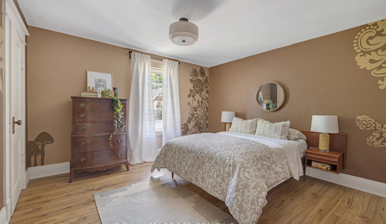
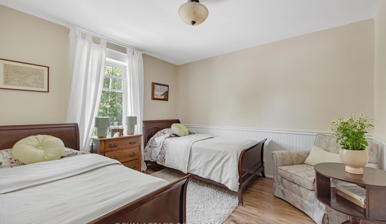
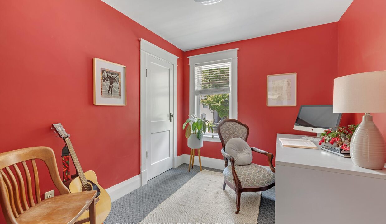
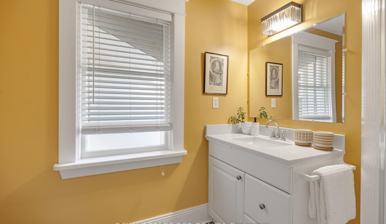
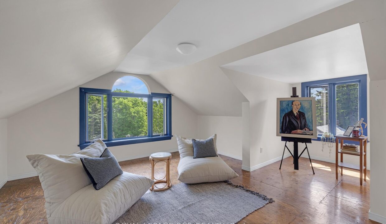
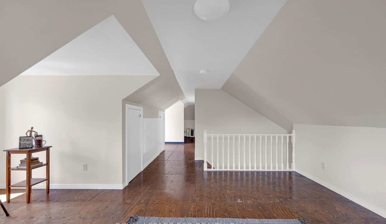
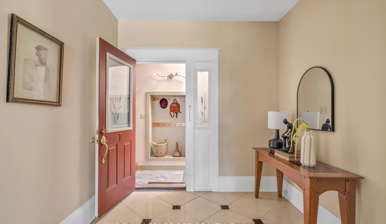
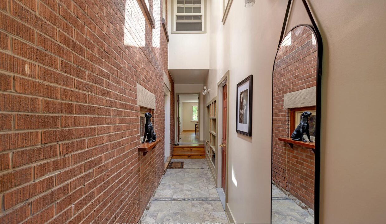
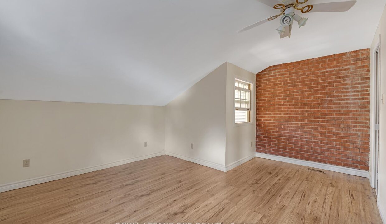
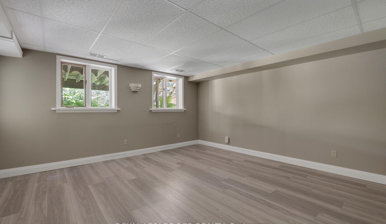

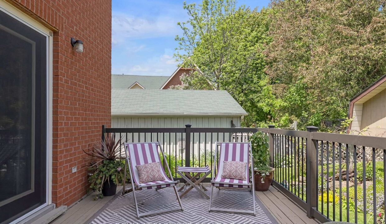

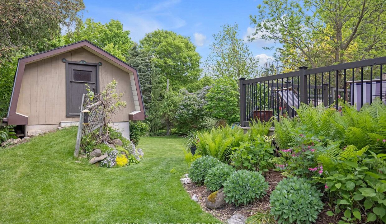
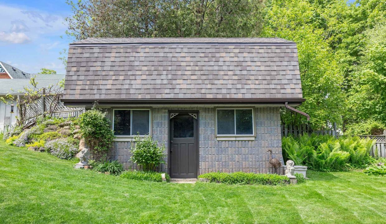
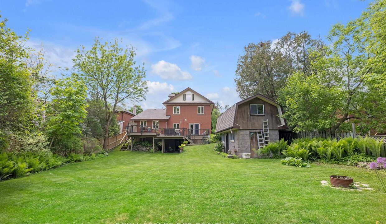
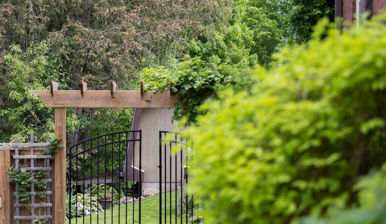
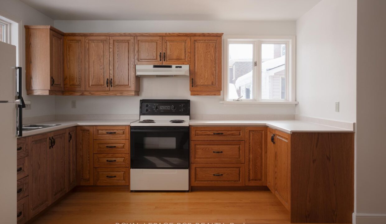
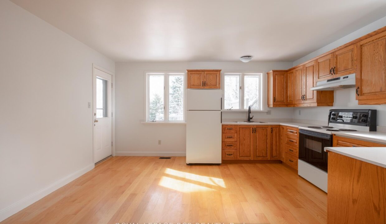
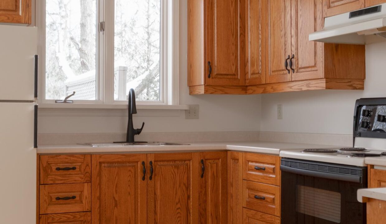
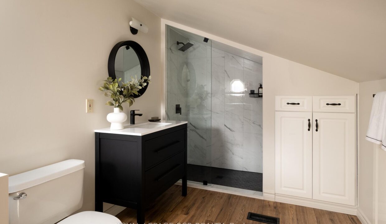
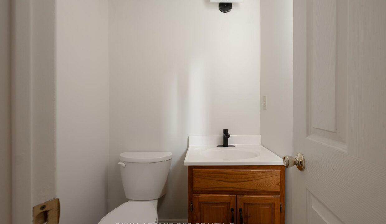
ATTENTION Multigenerational Families!!! Experience the best of Orangeville living in this exceptional massive-layout home with functional 3-level separate living unit! 9 Wellington St is the ultimate package with nearly 6000 sq ft all-in, including a walkout basement. The main house has 4 bedrooms 3 bathrooms w/ option to add 2 additional bedrooms in an airy sun filled loft. Bonus: existing bathroom rough-in ALSO in the loft. This floor plan is a must see! Beautiful layout perfect for families. On the other side of the home, enjoy a separate entrance to a self contained living space with 1 bedroom, a NEWLY RENOVATED and modern 3 piece bathroom, and a separate powder room, a kitchen, living room, laundry rough-in and walkout basement. In the main house, this residence seamlessly blends sophistication and comfort. You’ll immediately be drawn to the spacious living room with statement library and handsome fireplace combined w/ an exquisite formal dining room. Excellent eat-in kitchen overlooks backyard with mature landscape. Sliding doors open to deck and very private grassy backyard (with plenty of room for a pool!!!), designed for effortless entertaining and dining al fresco. This home is so special with lovely details throughout and steeped in character. Charming front porch sunroom ideal for relaxing with loved ones or working from home. Main floor laundry and huge full basement with walkout and a ton of storage (including a workshop) is the cherry on top of this extremely well thought out family home. Upstairs, spacious primary suite with stunning backyard views and bright 5 piece ensuite. Find 3 additional bedrooms with great sized closets and a perfect 3 piece bath on the spacious 2nd level. Make sure to ask for a floor plan and book a tour!!! You have to see it to believe it. Perfectly located on a quiet street close to the best shops, cafes, yoga, restaurants, and the famous Saturday Orangeville farmers’ market.
Architectural Gem in Uptown Waterloo – A rare opportunity to…
$1,499,000
Welcome to your new home! Located in the prestigious neighborhood…
$1,179,888
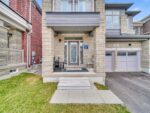
 522 Cannon Street, Hamilton, ON L8L 2E8
522 Cannon Street, Hamilton, ON L8L 2E8
Owning a home is a keystone of wealth… both financial affluence and emotional security.
Suze Orman