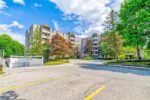54 Conroy Crescent, Guelph ON N1G 2V6
Welcome to 54 Conroy Crescent! A move-in ready raised bungalow…
$699,900
90 Hitchman Street, Paris ON N3L 0M1
$895,000
Welcome to this beautiful LIV COMMUNITY detached End PREMIUM LOT , 5 Bedrooms, 4 Bathrooms with large foyer & double door Entry. JUST LOCATED step away from HWY 403, park, plaza, sport complex, walking trails, school. Main floor finish with 10 ft smooth ceiling, large great room & spacious family room with natural lights. spacious kitchen fully upgraded with built in high-end
Bosch appliances, granite counter tops, gas stove raised breakfast bar & soap dispenser, backsplash, upgraded cabinets with under cabinet lighting & large breakfast area with upgraded sliding door leading to the big backyard. which you can see walking trails no backing house. Main floor finish with 2 piece powder room & laundry with tub. Staircase leading to the second floor. Second floor finish with large master bedroom with 5 piece ensuite & walk in closet. second bedroom with common 4 piece ensuite. 2 (Two) additional bedroom with shared 4 piece bath. rough in central vacuum in this house. Unfinished basement with 200 amp, rough in bath & large window. Great family & friendly neighbourhood.
Welcome to 54 Conroy Crescent! A move-in ready raised bungalow…
$699,900
Exceptional value opportunity!!! Located in the desirable family-friendly neighbourhood of…
$599,900

 98 Kay Crescent, Fergus ON N1M 0G2
98 Kay Crescent, Fergus ON N1M 0G2
Owning a home is a keystone of wealth… both financial affluence and emotional security.
Suze Orman