309 Christopher Drive, Cambridge, ON N1P 1A1
OFFERS ANYTIME, PRICED TO SELL. CAMBRIDGE’S LOWEST PRICED DETACHED, WITH…
$700,000
90 Norwich Road, Waterloo, ON N0B 1M0
$1,099,999
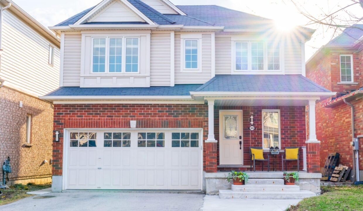
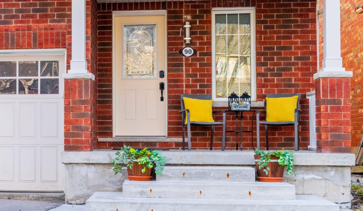
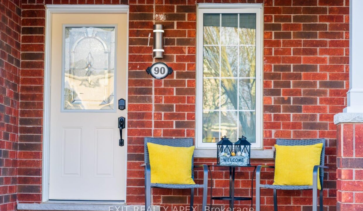
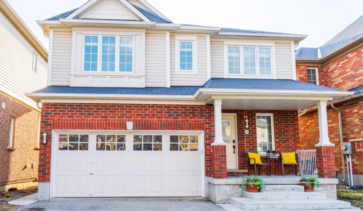
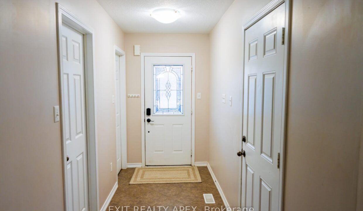
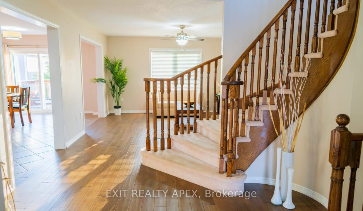
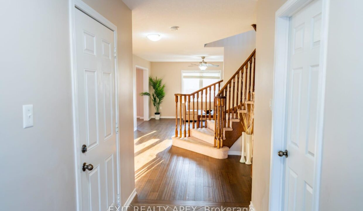
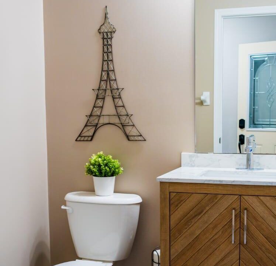

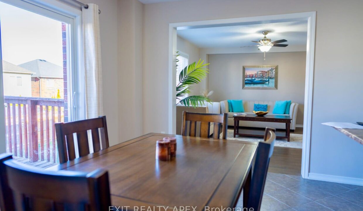
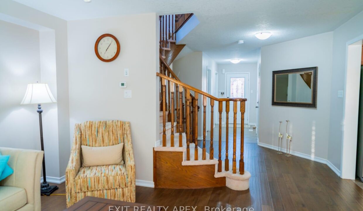
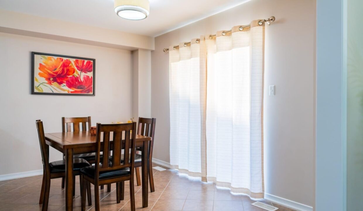
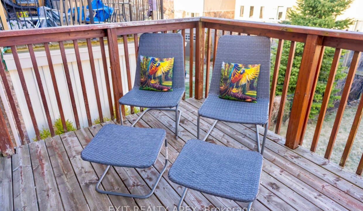
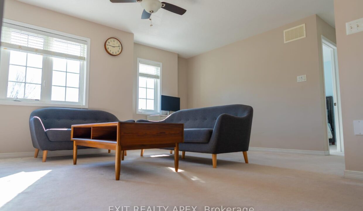
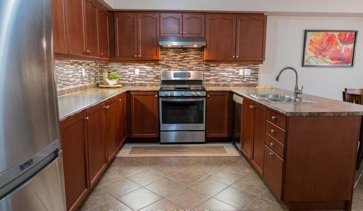
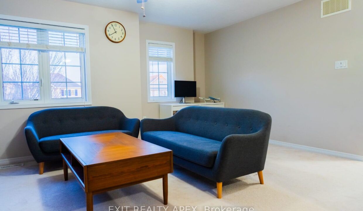
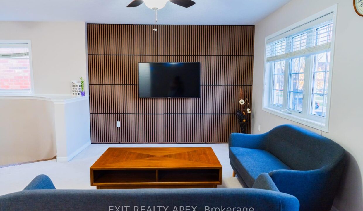
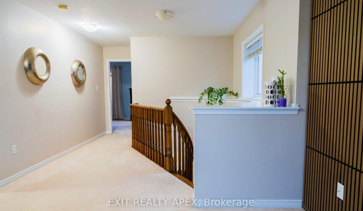
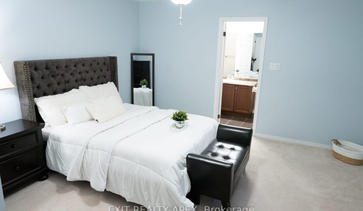
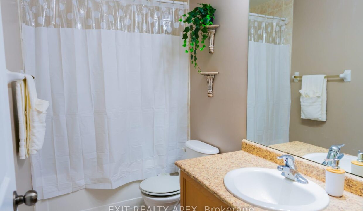
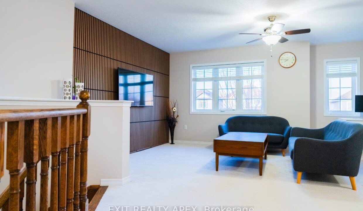

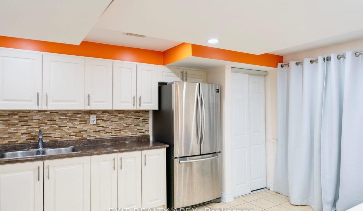
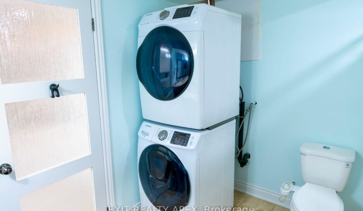
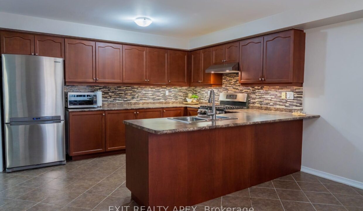
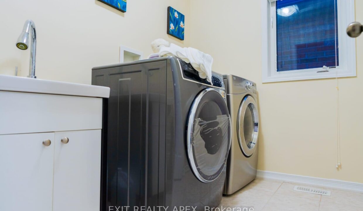
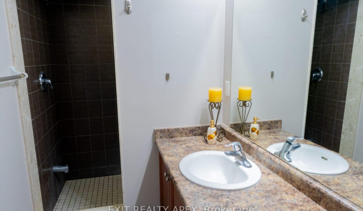
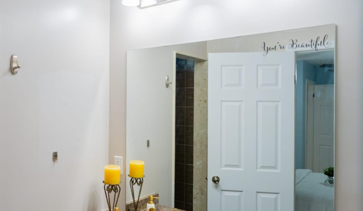
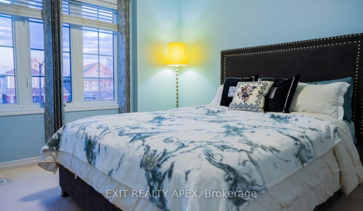
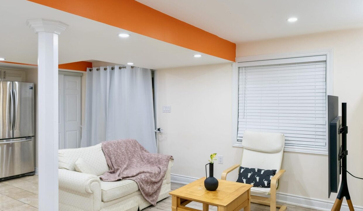
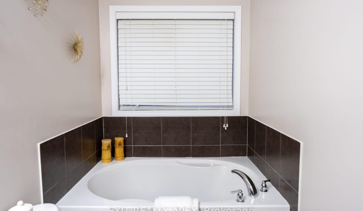
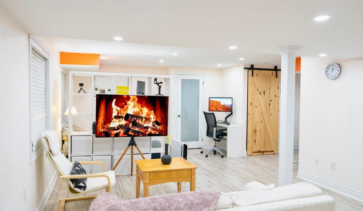
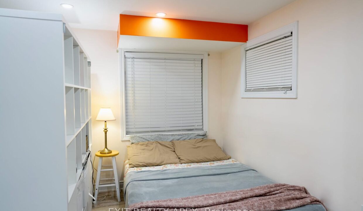
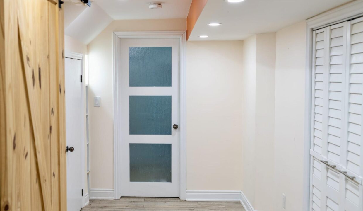
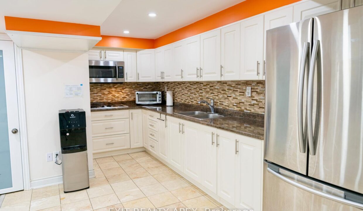
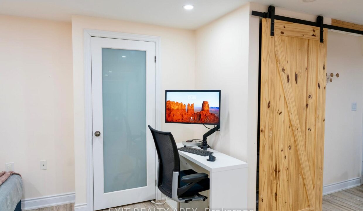
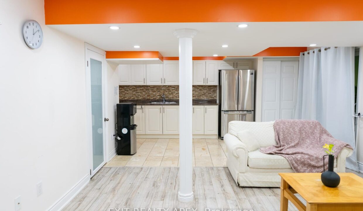
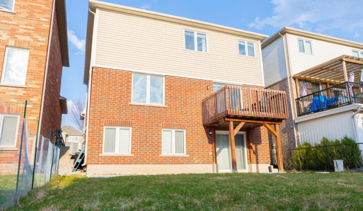
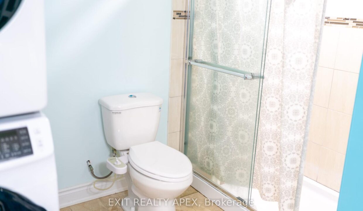
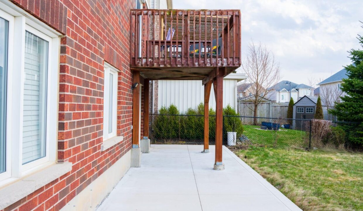
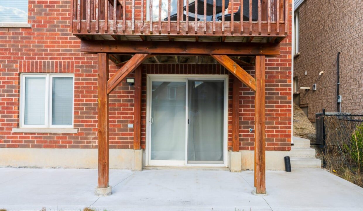
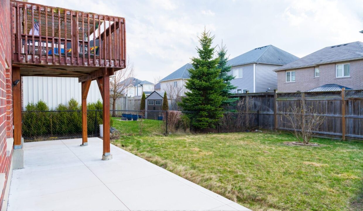
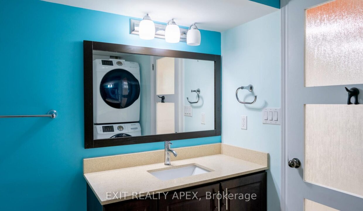
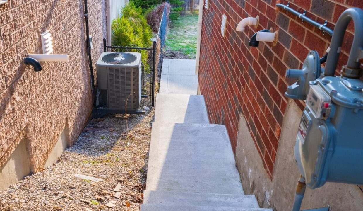
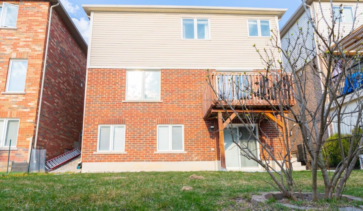
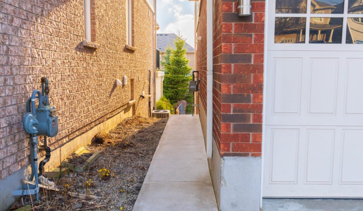
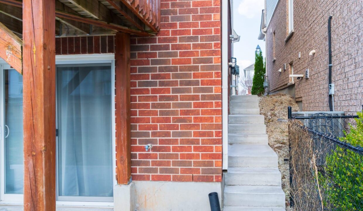
Beautiful 3+1 Bed, 3.5 Bath Detached Home with Finished Walkout Basement & Income Potential in Prime Breslau! This immaculate, move-in-ready home boasts over 2,800 sq. ft. of finished living space, thoughtfully designed for comfort and versatility. Main Floor: Enjoy engineered hardwood and ceramic tile throughout. Features include a separate living room, a spacious eat-in kitchen with stainless steel appliances, and a walkout to a private deck perfect for entertaining or relaxing. Upper Level: A grand spiral staircase leads to a spacious family room with a stylish feature wall and a separate office nook easily convertible to a 4th bedroom. This level also offers three generously sized bedrooms, convenient second-floor laundry, and a luxurious primary suite with walk-in closet and 4-piece ensuite. Walkout Basement: Fully finished with a separate entrance, second kitchen, full bath, laundry, and large windows perfect for an in-law suite or mortgage helper. Additional Features: Extended driveway fits up to 5 vehicles, plus an attached double garage. Prime Location: Minutes to Hwy 401, Kitchener GO, Waterloo Airport, Guelph, Cambridge, and top-rated schools. Walking distance to parks, trails, and the community centre. Don’t miss this rare gem schedule your private showing today!
OFFERS ANYTIME, PRICED TO SELL. CAMBRIDGE’S LOWEST PRICED DETACHED, WITH…
$700,000
Welcome to 26 Benjamin Crescent, a stunning detached home nestled…
$899,900
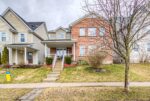
 691 Karlsfeld Road, Waterloo, ON N2T 2V3
691 Karlsfeld Road, Waterloo, ON N2T 2V3
Owning a home is a keystone of wealth… both financial affluence and emotional security.
Suze Orman