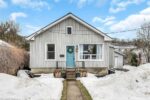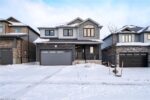59 Irvin Street, Kitchener ON N2H 1K7
Welcome to this beautifully renovated 4+2 bedroom, 3 full washroom…
$879,900
900 Steepleridge Court, Kitchener ON N2P 0B4
$1,179,900
Welcome to 900 Steepleridge Court! With an expansive floor plan and upgraded finishes, this freshly painted home provides comfort and luxury. Check out our TOP 7 reasons why you’ll love this home! #7 BRIGHT & AIRY MAIN FLOOR — Upon entering, you will discover a bright foyer welcoming you to the carpet-free main floor. You’ll find 9-foot ceilings, California shutters, neutral laminate and tile flooring, and updated light fixtures throughout. At the rear of the home, the large living room boasts views of the private backyard and an abundance of natural light. There’s also a convenient main floor laundry combo mudroom and a powder room. #6 EXCELLENT EAT-IN KITCHEN – The newly upgraded kitchen is a chef’s dream, featuring stainless steel appliances, under-cabinet lighting, and brand-new quartz countertops and backsplash. The breakfast bar with waterfall seats 4, and there’s a spacious dinette with a walkout. There’s also a formal dining room. #5 FULLY-FENCED BACKYARD – Step outside to discover a private backyard retreat! Lounge in the sun or BBQ up a storm on the deck which includes a large gazebo for peace and privacy. There’s a second gazebo that could house a hot tub, a large shed, and plenty of space for the kids or pets to play. #4 SECOND FLOOR LOFT – The second level features a welcome retreat from the rest of the home. #3 BEDROOMS & BATHROOMS – Discover three bright bedrooms upstairs, including the spacious primary. The elegant suite features dual walk-in closets and a 5-piece ensuite. The remaining bedrooms share a main 4-piece bathroom. #2 FINISHED BASEMENT – Head downstairs to discover an even more fantastic, carpet-free space. The basement also offers ample storage and a versatile fourth bedroom. #1 LOCATION – This home is located in the desirable and family-friendly neighbourhood of Doon South! You’re only moments to fantastic schools, parks, walking trails, Conestoga College, Golf, and have easy access to Highway 401 and the expressway.
Welcome to this beautifully renovated 4+2 bedroom, 3 full washroom…
$879,900
Welcome to 11-1989 Ottawa Street, a beautifully updated townhome nestled…
$675,000

 3 Grundy Crescent, Grand Valley ON L9W 7S7
3 Grundy Crescent, Grand Valley ON L9W 7S7
Owning a home is a keystone of wealth… both financial affluence and emotional security.
Suze Orman