537 Topper Woods Crescent, Kitchener, ON N2P 2Y3
Set on a beautifully landscaped 50′ lot backing onto 50…
$1,449,000
9042 Sideroad 10, Erin, ON L7J 2L8
$2,100,000
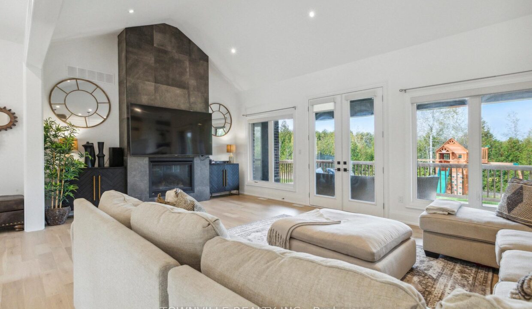
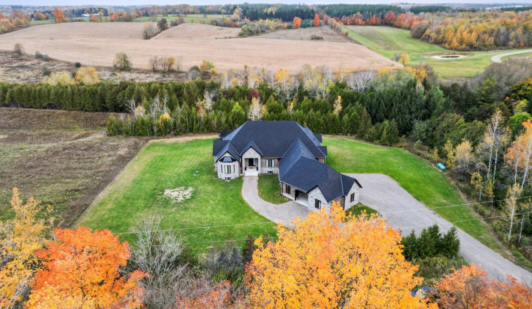
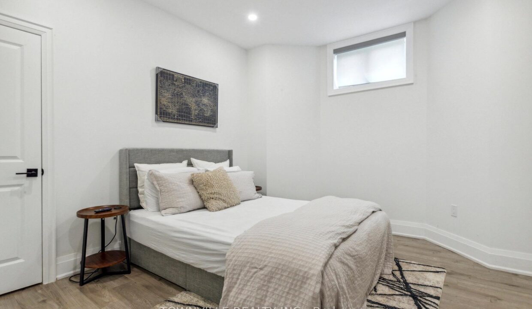
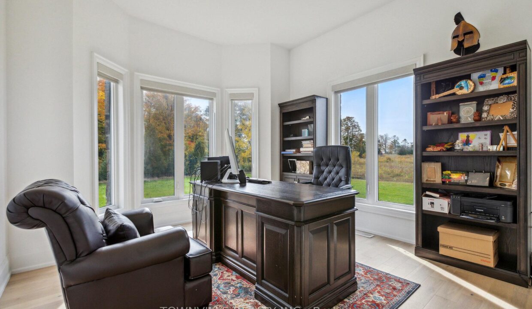
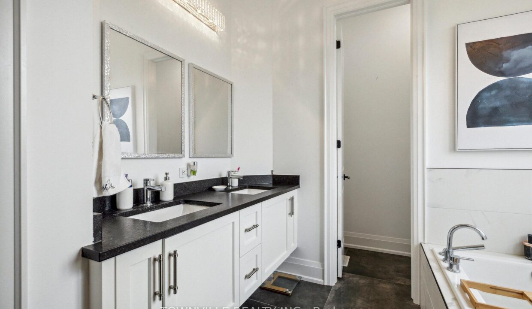
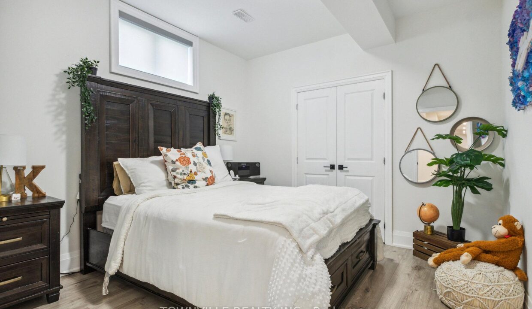
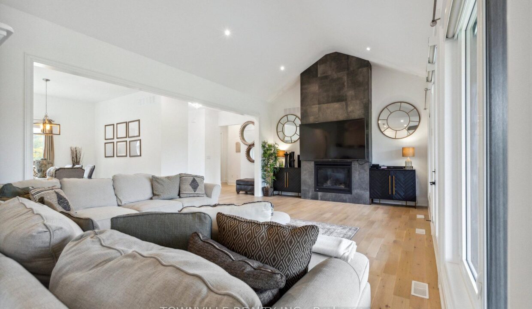
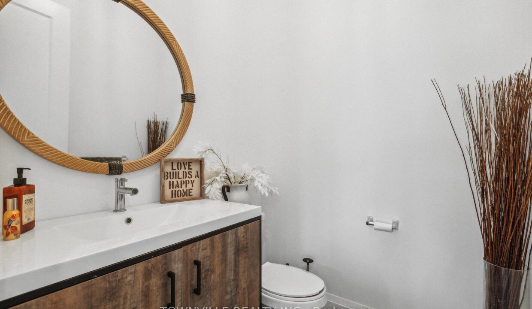
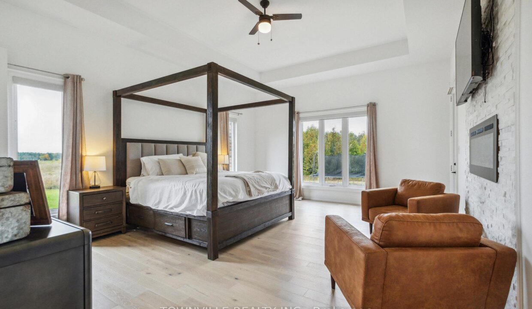
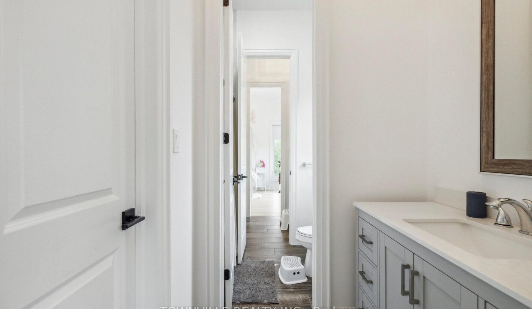
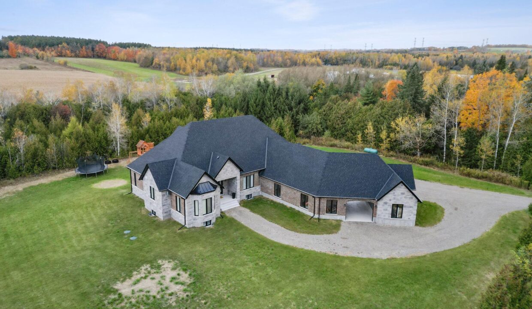
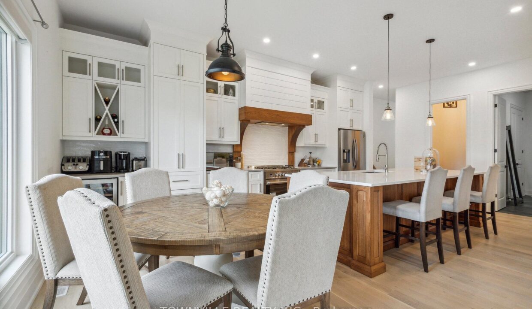
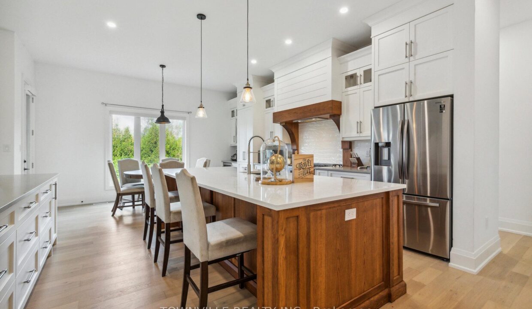
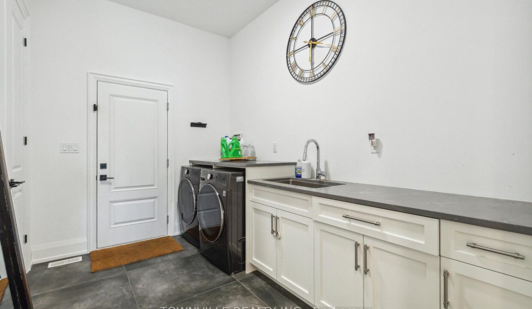
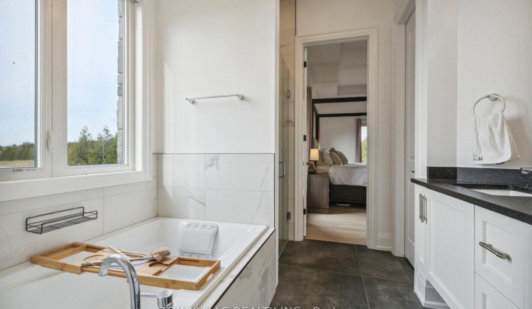
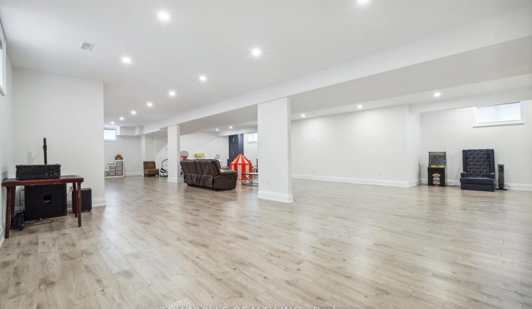
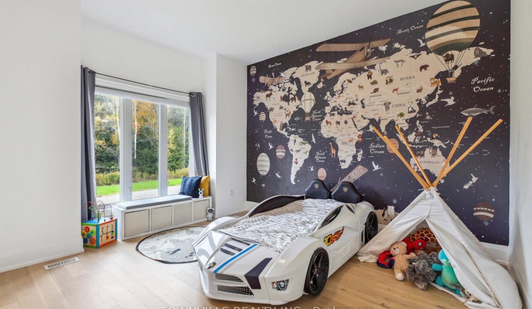
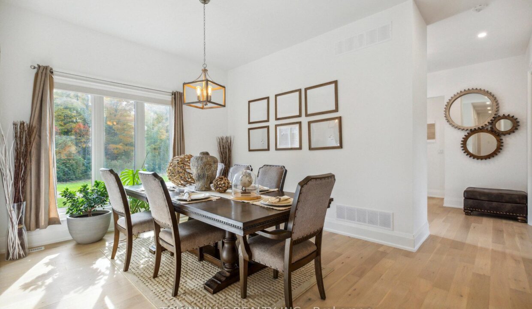
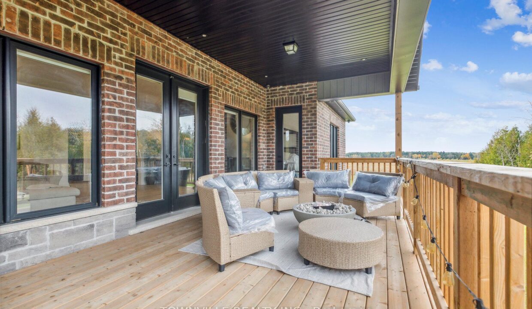
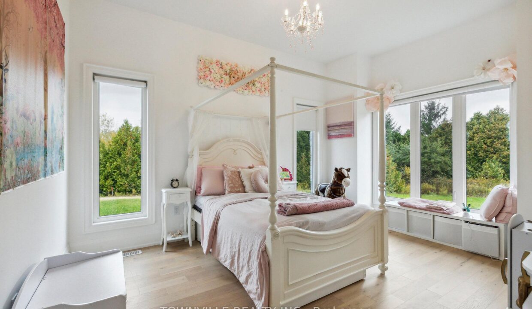
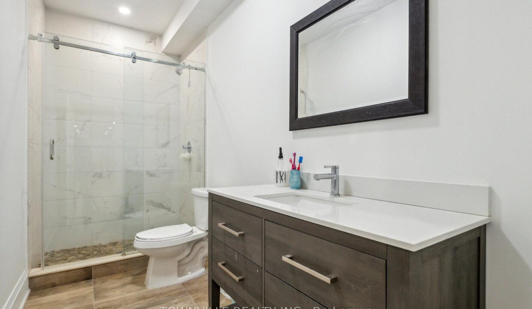
Luxury Living Awaits in This Estate! Unparalleled elegance in this custom-built home, offering over 5,225 sq ft of meticulously designed living space.Set on a tranquil 1-acre lot, this residence features 6 spacious bedrooms, 3.5 bathrooms, and 4 car garage space plus lengthy drive way to park/host up to 16 cars! Expansive Garage: A 1,200 sq ft garage with a breezeway provides ample storage and workspace. The 4th garage bay is ideal for a workshop or additional storage needs. Chefs Kitchen: A culinary haven featuring marble countertops, custom cabinetry with craftsmanship wood vent, a gas stove range, French stainless steel fridge, wine bar with mini wine fridge, and a spacious island for meal preparation and casual dining. A fully finished basement with movie projector and screen. Private Acreage: Enjoy serene views and the soothing sounds of nature from your expansive 1-acre lot, providing a peaceful retreat from the hustle and bustle. Custom Walk-In Closet: A meticulously designed walk-in closet offers ample space and organization, ensuring your wardrobe is always in perfect order.This estate combines luxury, functionality, and tranquility, offering a lifestyle of unparalleled comfort. Just 30 mins from brampton and less than an hour away from Toronto area. Don’t miss the opportunity to make this dream home your reality!
Set on a beautifully landscaped 50′ lot backing onto 50…
$1,449,000
This stunning North Galt home is a showstopper, offering over…
$1,199,900
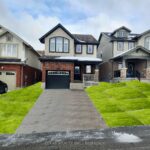
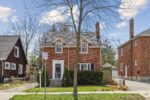 127 Krug Street, Kitchener, ON N2H 2Y1
127 Krug Street, Kitchener, ON N2H 2Y1
Owning a home is a keystone of wealth… both financial affluence and emotional security.
Suze Orman