397 Gordon Krantz Avenue, Milton, ON L9E 1W1
Welcome to 397 Gordon Krantz Ave! This bright, detached home…
$1,249,000
91 MOUNTAIN PARK Avenue, Hamilton, ON L9A 1A1
$2,099,900
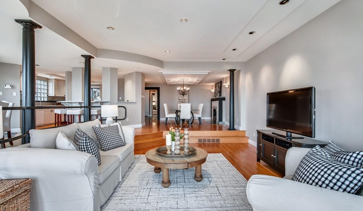
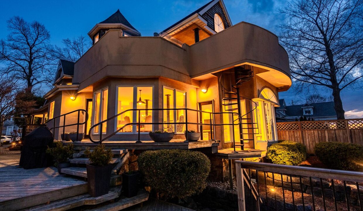
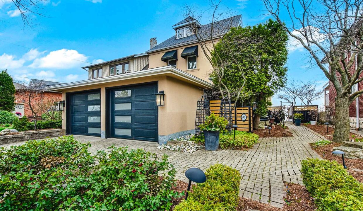
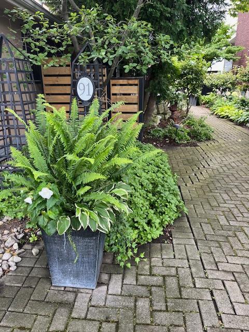
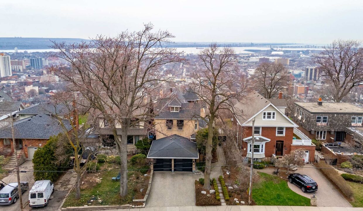
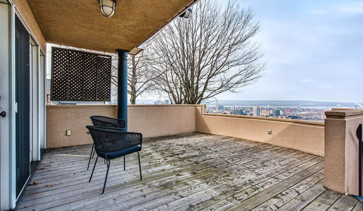
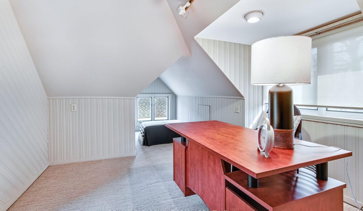
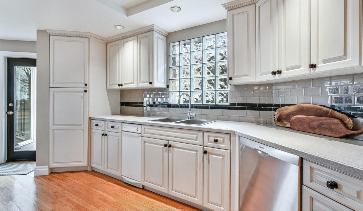
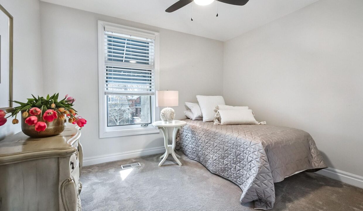
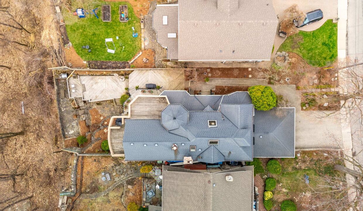
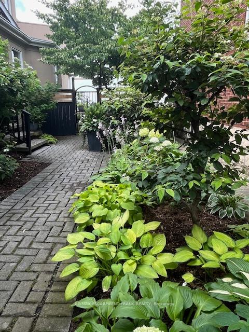

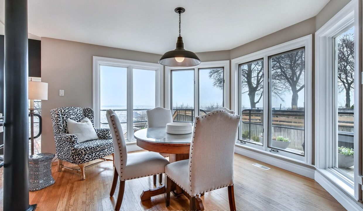
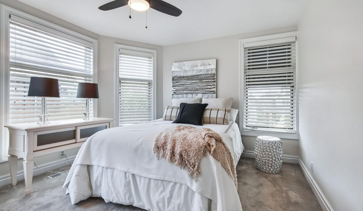


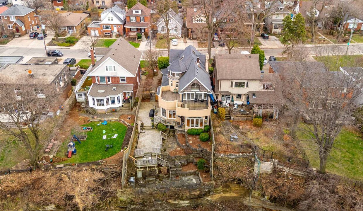
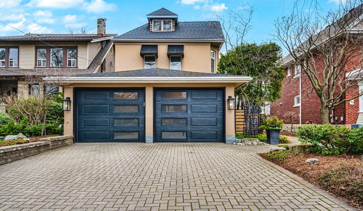
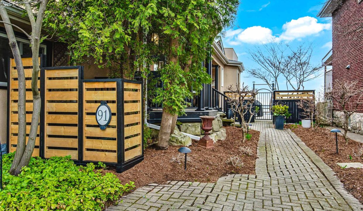
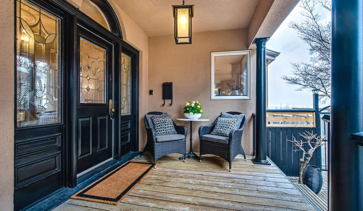
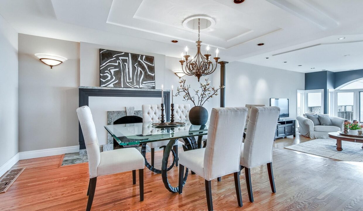
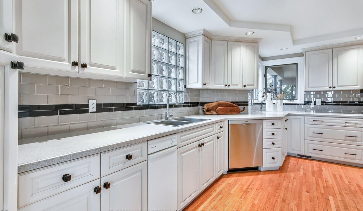
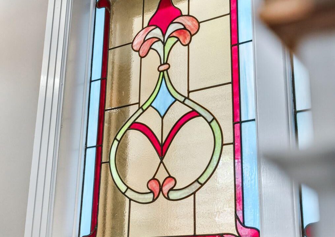
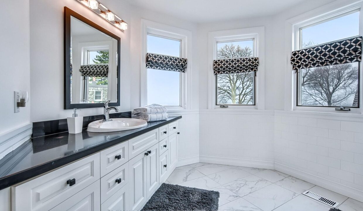
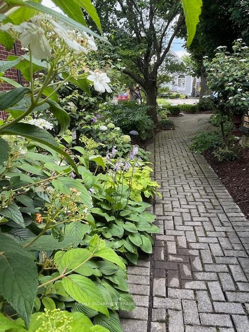
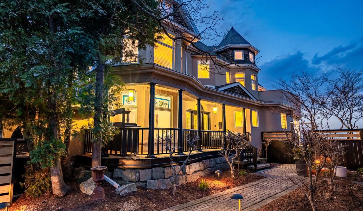
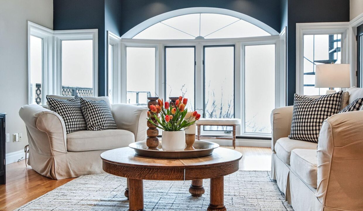
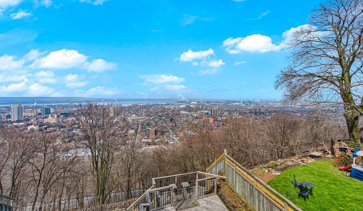
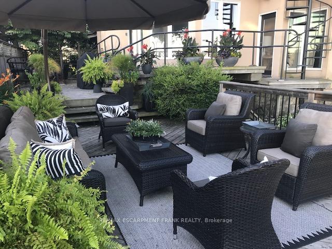
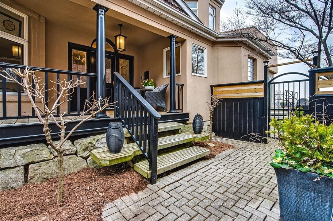
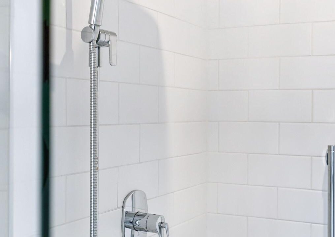
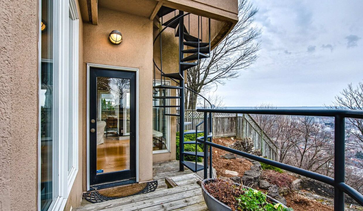
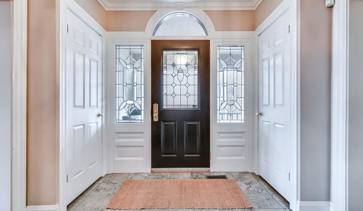
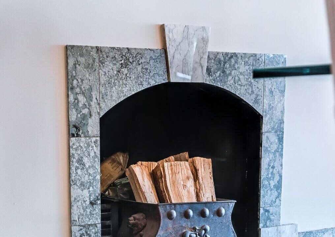
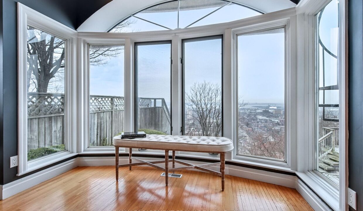
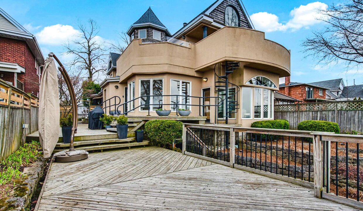
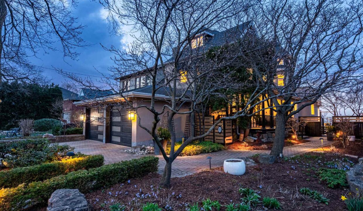
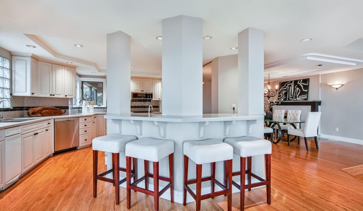
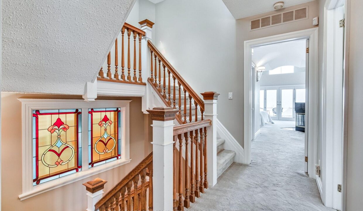
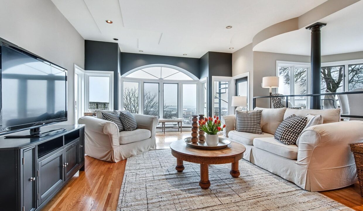
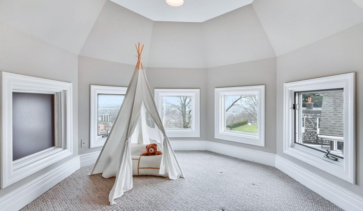
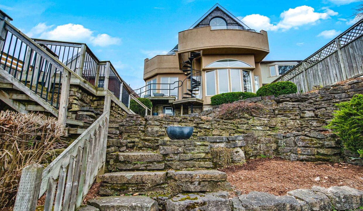


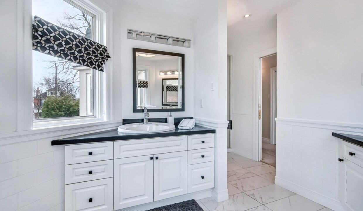
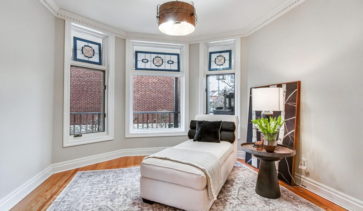
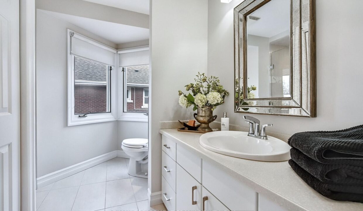
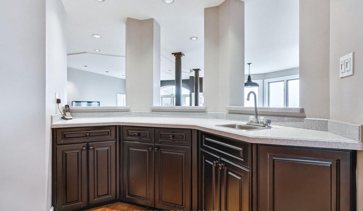
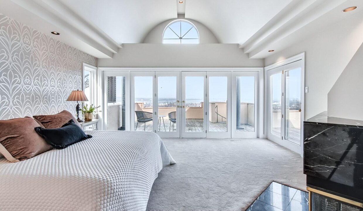
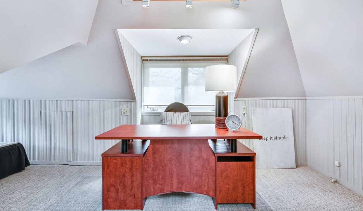
THIS IS HOME! Welcome to 91 Mountain Park Ave. A generational family home tht perfectly blends character, style & design w the million-dollar view. Natural light floods your new home through the floor to ceiling windows, illuminating the natural hdwd flrs tout the main flr. The spacious kitch offers all the amenities & counter space to prepare your favorite meals for family & friends. Open concept, yet architecturally designed to allow for a spacious dining rm table, breakfast table & sunken living rm tht accommodates everyone’s favourite place to enjoy this space. Left of the entrance is a beautiful space that can be transformed into an office tht overlooks the lush porch, or a sitting rm to enjoy your favorite book. Your very generous lndry rm, w ample storage & grg access, will allow you to re-think the burden of lndry once you’re in this beautifully designed space. The 2pc powder rm & beautifully selected stained-glass accents complete this meticulously designed main flr. Once up the plush carpeted stairs, you’re greeted by the first 2 gorgeous bdrms, each w exceptional closet space & natural light. As you head towards the primary bdrm, you pass the renod 4pc bth. The primary bdrm is a space tht needs to be seen to really be appreciated. Imagine waking up every morning & being able to look out, from your pillow, upon the whole city & in the distance the CN tower. Wake up, walk out & enjoy a coffee on nearly 500 Sq/Ft of balcony. Vaulted ceilings, wood burning fp, w/i closet, 5pc bth only compliment the beauty. Your 3rd floor boasts an office space, 3pc bth & the bdrm w skylights & a unique turret style sitting rm that only your imagination can fill. Outside, you have your dbl car grg, landscaped walkway, roughly 200 Sq/Ft of extended outdoor living space, 3 tier garden cut into the Niagara Escarpment, 4 tier deck overlooking the city & a spiral staircase to the 2nd floor balcony in case you need a better view. A complete oasis!
Welcome to 397 Gordon Krantz Ave! This bright, detached home…
$1,249,000
Mature and desirable forest hill location meets fully modernized side…
$1,175,000
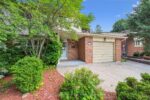
 8043 Eramosa Garafraxa TL N/A, Centre Wellington, ON N1M 2W5
8043 Eramosa Garafraxa TL N/A, Centre Wellington, ON N1M 2W5
Owning a home is a keystone of wealth… both financial affluence and emotional security.
Suze Orman