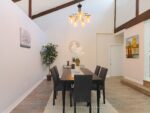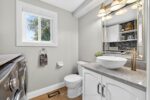16 Settlers Road, Orangeville, ON L9W 5E3
Welcome to 16 Settlers Rd – a pristinely maintained home…
$879,000
91 Player Drive, Erin, ON N0B 1T0
$890,000
Welcome to this exceptional newly built home by Cachet Homes, ideally situated on a premium corner lot in the picturesque town of Erin. Offering 4 spacious bedrooms, 3 bathrooms, and parking for up to 6 vehicles (including a double-car garage and extended driveway), this home is the perfect blend of luxury, comfort, and function. As you step through the elegant double-door entry, you’re welcomed by a grand open-concept foyer filled with natural light. The main floor features 9-foot smooth ceilings and stylish 8-foot interior doors, creating a sense of openness and sophistication. Rich hardwood flooring flows throughout the main level and upper hallway, complemented by solid oak stairs with matching oak railings. The great room and den showcase custom waffle ceilings and a cozy gas fireplace, offering both charm and warmth. The upgraded kitchen is a chef’s dream, complete with premium cabinetry, granite counter tops, and a large center island which is perfect for entertaining. A convenient mudroom with garage access enhances everyday functionality. Upstairs, the spacious primary suite features a large walk-in closet and a spa-like 5-pieceensuite with elegant finishes. The second floor also includes a full laundry room, adding convenience to daily living. Located in a highly desirable, family-friendly neighborhood, this home is just minutes from top-rated schools, scenic parks, trails and essential amenities. With exceptional curb appeal, high-end finishes, and a thoughtful layout, this is a rare opportunity to own a luxury home in one of Erin’s most sought-after communities.
Welcome to 16 Settlers Rd – a pristinely maintained home…
$879,000
In the heart of the upcoming WINONA, a BrantHaven project…
$1,099,990

 28 Endeavour Drive, Cambridge, ON N3C 4C4
28 Endeavour Drive, Cambridge, ON N3C 4C4
Owning a home is a keystone of wealth… both financial affluence and emotional security.
Suze Orman