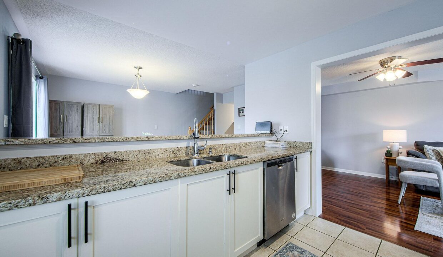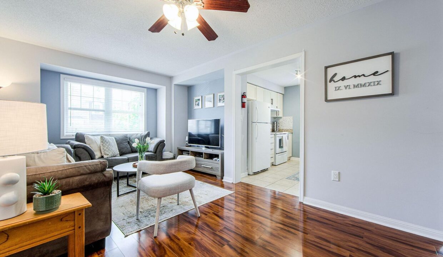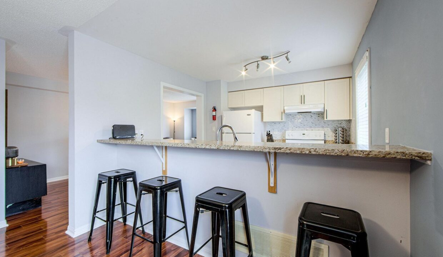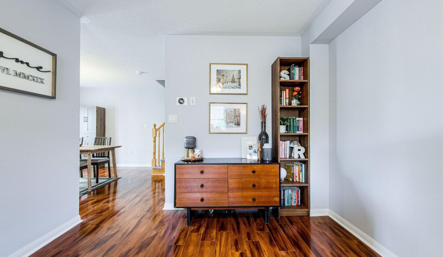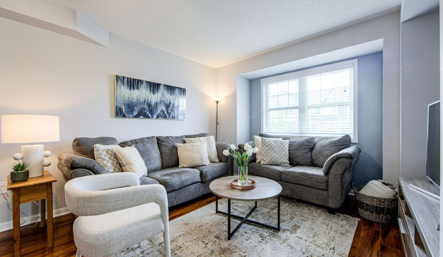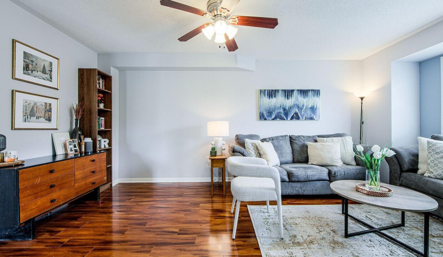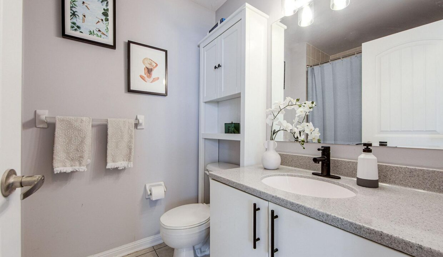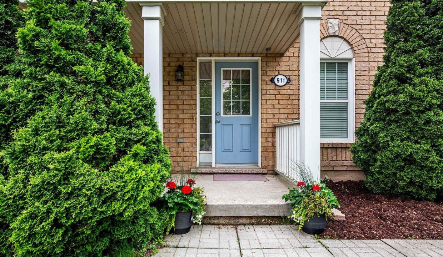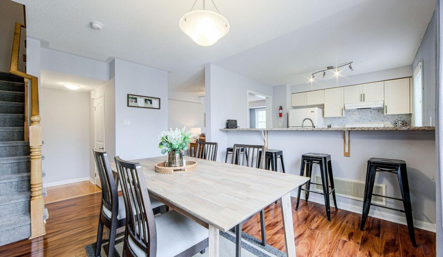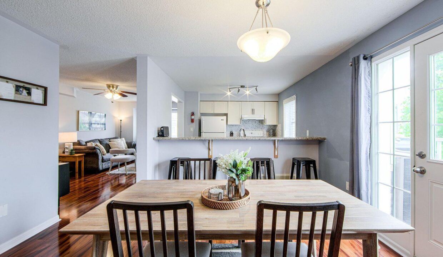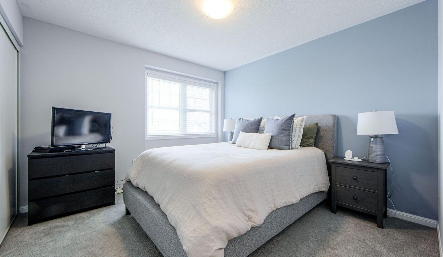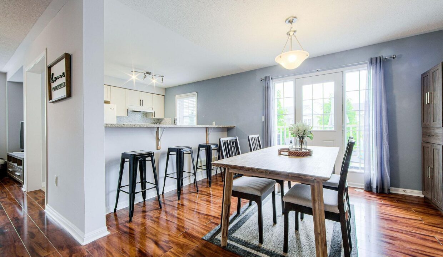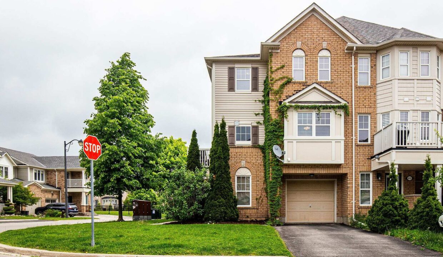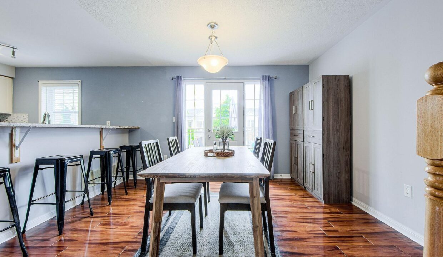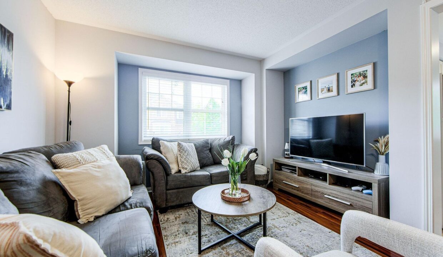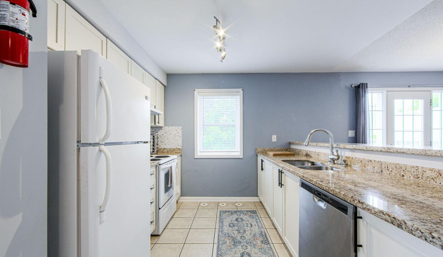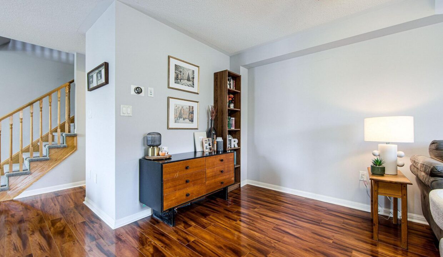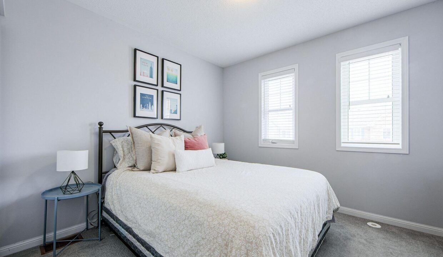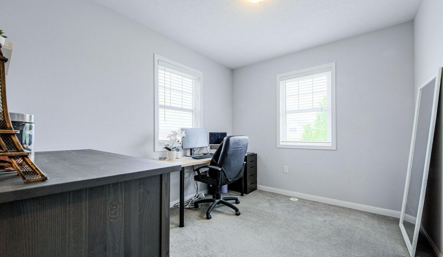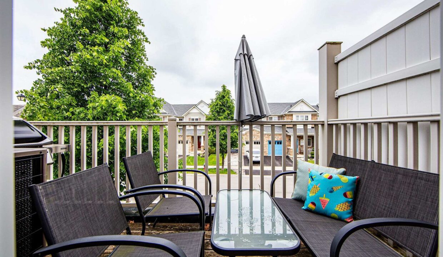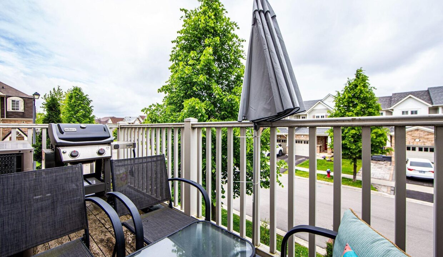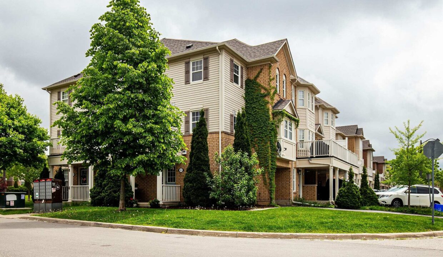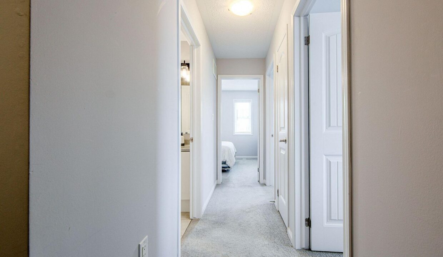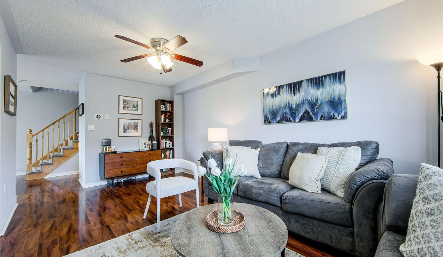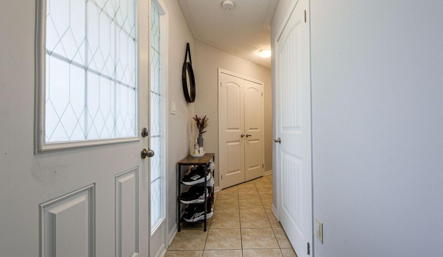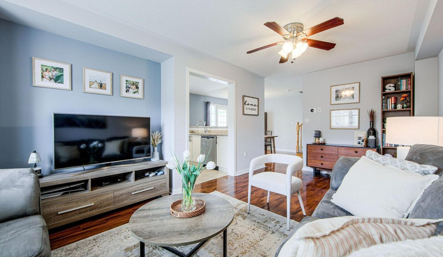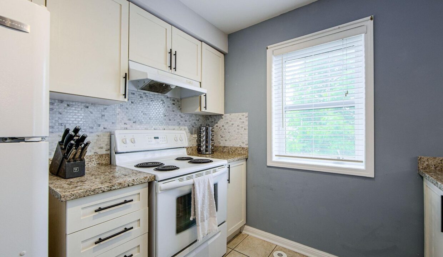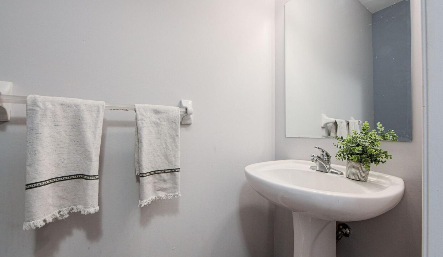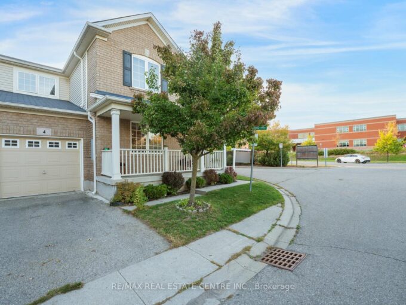911 Deverell Place, Milton, ON L9T 0M2
911 Deverell Place, Milton, ON L9T 0M2
$788,000
Description
Welcome to this beautifully updated corner unit townhouse, ideally located on a quiet street in the desirable Hawthorne Village neighbourhood. This popular Oakgrove model by Mattamy Homes offers 1,353 sq. ft. of turnkey, move-in-ready living space. The ground level features a versatile den perfect for a home office as well as convenient laundry facilities and direct access to the garage. Upstairs, you’ll find a bright and airy open concept layout, complete with engineered hardwood flooring, a convenient powder room, and a spacious living, dining, and kitchen area. The kitchen includes a breakfast bar and walks out to a private second-level deck, ideal for morning coffee or evening relaxation. The upper level boasts THREE generously sized bedrooms and a well-appointed 4-piece bathroom. Enjoy two-car parking in the driveway, no condo fees, and low-maintenance living. Located close to schools, parks, shopping, and transit this home truly has it all!
Additional Details
- Property Age: 16-30
- Property Sub Type: Att/Row/Townhouse
- Transaction Type: For Sale
- Basement: None
- Heating Source: Gas
- Heating Type: Forced Air
- Cooling: Central Air
- Parking Space: 2
Similar Properties
71 Garth Massey Drive 80, Cambridge, ON N1T 2G8
~VIRTUAL TOUR~Nestled in the heart of a vibrant community, this…
$639,000

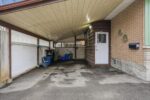 16 Alison Avenue, Waterloo, ON N1R 1M9
16 Alison Avenue, Waterloo, ON N1R 1M9

