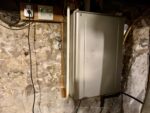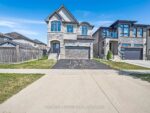177 Old Maple Boulevard, Guelph/Eramosa, ON N0B 2K0
Fronting onto a charming treed boulevard and backing onto peaceful…
$1,249,900
917 Maple Avenue, Milton, ON L9T 3X6
$1,144,900
Welcome to this spacious and beautifully maintained 4+1 bedroom detached home in the desirable Dorset Park neighbourhood! Offering over 2,500 sq. ft. of living space including a finished basement, this home is perfect for families looking for more space. Step inside to find a bright and airy living and dining area, ideal for entertaining. This home has separate family room with a fireplace and sliding doors leading to a large deck and a fully-fenced private backyard, perfect for summer gatherings and outdoor enjoyment. On the 2nd storey you’ll find that all 4 bedrooms are spacious and bright, with a 4 piece bathroom as well as a 3 piece ensuite off of the large primary bedroom. Recent updates include a new roof (2024), new siding and insulation (2022), and a new furnace and A/C (2020), quartz kitchen countertops (2020), and granite bathroom countertops (2020). Parking for 6 cars including double garage and long driveway. With spacious bedrooms, a finished basement with an additional bedroom or home office, and a prime location close to parks, schools, and amenities, this home is a must-see. Don’t miss out – schedule your private showing today!
Fronting onto a charming treed boulevard and backing onto peaceful…
$1,249,900
Ultimate Luxury and Exclusive Investment: Your Private 37-Acre Country Estate…
$2,495,000

 150 Blair Creek Drive, Kitchener, ON N2P 0C2
150 Blair Creek Drive, Kitchener, ON N2P 0C2
Owning a home is a keystone of wealth… both financial affluence and emotional security.
Suze Orman