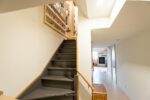126 Elkington Drive, Kitchener, ON N2B 1S3
Welcome to this charming 3-bedroom, 1.5-bath home tucked away in…
$699,000
917 Robert Ferrie Drive, Kitchener, ON N2R 0P2
$879,000
Presenting Yet Another Phenomenal 3 Bed 4 Bath Freehold TownHome Offering A Practical Layout With A Finished WALKOUT Basement. This Home Offers 3 Spacious Bedrooms, Featuring A Primary Bedroom With An Upgraded En-Suite Bath & Two Large Walk-In Closets. Meticulously Kept & Standing At Over 1860 Sqft Abovegrade, This End Unit TownHome Boasts Gleaming Floors, A finished WALK-OUT basement With a Luxurious Full Bathroom And A Massive Open Concept Rec Area. The Sparkling Clean & Glamorous Eat-In Kitchen With Spring Polished QuartzCountertops, Extended Centre Island, a WALK IN PANTRY , Tons Of Cabinet Space, Stainless Steel Built-In Appliances With Gas Stove & CeramicBacksplash Will Wake The Creative Chef in You. This Home Whilst Featuring Neutral Colors is Complimented By Elegant Upgrades & Offers A Practical Loft Area On The 2nd Floor, Making it The Perfect Fit for A family Looking for Luxury and Comfort Together. Combine It All With Its Ideal Location & You Got Yourself A DREAM HOME.
Welcome to this charming 3-bedroom, 1.5-bath home tucked away in…
$699,000
Welcome home to the coveted Rockway Drive with its collection…
$684,999

 159 Kemp Crescent, Guelph, ON N1E 0K1
159 Kemp Crescent, Guelph, ON N1E 0K1
Owning a home is a keystone of wealth… both financial affluence and emotional security.
Suze Orman