587 Mctavish Street, Centre Wellington, ON N1M 3V5
This well cared for 3 bedroom, 3 bathroom home with…
$759,900
92 Chillico Drive, Guelph, ON N1K 1Y6
$1,199,900
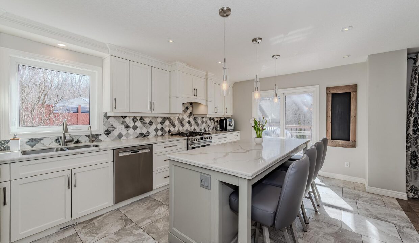
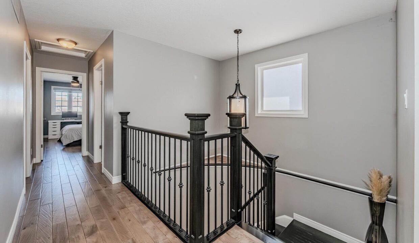

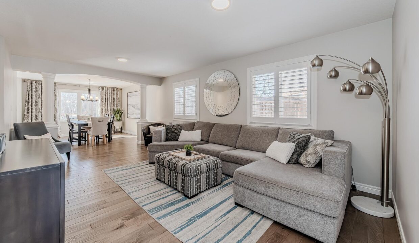
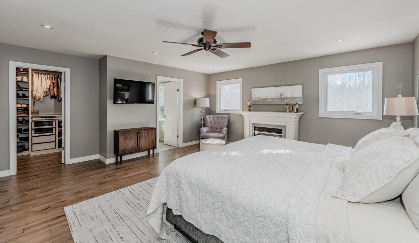
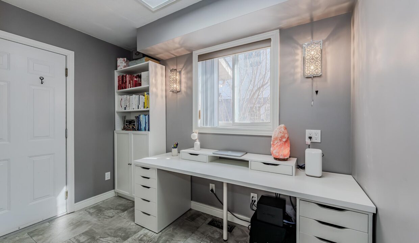
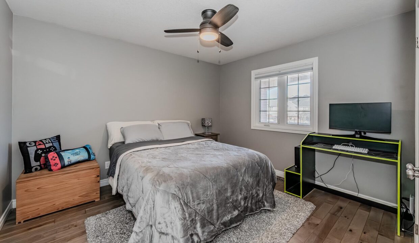
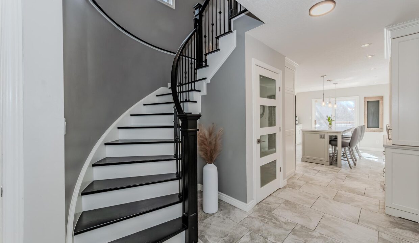
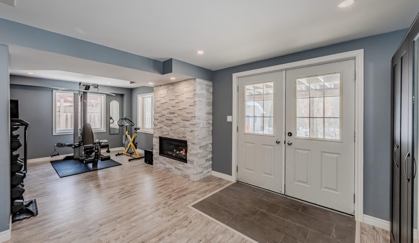
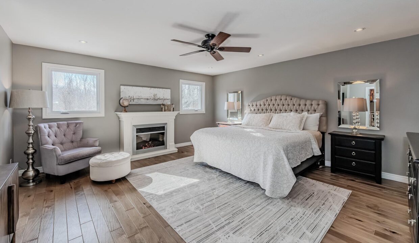
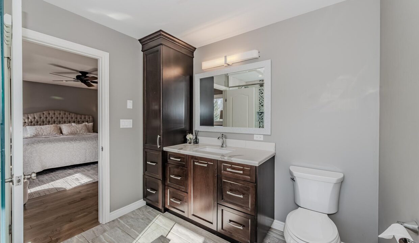
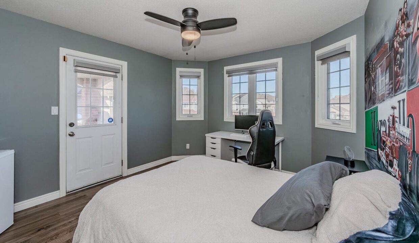
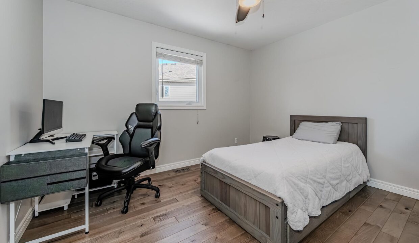

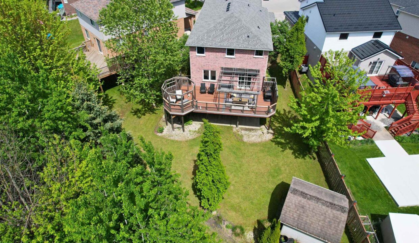
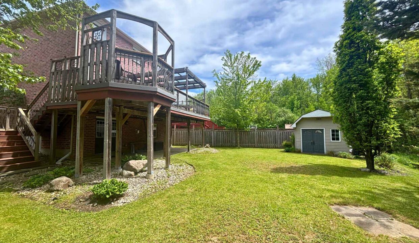
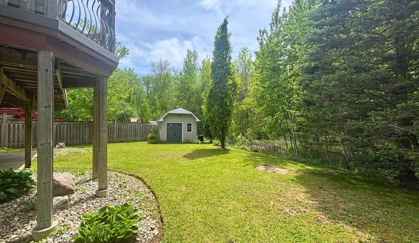
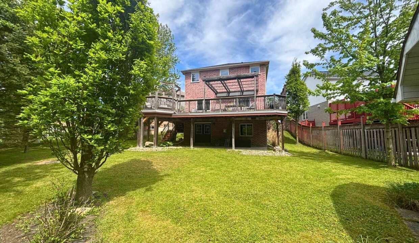
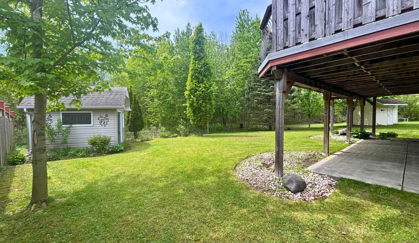
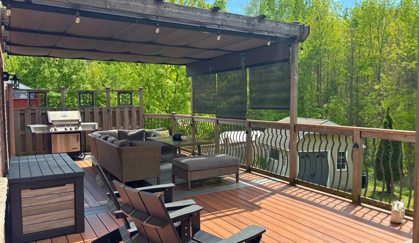
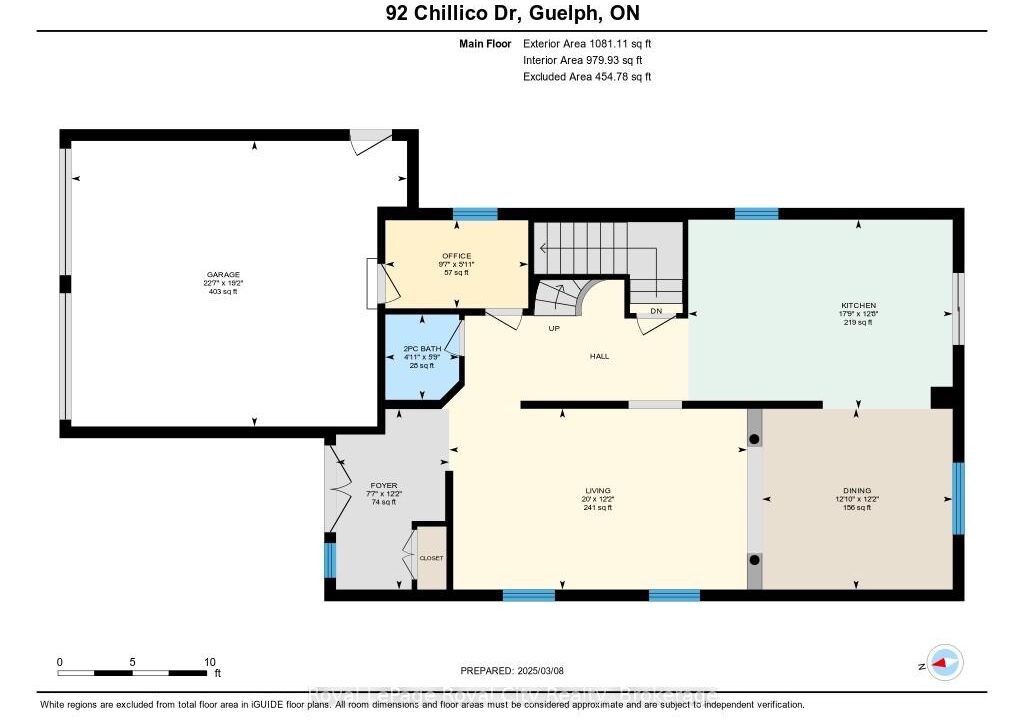
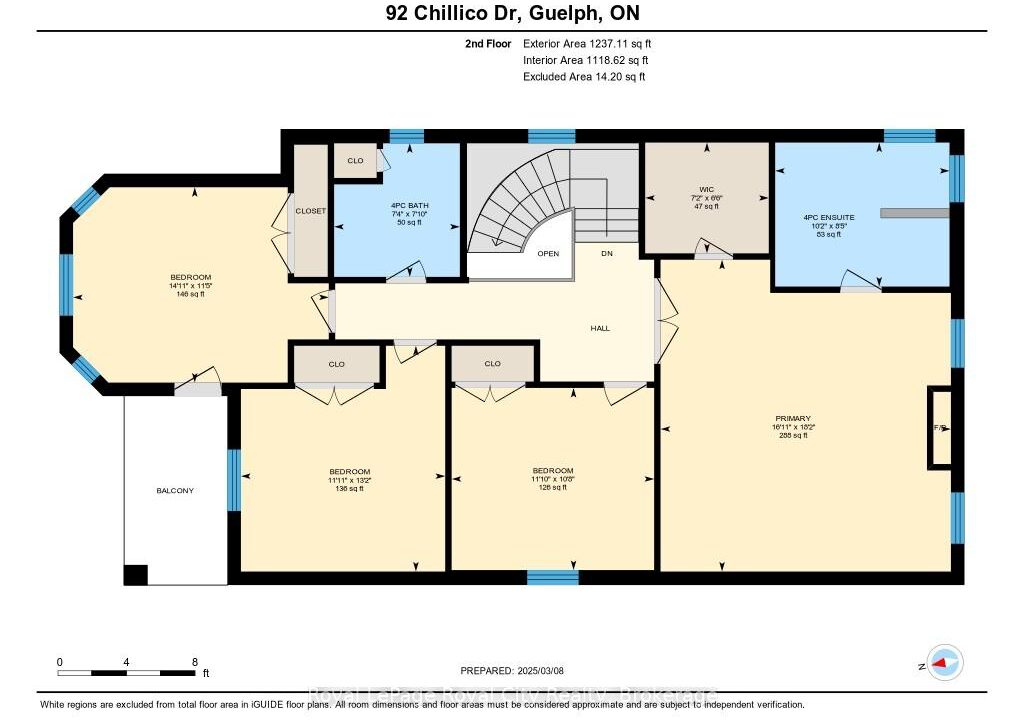
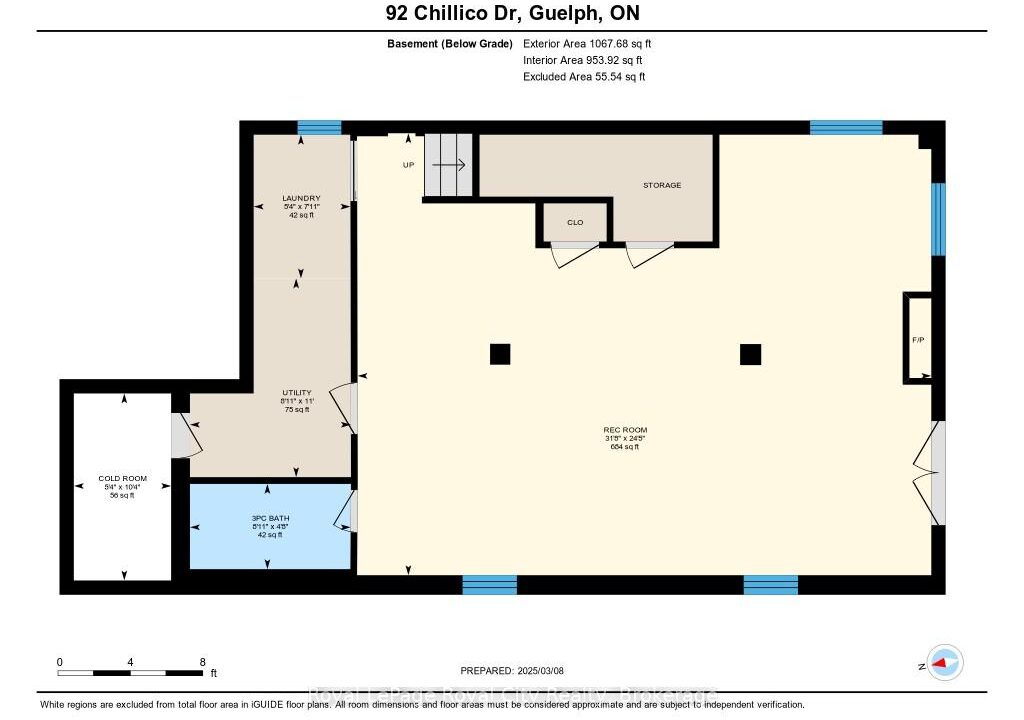
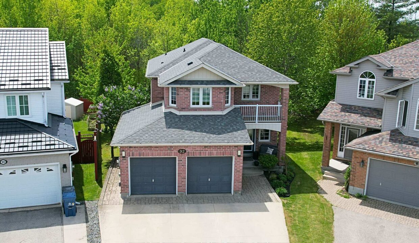
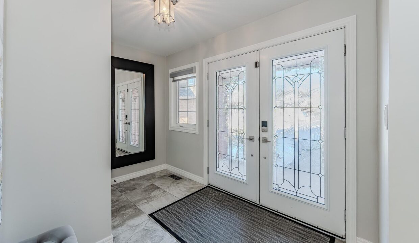
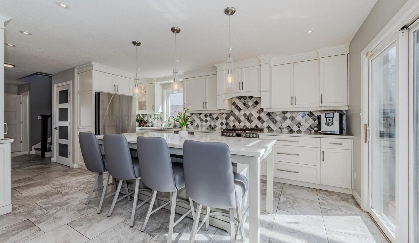
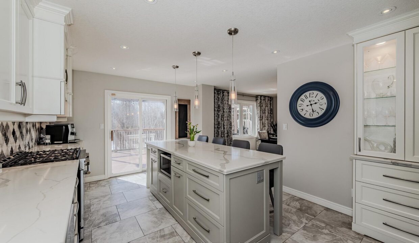
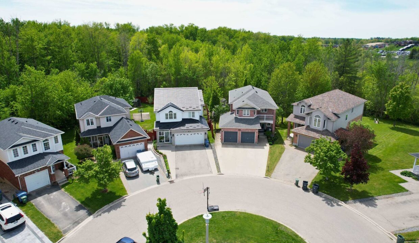
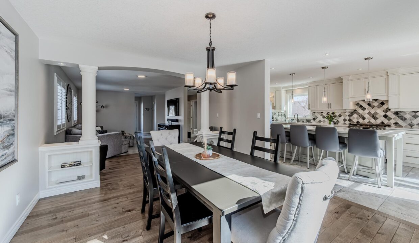
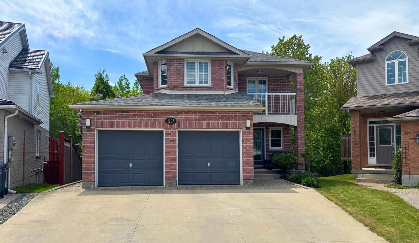
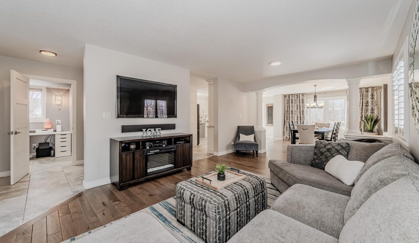
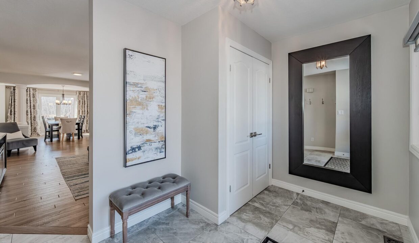
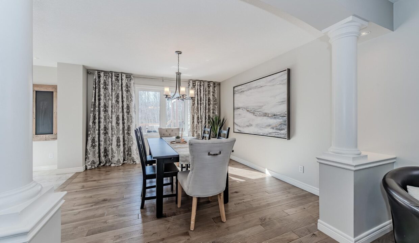
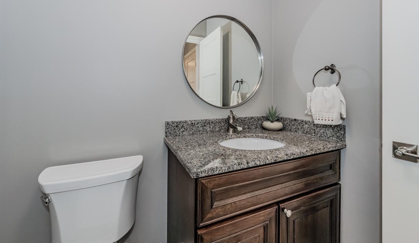
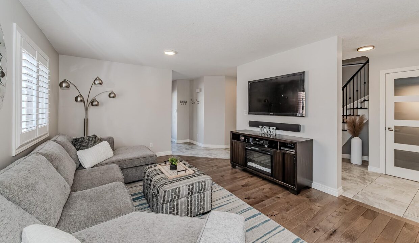
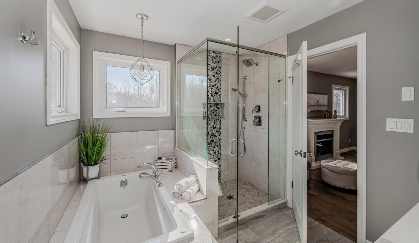
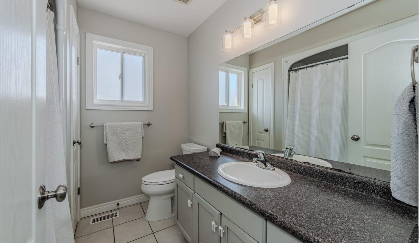
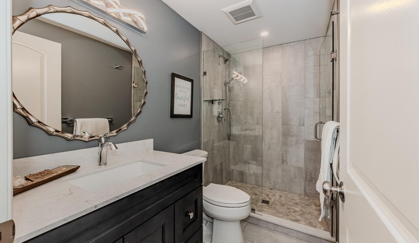
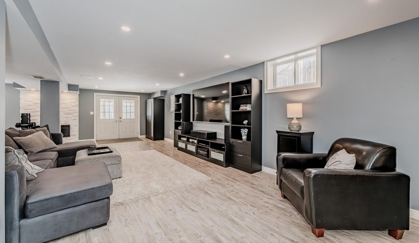
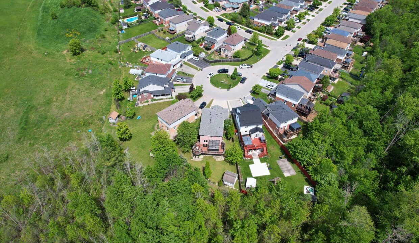
This exceptional 2,300+sqft home is nestled on a quiet cul-de-sac and backs onto scenic greenspace in one of Guelphs most desirable neighbourhoods. The meticulously maintained and tastefully renovated interior showcases an inviting open concept living and dining area that is beautifully enhanced by engineered hardwood flooring and large windows. The heart of the home is the elegant kitchen, featuring Quartz countertops, a spacious island with a breakfast bar, and sleek modern finishes- perfect for both casual meals and entertaining. Patio sliders from the kitchen lead to an expansive upper deck, ideal for enjoying morning coffee or evening barbeques while overlooking the lush, private backyard. The main level also offers a convenient office space and a 2 piece bathroom. A grand curved staircase ascends to the second level, hosting the stunning primary suite, three additional generously sized bedrooms (one with private access to the balcony), and a 4 piece main bathroom. The primary retreat boasts a walk-in closet and a luxurious 4 piece ensuite, featuring a glass-enclosed shower and a deep soaker tub. The fully finished walk-out basement is designed for relaxation and entertainment, offering a huge recreation room with an attractive gas fireplace, a laundry area, and a 3 piece bathroom. Enjoy direct access from the basement out to the patio area with beautiful gardens and a sprawling backyard. Additional features include a concrete driveway, a spacious 2-car garage, and impeccable curb appeal. Located close to parks, schools, shopping, and trails, this home is a rare find and a must see!
This well cared for 3 bedroom, 3 bathroom home with…
$759,900
This beautifully updated home is sure to impress with its…
$730,000
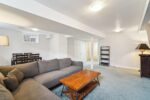
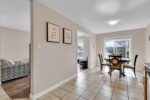 21 Henderson Drive, Guelph, ON N1E 0A1
21 Henderson Drive, Guelph, ON N1E 0A1
Owning a home is a keystone of wealth… both financial affluence and emotional security.
Suze Orman