280 Main Street, Cambridge, ON N1R 1X7
Welcome to this charming 3+1-bedroom, 2-storey home nestled on a…
$649,900
9201 24 SideRoad, Erin, ON N0B 1Z0
$849,900
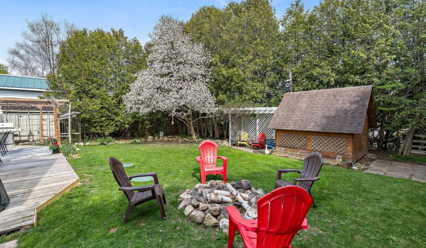
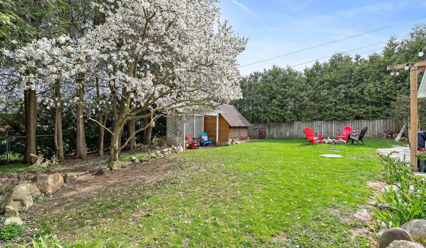
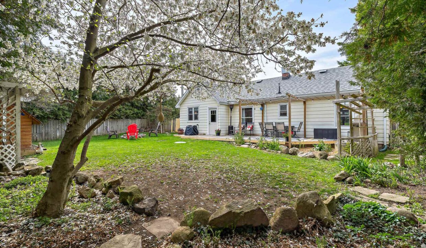
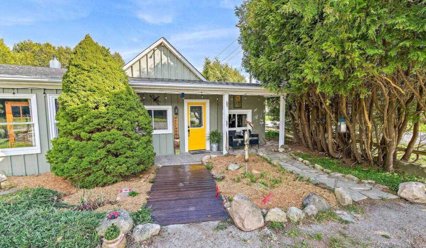
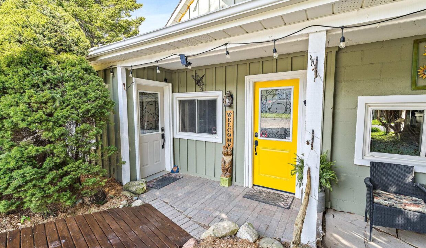
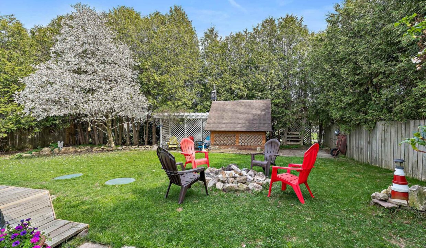
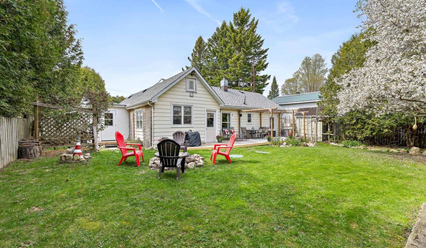
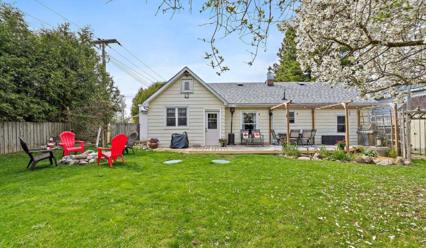
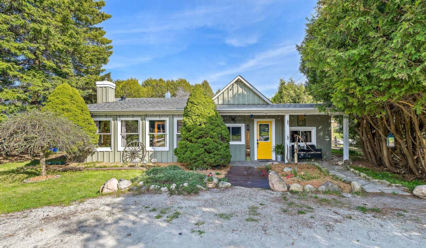
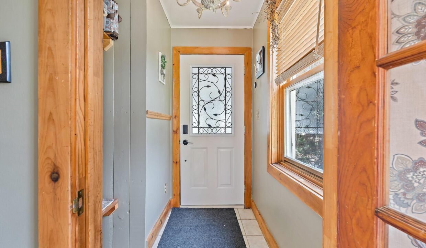
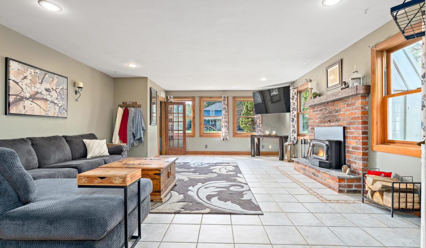
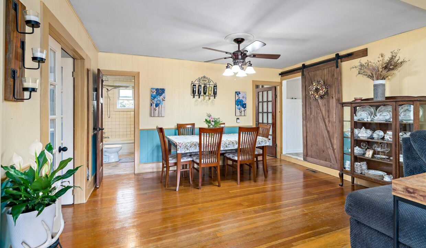
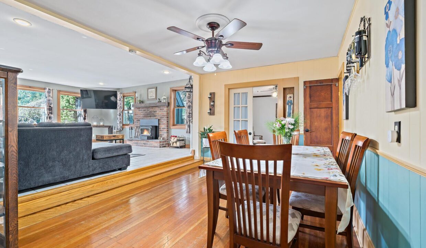
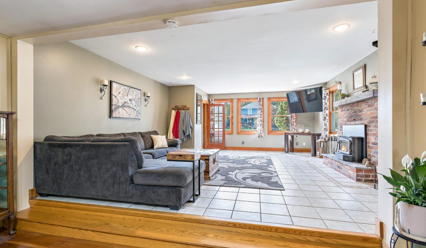
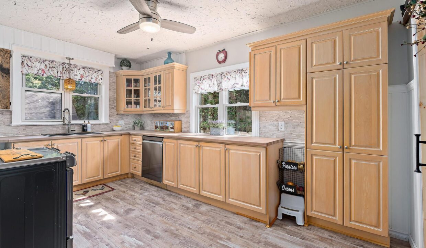
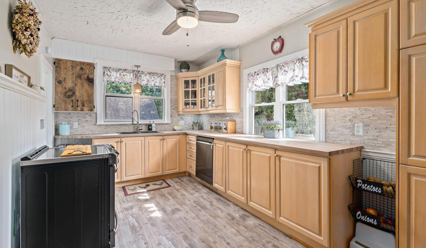
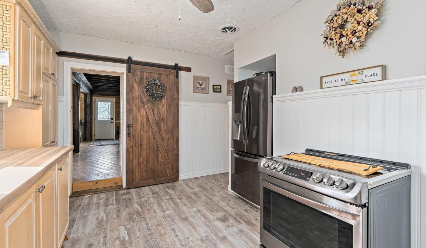
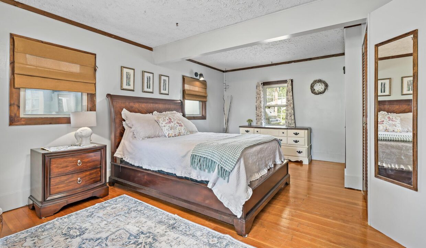
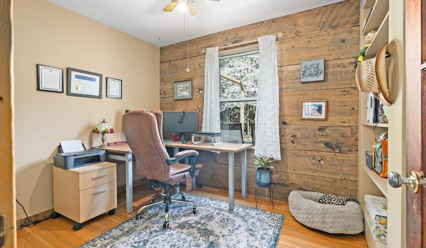
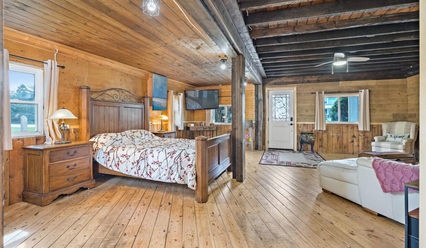
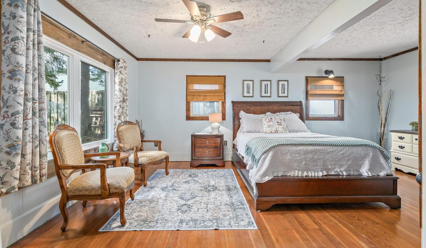
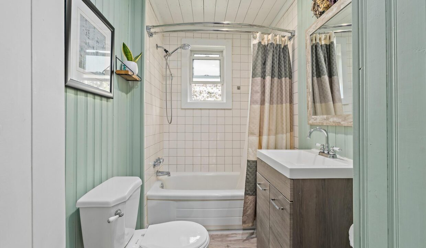
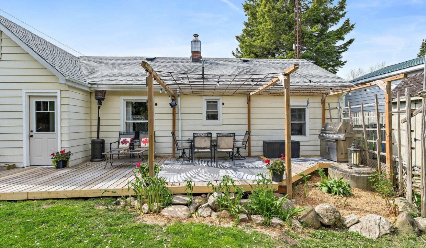
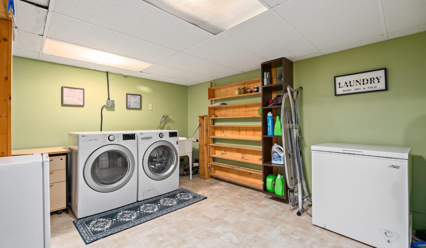
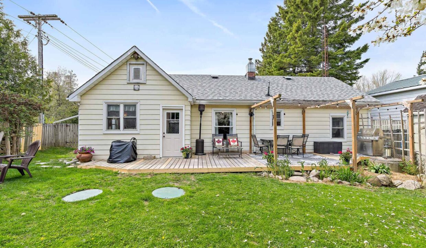
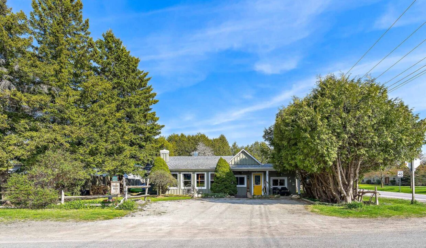
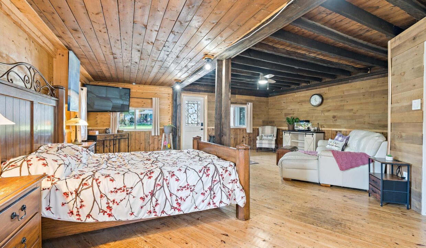
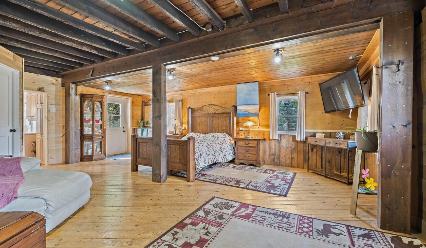
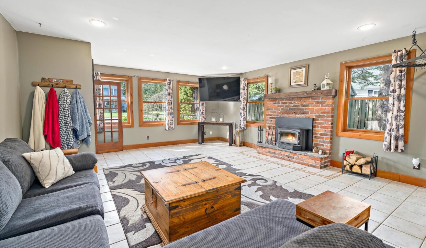
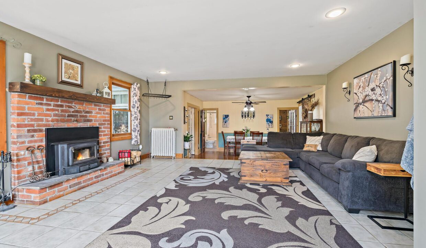
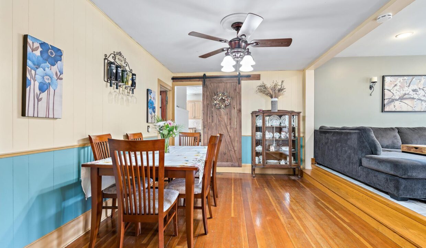
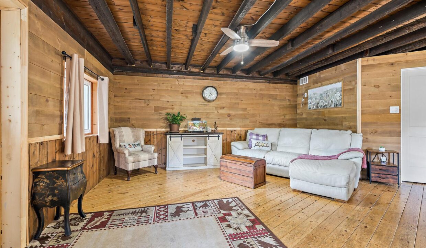
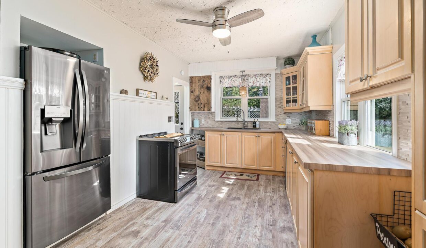
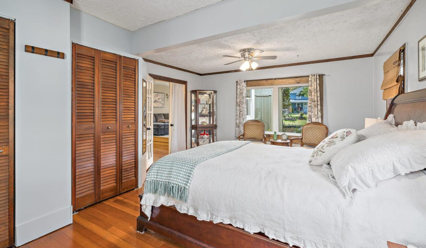
Welcome to 9201 Sideroad 24, Hillsburgh. Located in the charming hamlet of Cedar Valley. This property use to be the old Cedar Valley General Store. If you are looking for a home with character and charm then look no further. From the first moment you walk through the front door, you can feel the warmth exuding from every room. Large open concept living / dining room area is great for entertaining and big family get togethers. Updated kitchen with ample cupboard and counter space for you, laminate floors, large windows let in loads of natural sunlight while allowing you to look out into your own little backyard sanctuary. Generous primary master bedroom with his and hers closets, wood floors, French doors and windows all the way around. There is a spectacular bonus room that can be anything a family room, games room, man cave the possibilities are endless, has wood floors, great storage, separate entrance at the front and walkout to the backyard. Lower level has your laundry room and provides additional storage and a possible workshop space. Enjoy your fenced backyard paradise, sitting on the back deck or around the bonfire pit. Garden shed for extra storage. Charm, character and functionality you have it all here.
Welcome to this charming 3+1-bedroom, 2-storey home nestled on a…
$649,900
FULLY RENOVATED | 4 BATHROOMS | LUXURY MASTER ENSUITE |…
$799,000
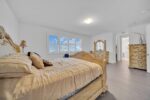
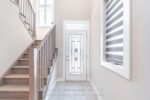 204 Forest Creek Drive, Kitchener, ON N2P 2R3
204 Forest Creek Drive, Kitchener, ON N2P 2R3
Owning a home is a keystone of wealth… both financial affluence and emotional security.
Suze Orman