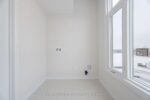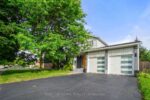10 Inlet Avenue, Kitchener, ON N2B 2L8
Welcome to 10 Inlet Avenue located in the popular Stanley…
$714,900
924 Union Street, Kitchener, ON N2H 6J4
$849,888
Welcome to 924 Union St, a charming raised bungalow on a spacious lot with an inground pool, minutes from the expressway. The single-car garage features a raised front deck, perfect for unwinding, while multiple backyard seating areas offer privacy and tranquility. Updates include electrical, plumbing, and a brand-new retaining wall enhancing the backyard’s appeal. Inside, the living space is filled with natural light from large windows and skylights. The sunlit living room has sliding door access to the interlock stone patio. California shutters throughout the main areas add elegance and privacy. The eat-in kitchen is a chefs dream with modern black appliances, granite countertops, and slate flooring. The main floor has a primary bedroom and two additional bedrooms, one used as a spacious closet, the other with direct pool access. A convenient main-floor laundry and 2-piece bathroom complete this level. The lower level, designed for entertainment, features California ceilings, pot lights, and laminate flooring. A stunning bar with granite counters is perfect for hosting, and the cozy rec room with a wood fireplace offers warmth. A newly updated 4-piece bathroom includes a standalone tub and walk-in tiled shower. A new water softener adds efficiency. The spacious attic offers ample storage for seasonal items. Outside, enjoy a private backyard retreat with a 16×32, 9 ft deep inground pool, surrounded by beautiful landscaping and a new retaining wall. An angled garden with weeping tile connects to the pump house for low-maintenance enjoyment. This home offers comfort, style, and outdoor living don’t miss your chance to make it yours!
Welcome to 10 Inlet Avenue located in the popular Stanley…
$714,900
Discover the perfect blend of modern comfort and timeless charm…
$679,900

 616 Rummelhardt Drive, Waterloo, ON N2T 2K7
616 Rummelhardt Drive, Waterloo, ON N2T 2K7
Owning a home is a keystone of wealth… both financial affluence and emotional security.
Suze Orman