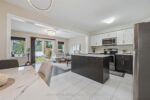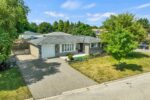108 Winston Street, Guelph/Eramosa, ON N0B 2K0
Welcome to 3656 sq ft of refined living space in…
$1,339,000
9275 Wellington Rd 50 N/A, Erin, ON L7J 2L8
$4,200,000
Spectacular quality and attention to detail form the moment you drive through the gates of this John Wilmott designed Custom Home, you will be impressed by the quality of the craftsmanship. Past the handmade modular brick & Cape Cod siding and up the crushed granite flagstone, through the Mahogany Door to the Open Space with 10ft ceilings and white oak flooring, Customer Poplar Trim, Crown Mouldings. Spacious Kitchen with Marble Counters opening out to the covered back porch with brick fireplace, speaker system, built-in BBQ, concrete pool and spa. Main floor principal bedroom with spa-like ensuite, including curb less showers and large walk-in closet. Main floor office, powder room & laundry. Upstairs two additional bedrooms & bathroom. Large lower level Family Room with above grade windows & fireplace, additional bed/bath, large exercise room with rubber flooring & large storage rooms with built-in cupboards. Substantial landscaping for privacy & impact. Over sized 2 car garage with Epoxy floors. Additional detached garage with heated floors, 3 piece bath/change room & custom wood burning oven. See feature sheets for more details
Welcome to 3656 sq ft of refined living space in…
$1,339,000
Beautiful raised bungalow with 3 bedrooms, 2 full bathrooms, a…
$765,000

 2 Edelwild Drive, Orangeville, ON L9W 2Y5
2 Edelwild Drive, Orangeville, ON L9W 2Y5
Owning a home is a keystone of wealth… both financial affluence and emotional security.
Suze Orman