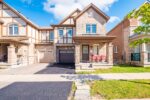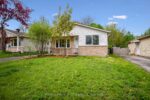11011 Guelph Line, Milton ON L0P 1B0
Discover this Exceptional 1/2 Acre Property – A Rare Gem…
$1,049,900
929 Philbrook Drive, Milton, ON L9T 0L3
$1,169,000
Welcome to 929 Philbrook Drive A Family-Friendly Gem in a Prime Location! Discover the highly sought-after Mattamy Thistle Bay model offering over 2,400 sq. ft. of beautifully designed living space, perfect for growing families. Ideally situated just within1km of four parks, two splash pads, and two elementary schools, this home is nestled in a vibrant, family-oriented neighborhood. Enjoy the convenience of being walking distance to shopping, dining, and amenities, with easy highway access for commuters. Step inside to a spacious, sun-filled layout that blends comfort and function. The stunning eat-in kitchen features rich cabinetry, a stylish tiled backsplash, upgraded lighting, a large island, and abundant storage ideal for cooking with family and entertaining guests. The kitchen flows seamlessly into a cozy family room, creating the perfect hub for everyday living. Host special occasions in the formal dining and living rooms, thoughtfully separated for elegant entertaining. Upstairs, you’ll find four generous bedrooms, each with ample space for rest, work, or play. The primary suite offers a private retreat with a walk-in closet and a luxurious 4-pieceensuite featuring a soaker tub and separate glass shower. Enjoy the convenience of second-floor laundry, complete with built-in shelving no more carrying loads up and down stairs! The professionally finished basement adds valuable living space with a large rec room, a stylish 3-piece bathroom with tiled shower, and excellent storage options. Finished with smooth ceilings, pot lights, and modern laminate flooring, this lower level is perfect for relaxing or entertaining.
Discover this Exceptional 1/2 Acre Property – A Rare Gem…
$1,049,900
Beautiful 3 bed, 4 bath detached family home that is…
$875,000

 53 Karen Walk, Waterloo, ON N2L 5X1
53 Karen Walk, Waterloo, ON N2L 5X1
Owning a home is a keystone of wealth… both financial affluence and emotional security.
Suze Orman