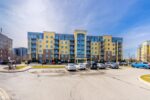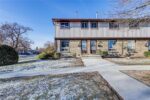1319 Roseville Road, Cambridge, ON N1R 5S3
Move-In Ready Brick Bungalow on the Outskirts of Cambridge Minutes…
$675,000
93-10 Birmingham Drive, Cambridge ON N1R 0C6
$499,000
Step into a beautifully designed townhouse where contemporary elegance meets everyday comfort. The open-concept layout
seamlessly connects the living, dining, and kitchen areas, bathed in natural light to create a bright, airy ambiance that’s both inviting and private.t the heart of the home, the sleek, modern kitchen is equipped with stainless steel appliances, making it a dream for any home chef. For added convenience, an attached garage and private driveway provide ample parking and storage. Perfectly situated with easy access to Hwy 401 , few steps to Outlets , Walmart and local amenities, this townhouse delivers a harmonious blend of style, function, and low maintenance living.
Move-In Ready Brick Bungalow on the Outskirts of Cambridge Minutes…
$675,000
Welcome to this beautiful and spacious 3-bedroom townhome, ideally located…
$689,900

 54-210 Glamis Road, Cambridge ON N1R 6L3
54-210 Glamis Road, Cambridge ON N1R 6L3
Owning a home is a keystone of wealth… both financial affluence and emotional security.
Suze Orman