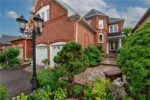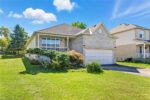44 Macpherson Drive, Paris ON N3L 4C8
WOW!! This solid brick 3 bedroom, 2 bathroom, bungalow is…
$739,000
93 Blythwood Road, Waterloo ON N2L 4A1
$680,000
WELCOME TO YOUR NEW HOME! Attention families, first-time homebuyers, and investors alike! This property will appeal to everyone. Tons of parking, DUPLEX/In-law potential or leave it as is for a large family home backing onto the school with an amazing location close to amenities and schools (primary, secondary, 2 universities, and the college!). Entering into the large foyer allows for a great space to hang coats or build in some storage. The bright main floor offers huge windows, a large living room, dining space, and kitchen, newly refreshed with new counters and fresh paint throughout! Amazing views out to the large private yard backing onto the quiet end of the local primary school property. Upstairs are 3 large bedrooms with hardwood floors, updated windows, and a spacious 5 piece bathroom with unique storage behind the mirrors and a large closet just outside. Downstairs the space continues with a second full bathroom, 4th bedroom, and large family room (could be used as a 5th bedroom). Still one more level for ample storage and/or extra den/media room. All of this on a large fenced yard (minor gaps, but effectively fenced), in a great location. BOOK YOUR VIEWING TODAY!
WOW!! This solid brick 3 bedroom, 2 bathroom, bungalow is…
$739,000
Located in the highly sought-after South Parkwood neighbourhood, this beautifully…
$1,149,900

 16 Jones Court, Ayr ON N0B 1E0
16 Jones Court, Ayr ON N0B 1E0
Owning a home is a keystone of wealth… both financial affluence and emotional security.
Suze Orman