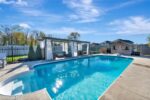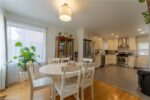527 River Road, Cambridge, ON N3C 2B8
For more info on this property, please click the Brochure…
$2,750,000
93 Glenmorris Street, Cambridge ON N1S 2Y8
$684,900
Charming 2-Story Brick Home with Bonus Loft & Historic Character.
Welcome to this beautifully maintained and character-filled 2-story brick home, offering 3 bedrooms, 2 bathrooms, and a versatile bonus loft. Nestled on a spacious lot, this home blends timeless craftsmanship with practical living. Step inside to find a large, inviting living room with a cozy gas fireplace, perfect for relaxing evenings. The separate formal dining room is ideal for entertaining, and the adjacent kitchen opens directly to a spacious backyard complete with an inviting patio and gazebo — your private oasis for summer gatherings. The home features three bedrooms, including a generously sized primary suite with double closets plus a third single closet. Upstairs, you’ll find a bright and open den, perfect for a home office or reading nook. The third bedroom is tucked away in the bonus loft, offering privacy and charm. Enjoy the charm of original stained glass windows, high coved ceilings, and beautiful original hardwood floors throughout. A 3-season front porch provides a cozy spot to unwind while watching the neighborhood go by. Additional highlights include: Two bathrooms, one conveniently located on the main floor. Updated Plumbing and Electrical. Full, unfinished basement with ample storage. Single-car garage with attached workshop. Additional shed for storage in the backyard. This home is truly loaded with character and warmth, combining historic charm with modern-day comfort and functionality.
For more info on this property, please click the Brochure…
$2,750,000
Step into a home where your next chapter begins where…
$1,750,000

 374 Weber Street E, Kitchener ON N2H 1G5
374 Weber Street E, Kitchener ON N2H 1G5
Owning a home is a keystone of wealth… both financial affluence and emotional security.
Suze Orman