#93 – 10 Birmingham Drive, Cambridge, ON N1R 0C6
ep into a beautifully designed townhouse where contemporary elegance meets…
$599,000
93 Molozzi Street, Erin, ON N0B 1T0
$789,000
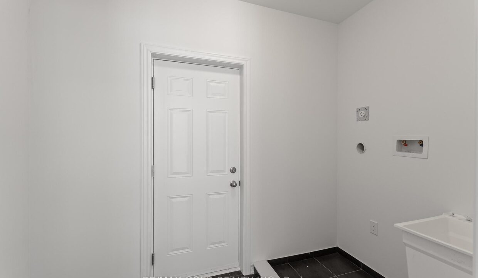
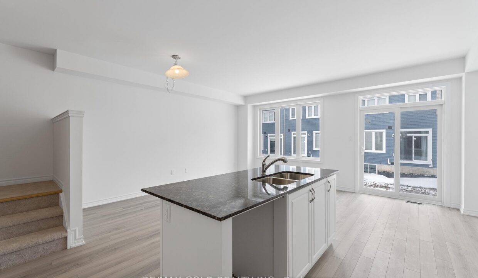
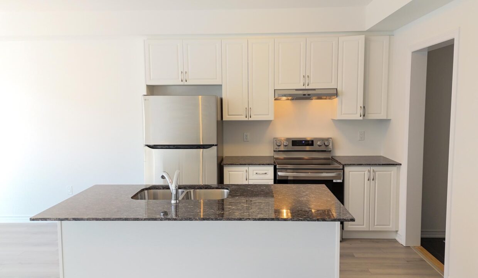
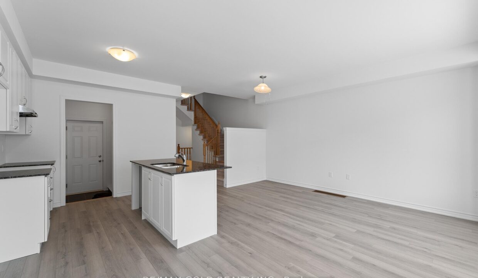
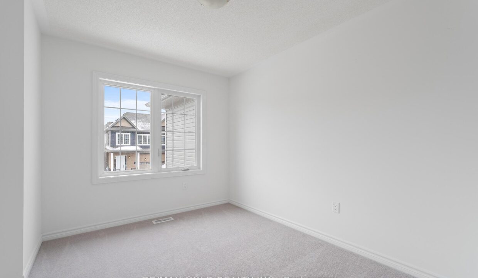

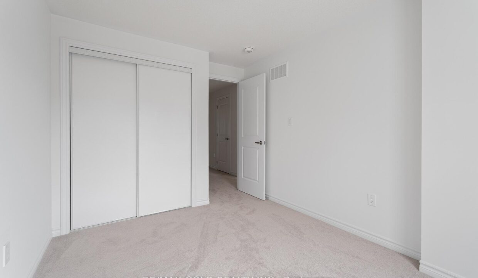
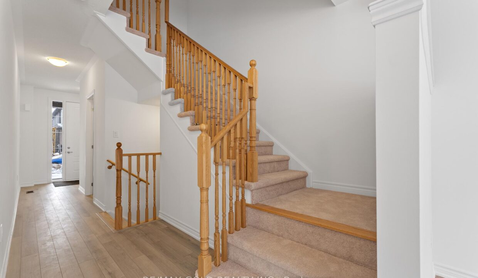
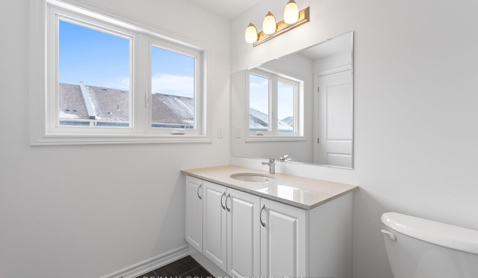
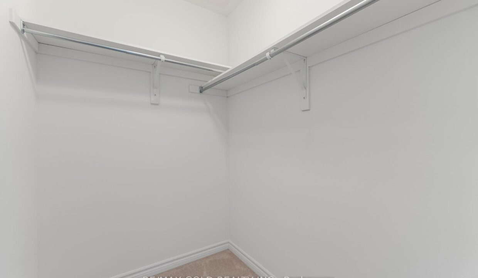
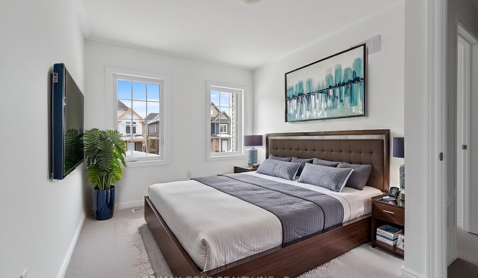
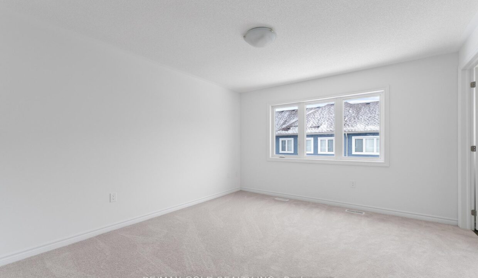
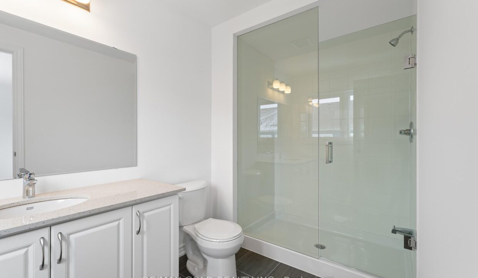
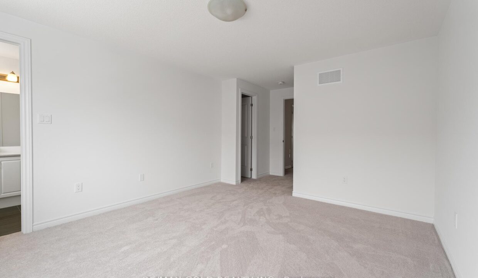
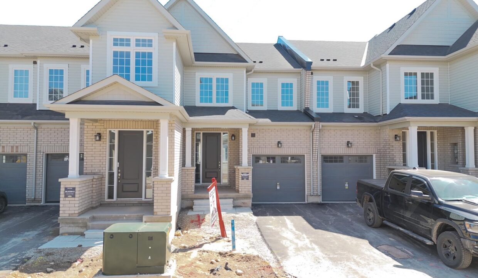
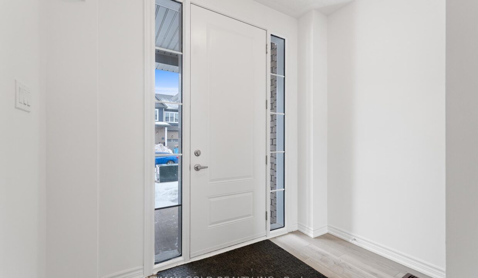
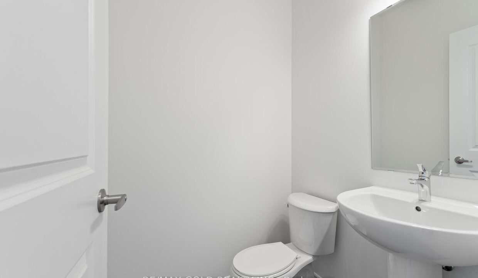
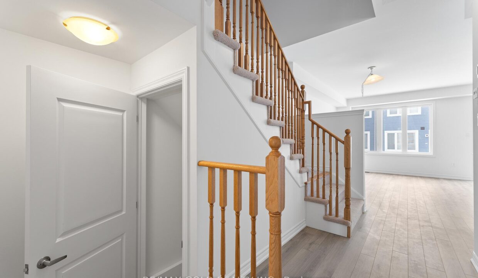
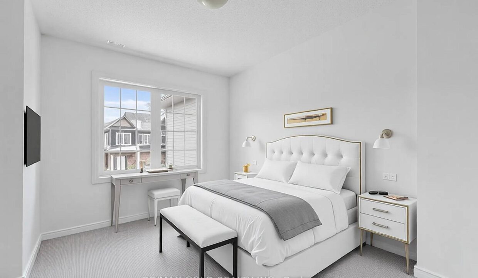
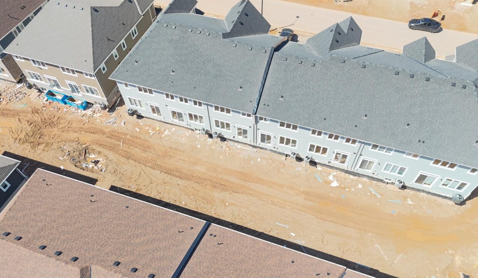
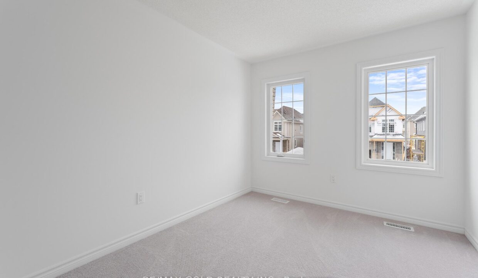
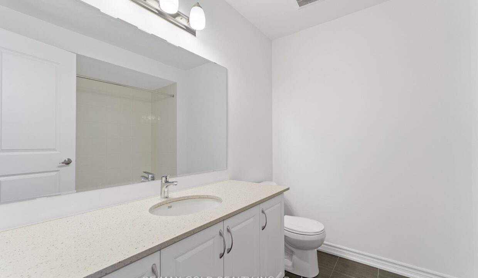
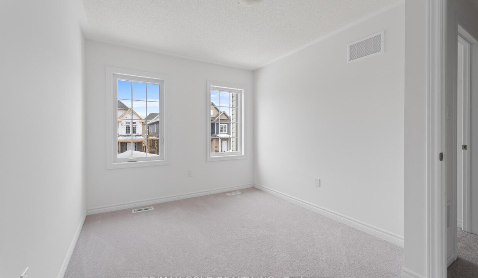

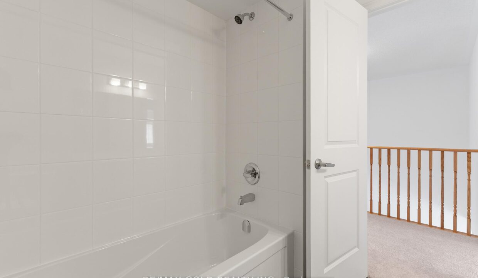
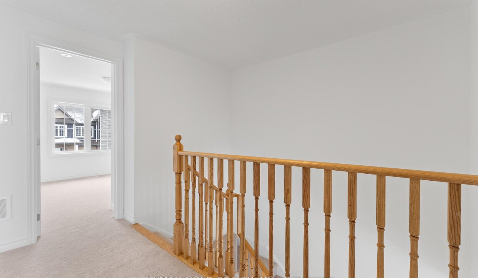
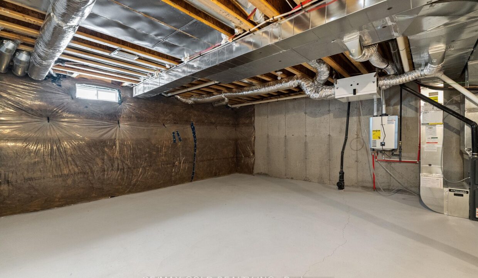

Welcome to the charming town of Erin! Brand new freehold townhouse with plenty of natural light and lots of space. The open-concept main floor features high ceilings, a modern kitchen with a large island, brand-new stainless steel appliances and quartz countertops. You have direct access to the garage through the mudroom and an upgraded staircase which brings additional style. On the second floor, you’ll find that the bedrooms are spacious, with the large primary bedroom featuring dual walk-in closets and a gorgeous 3-piece ensuite. The unfinished basement offers an opportunity to create additional living space to suit your lifestyle, and it’s already roughed in for an additional bathroom.
ep into a beautifully designed townhouse where contemporary elegance meets…
$599,000
**Welcome to Community Crafted Towns by Branthaven where luxury meets…
$624,900
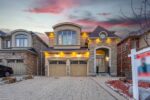
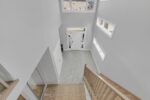 585 Doonwoods Crescent, Kitchener, ON N0P 0E6
585 Doonwoods Crescent, Kitchener, ON N0P 0E6
Owning a home is a keystone of wealth… both financial affluence and emotional security.
Suze Orman