12840 Britannia Road, Milton, ON L9E 0V3
A hidden gem in nature’s embrace! Discover your private retreat…
$1,995,000
93 Old Chicopee Drive, Kitchener, ON N2A 3R7
$899,000
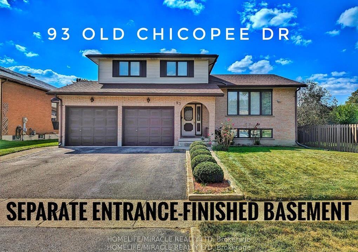
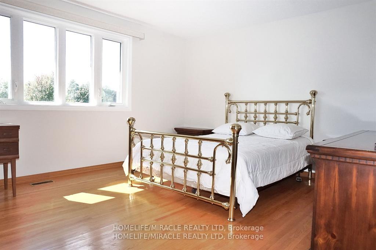
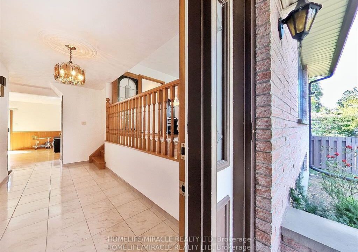
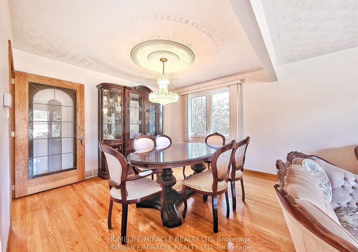
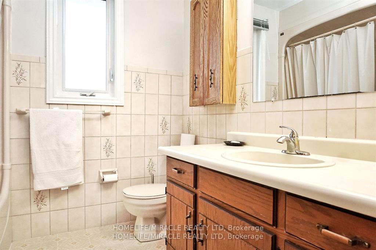
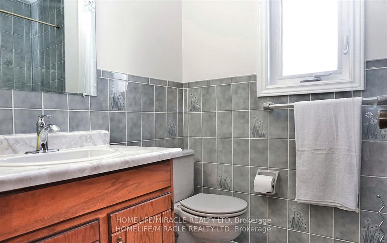
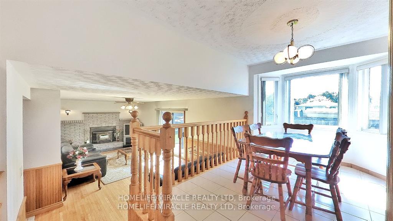
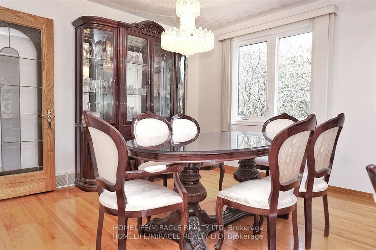
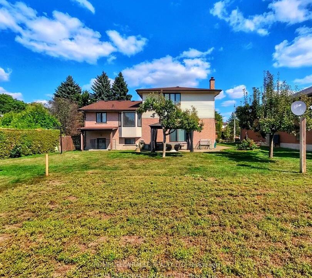
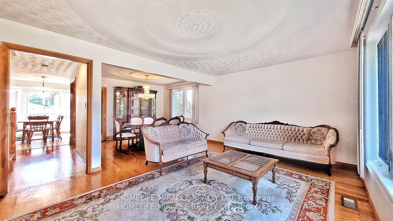
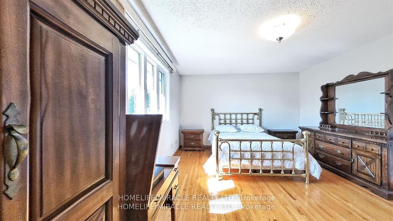
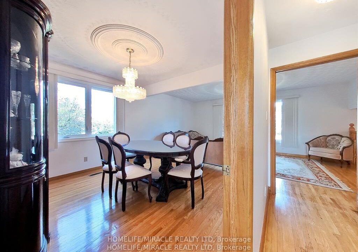
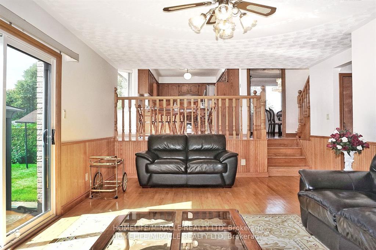
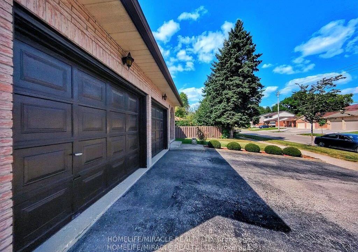
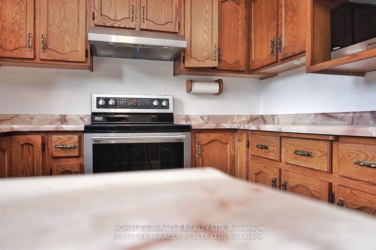
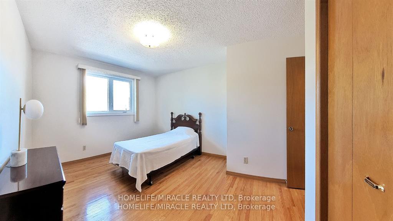
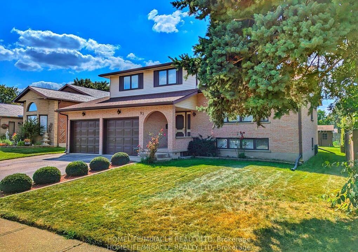
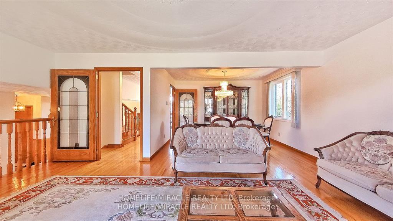
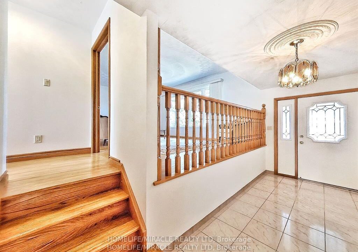
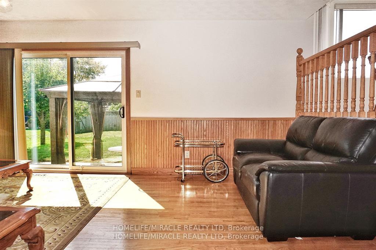
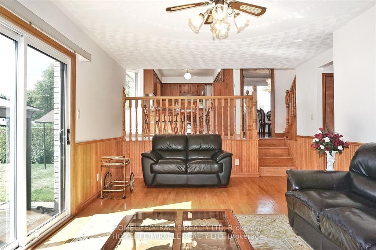
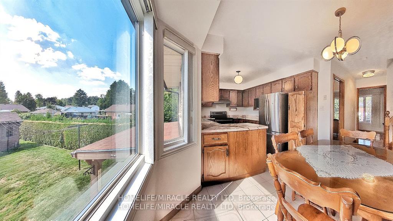
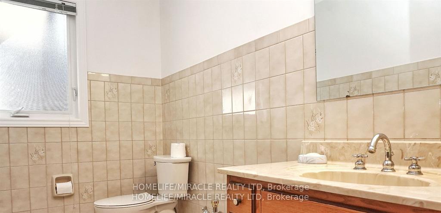
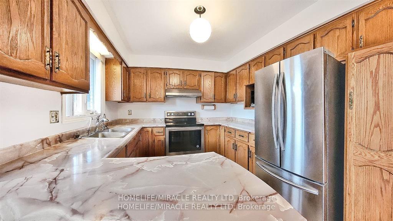
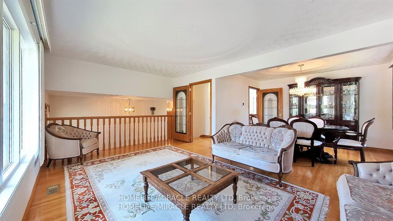

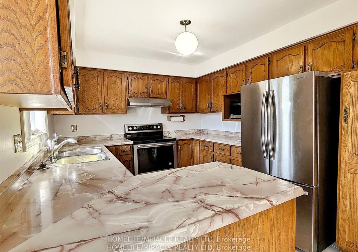
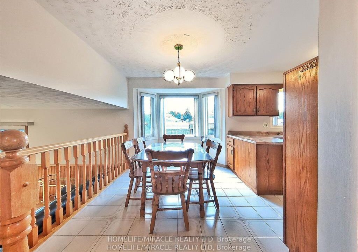
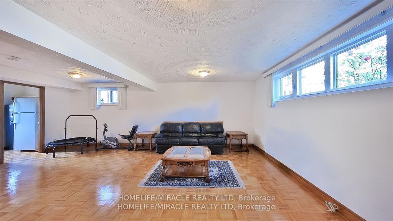
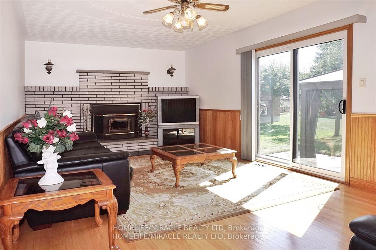
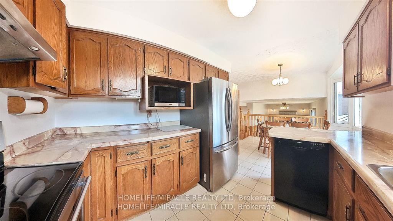
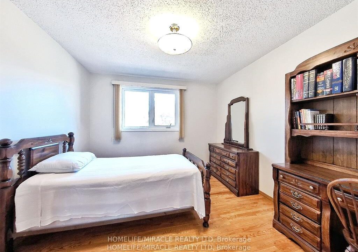
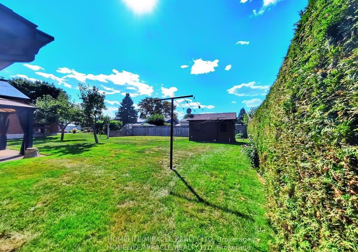
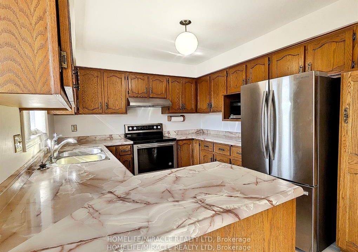
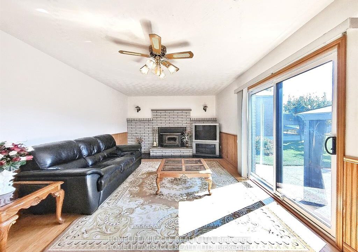
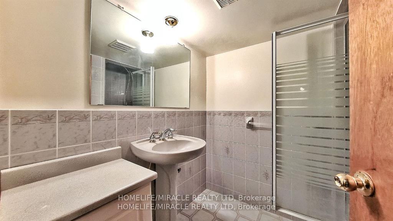
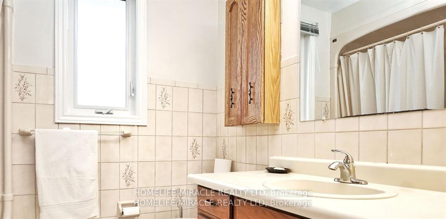

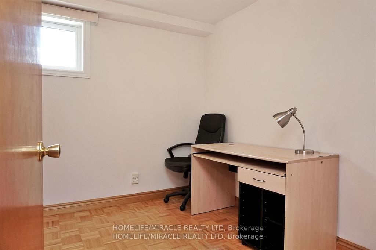
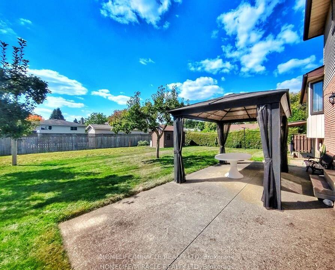

Stunning Detached Home with Separate Entrance in Prestigious Kitchener Neighborhood!Built in 1986 by the current owners, this well-maintained, carpet-free home offers approximately 2000 square feet of living space, plus a finished basement with a separate entranceperfect for family living or rental income. The home features generous room sizes, hardwood and parquet flooring, and has been freshly painted in 2024 in a neutral color with new blinds on the main floor. The open-concept kitchen is equipped with stainless steel appliances and connects to a dinette and formal dining room, complete with an expensive chandelier that remains with the home. The main level includes three large bedrooms, a master suite with a walk-in closet and ensuite, a living room, family room, and formal dining. A large powder room on the main floor offers the option to install a full-size stacking washer and dryer, creating a second laundry area for about $2,000.The finished basement, with its separate entrance, includes a bedroom, bathroom, and laundry, making it ideal for conversion into a two-bedroom apartment or in-law/nanny suite. With all the essential features already in place, this conversion is easy and offers excellent income or multi-family potential.The home includes three full bathrooms plus a powder room and sits on a deep, wide lot with plenty of outdoor space, including a garage with automatic openers, a mature pear tree, and a vegetable garden ready for planting in 2025. The roof, replaced in 2017, is in great condition, and while the original eavestroughs and downspouts are still in place, they are well-maintained. A new water softener was installed in July 2024, and the windows are newer as well.Located in the highly sought-after Stanley Park neighborhood, the property is within walking distance of schools, Stanley Park Mall, restaurants, parks, and public transportation. It’s just a 5-minute drive to the 401, making it ideal for Toronto commuters.
A hidden gem in nature’s embrace! Discover your private retreat…
$1,995,000
Welcome to 30 Rustic Cres. A stylish, turnkey 4-level sideplit…
$874,900
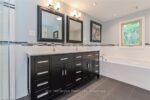
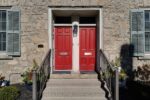 2 & 4 Warnock Street, Cambridge, ON N1R 2A6
2 & 4 Warnock Street, Cambridge, ON N1R 2A6
Owning a home is a keystone of wealth… both financial affluence and emotional security.
Suze Orman