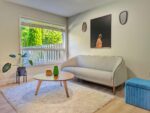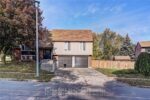525 Leighland Drive, Waterloo, ON N2T 2H5
Positioned in the heart of the coveted Upper Beechwood Neighbourhood,…
$1,438,000
93 Tremaine Drive, Kitchener, ON N2A 4M3
$1,395,000
STUNNING LARGE FAMILY HOME WITH A FULL DUPLEX APARTMENT IN BASEMENT. Welcome to this spacious and move-in ready 6-bedroom detached family home, perfectly designed for multigenerational living! Fronting onto Tremaine park this beauty features a legal basement in-law suite, this home offers incredible flexibility with 2 full kitchens, 3 distinct living spaces, and 2 laundry areas ideal for extended family or income potential. The open-concept main level is bright and inviting, with large windows, a generous dining room, and a connected sitting area perfect for entertaining. The heart of the home features a cozy gas fireplace in the family room, seamlessly connected to the chefs dream kitchen complete with ample maple wood cabinetry, stainless steel appliances, and elegant granite countertops. Enjoy indoor-outdoor living with a beautiful double-tier deck in the backyard, perfect for gatherings. Upstairs, the primary suite offers a luxurious 5-piece ensuite with jacuzzi tub and large walk-in closet, while a dedicated second-floor laundry room adds extra convenience. The finished basement with in-law suite features the second fully functioning kitchen offering stainless steel appliances, 2 bedrooms, a living space as well as its own laundry for added convenience. Located in the amazing neighborhood of Edgewater Estates, near Fairview Park Mall, Chicopee Tube Park, top-rated schools, shopping, and more, this fully finished home is an incredible opportunity for families seeking space, functionality, and modern comfort.
Positioned in the heart of the coveted Upper Beechwood Neighbourhood,…
$1,438,000
Welcome to 120 Westheights Drive, Kitchener – A Rare Legal…
$995,000

 288 Salisbury Avenue, Cambridge, ON N1S 4H4
288 Salisbury Avenue, Cambridge, ON N1S 4H4
Owning a home is a keystone of wealth… both financial affluence and emotional security.
Suze Orman