16-501 Buckeye Court, Milton ON L9E 1P3
Gorgeous End-Unit Townhome in Milton’s up and coming Cobban Neighbourhood,…
$969,888
932 Cherry Court, Milton, ON L9E 1P8
$1,069,000
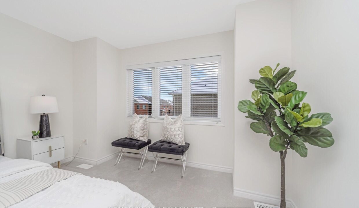
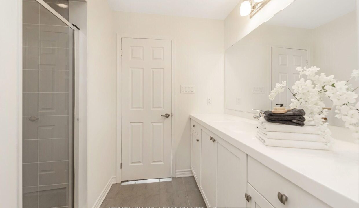
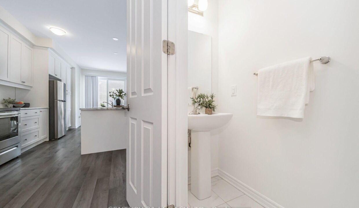
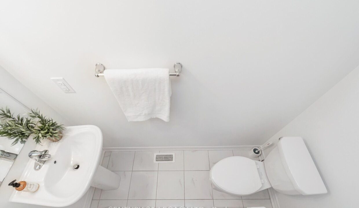
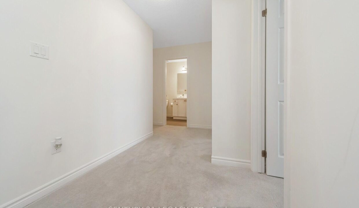
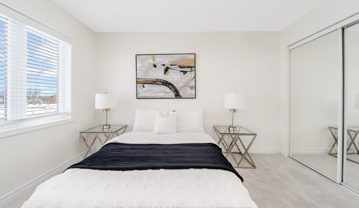
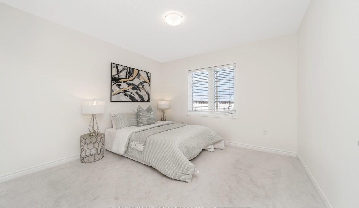
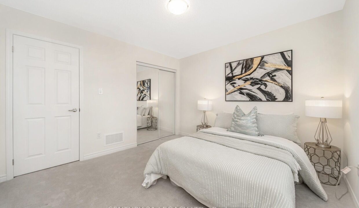
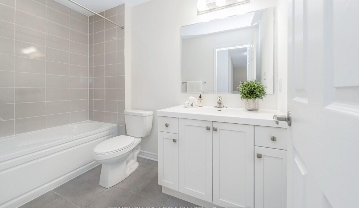
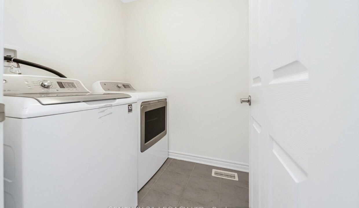
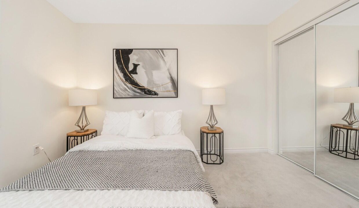
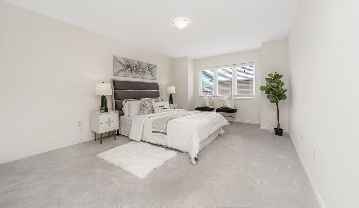
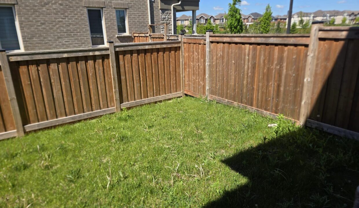
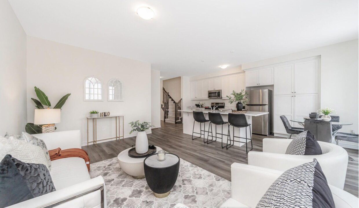
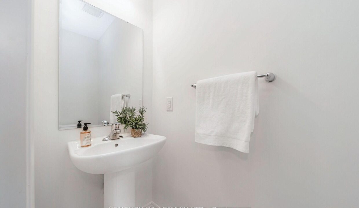
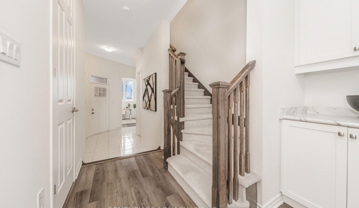
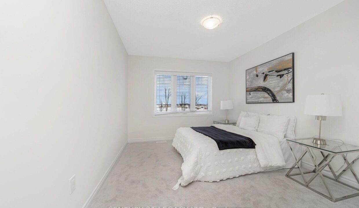
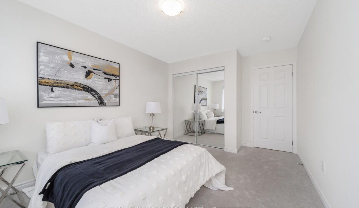
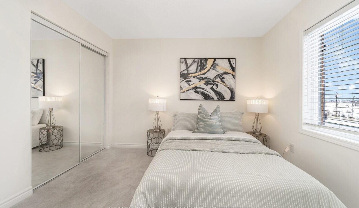
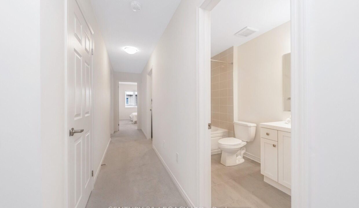
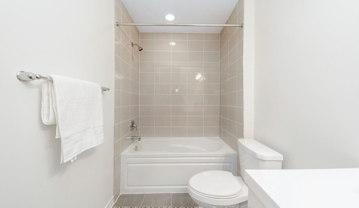
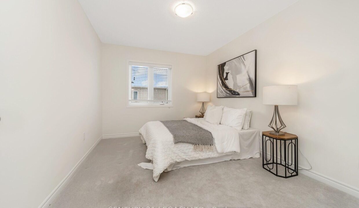
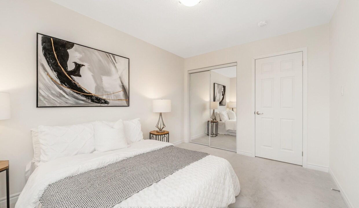
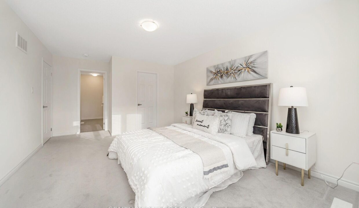
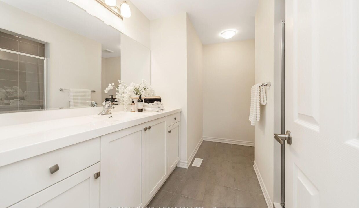
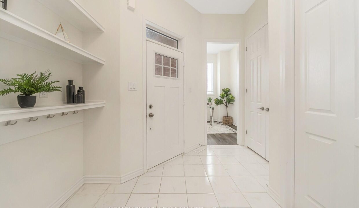
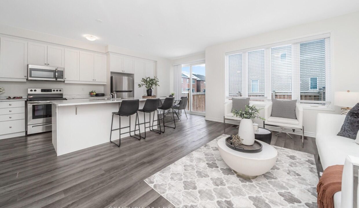
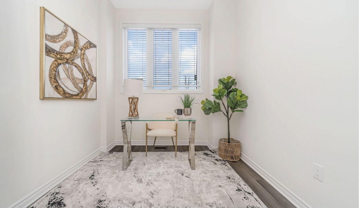
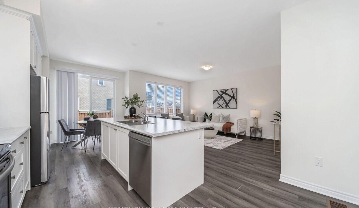
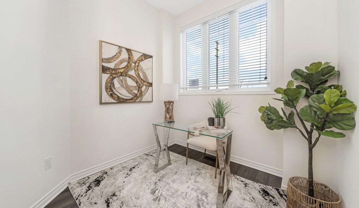
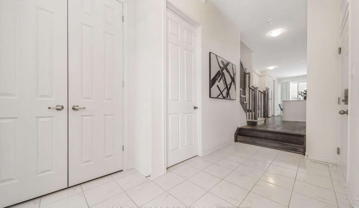
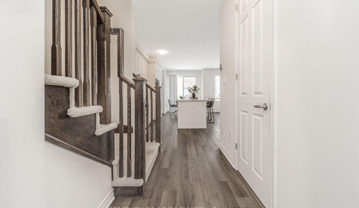
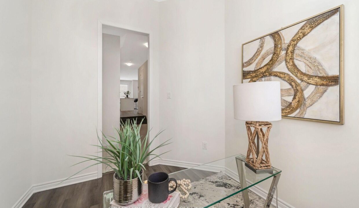
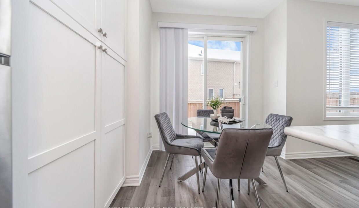
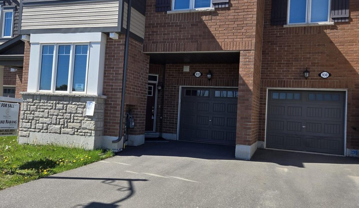
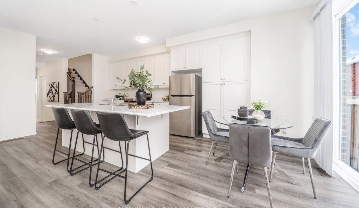
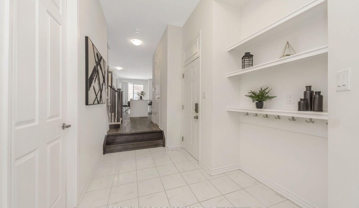
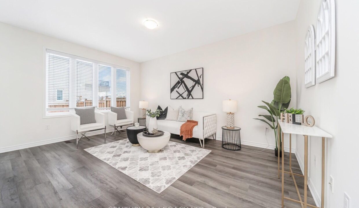
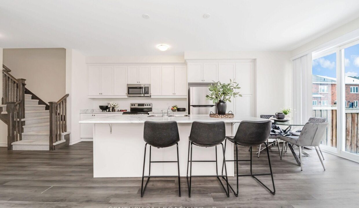
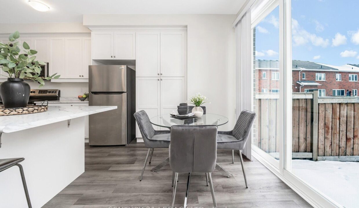
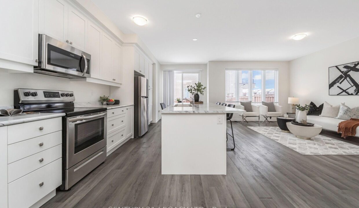
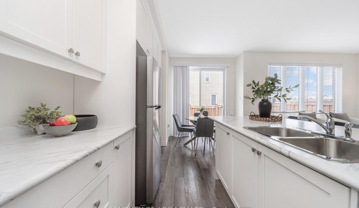
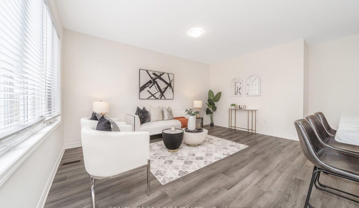
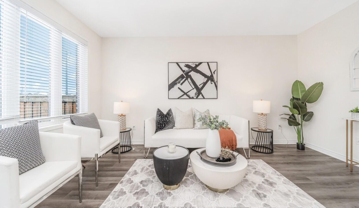
Step into this beautifully maintained 5-year-old Energy Star-certified townhouse, offering 1,943 sq. ft. of thoughtfully designed living space. Boasting 4 generously sized bedrooms, this home is perfect for growing families or professionals seeking comfort and functionality. Nestled on a quiet, family-friendly street with east-facing exposure, it offers a peaceful setting with plenty of natural light throughout the day. The main level impresses with 9-foot ceilings, a stylish modern kitchen featuring a large island ideal for cooking and entertaining, and a versatile den perfect as a home office or reading nook. Enjoy two-car parking with no sidewalk to shovel, second-floor laundry for added convenience, 200-amp service, and a basement ready for your vision with a rough-in for a bathroom. With no front-facing homes, the space feels open, bright, and serene. This is more than just a home; it’s a smart move for your future. Don’t miss the opportunity to make it yours.
Gorgeous End-Unit Townhome in Milton’s up and coming Cobban Neighbourhood,…
$969,888
Absolute Show Stopper!!! In One Of The Demanding Neighborhood In…
$724,900
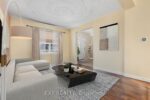
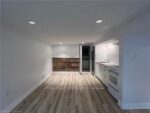 224 PARK ROW S, Hamilton, ON L8K 2K5
224 PARK ROW S, Hamilton, ON L8K 2K5
Owning a home is a keystone of wealth… both financial affluence and emotional security.
Suze Orman