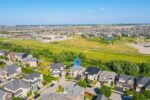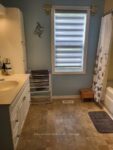76 Appalachian Crescent, Kitchener, ON N2E 1A4
Beautifully kept bungalow on a 180 ft deep pie-shaped lot…
$749,900
933 Robert Ferrie Drive, Kitchener, ON N2R 0P9
$874,900
Just Like a Model Home in Doon area. Freehold Double driveway Corner unit with Fully Finished Walk-out Basement. Easy access to 401. Over 2600 sq ft of living space. Double Driveway and above average entry door. Hardwood and tile in Main Floor. Kitchen has extended cabinetry, beautiful color combination & slow closing doors. Quartz countertops throughout. Wall mount vanities throughout. 2nd floor laundry. Master bedroom with him & her walk-in closets. Double sink ensuite with glass shower. A Loft is a bonus room for gaming and entertainment. Side windows helping Floods of light in the entire house. Fully finished legal walk-out basement with 3 pcs bathroom to enjoy your movie nights with surround sound, popcorns and drinks. Vinyl floor with matching stairs and fully finished storage space in basement is just another bonus. Oversized sliders to walk out to fenced yard that has foundations already poured in for a deck. In short, this house is an excellent house to start your family.
Beautifully kept bungalow on a 180 ft deep pie-shaped lot…
$749,900
Beautiful Elegant & most functional house in a great neighborhood.…
$1,499,999

 1247 Old 8 Highway, Hamilton, ON L0R 1Z0
1247 Old 8 Highway, Hamilton, ON L0R 1Z0
Owning a home is a keystone of wealth… both financial affluence and emotional security.
Suze Orman