55 LILYWOOD Drive, Cambridge, ON N1P 1G9
Stunning 3-Bedroom, 4-Bathroom Home in East Galt Fully Renovated with…
$879,900
934 Creekside Drive, Waterloo, ON N2V 2W6
$750,000
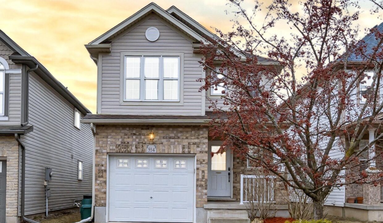
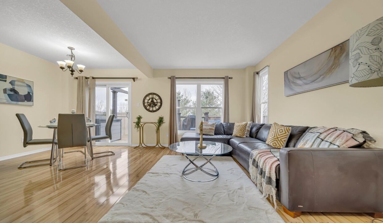
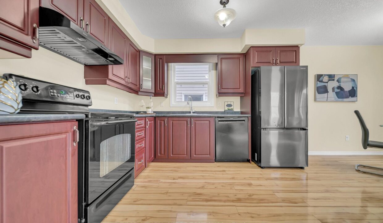
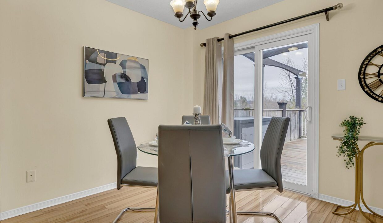
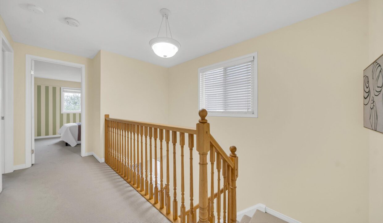
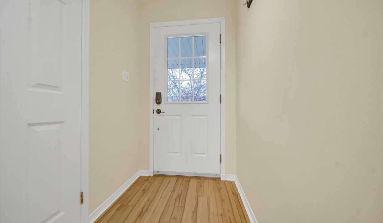
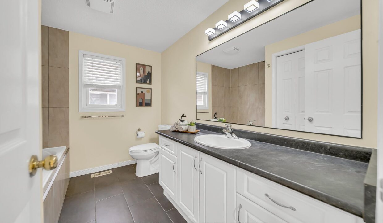
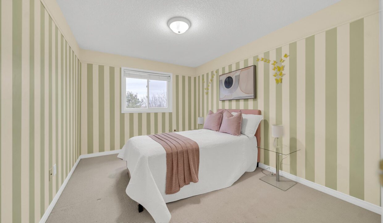
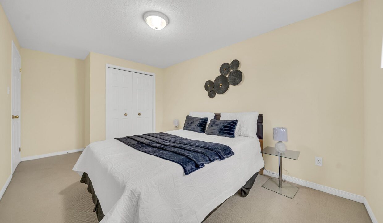
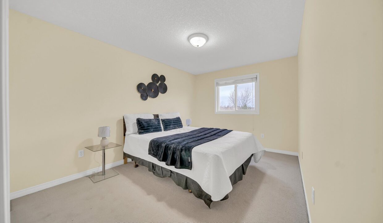
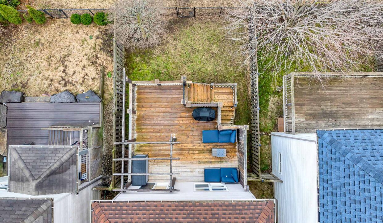
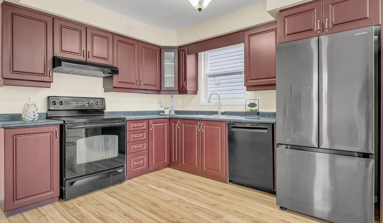
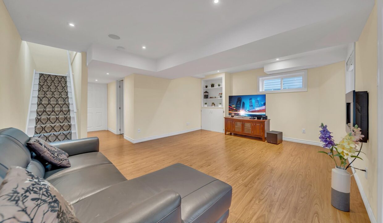
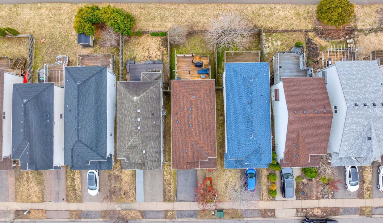
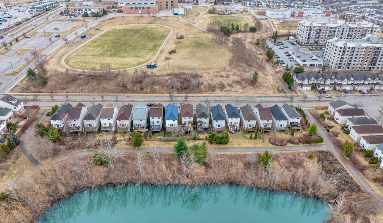
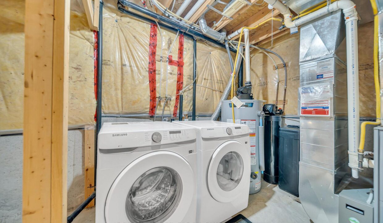
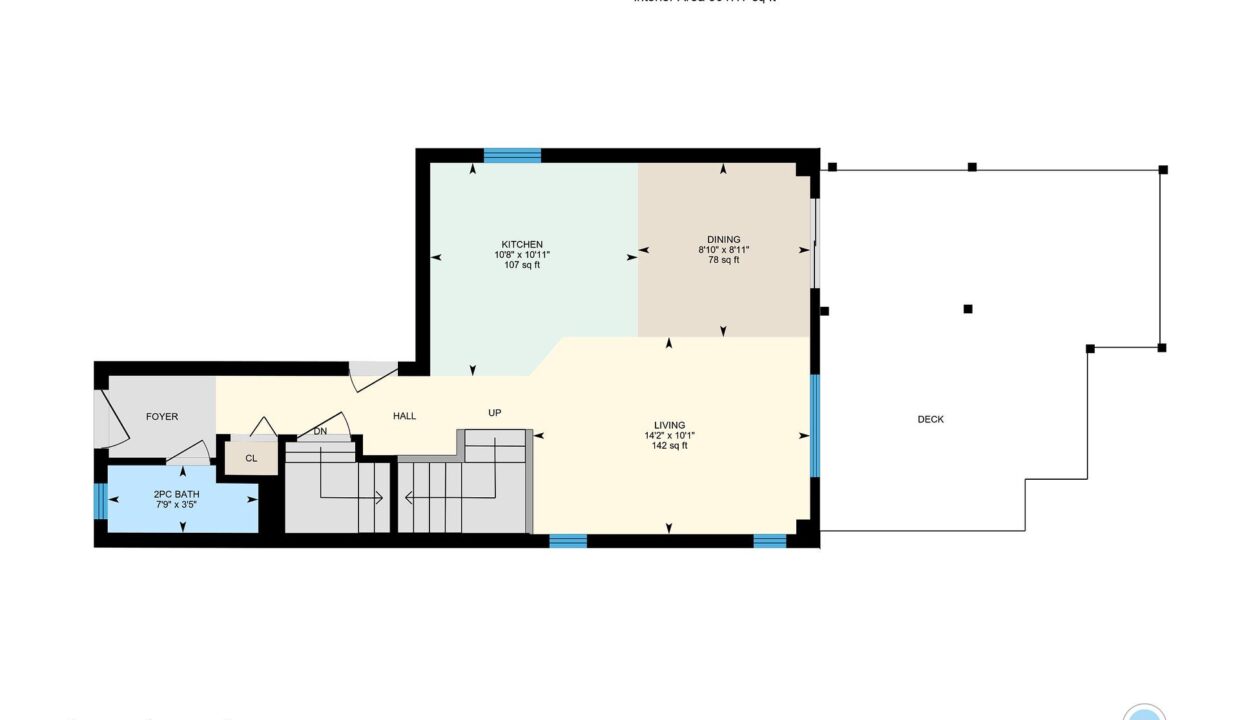
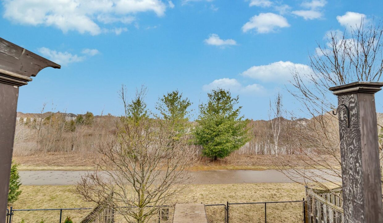
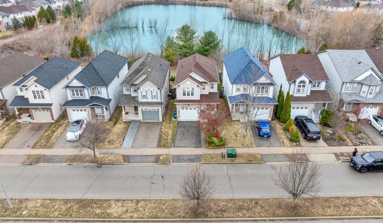
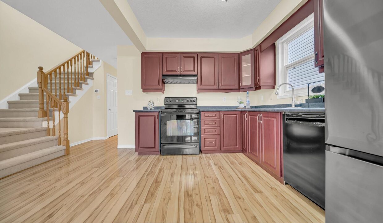
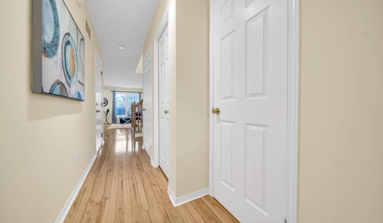
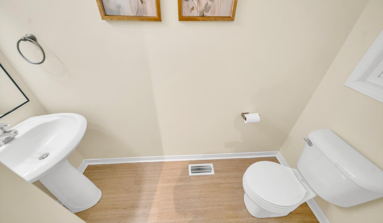
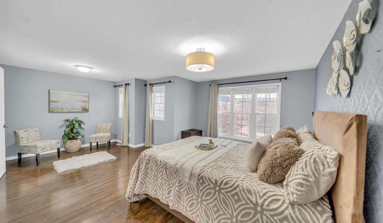
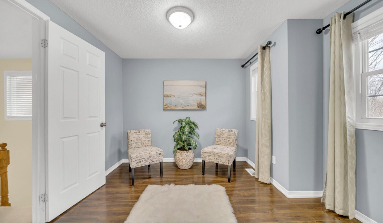
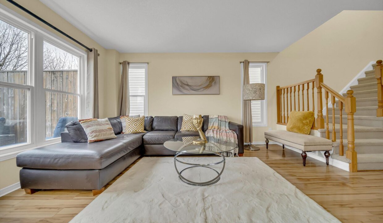
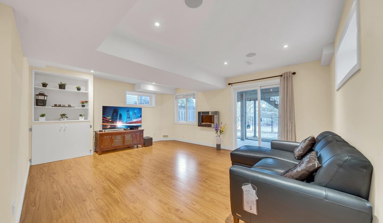
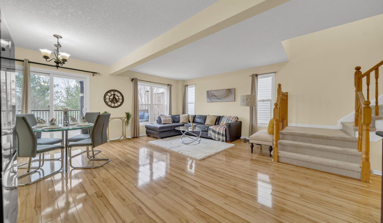
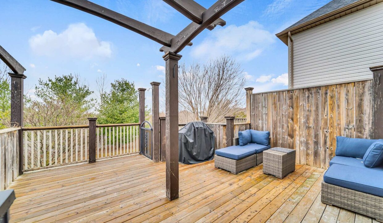

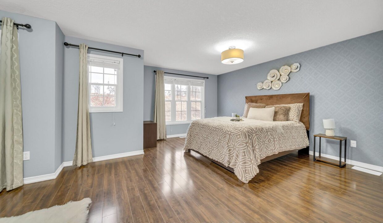
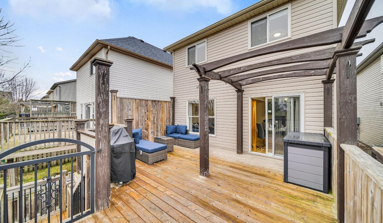
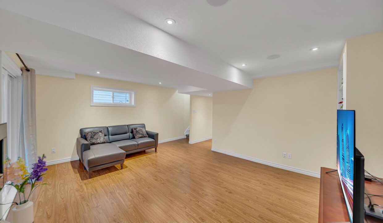
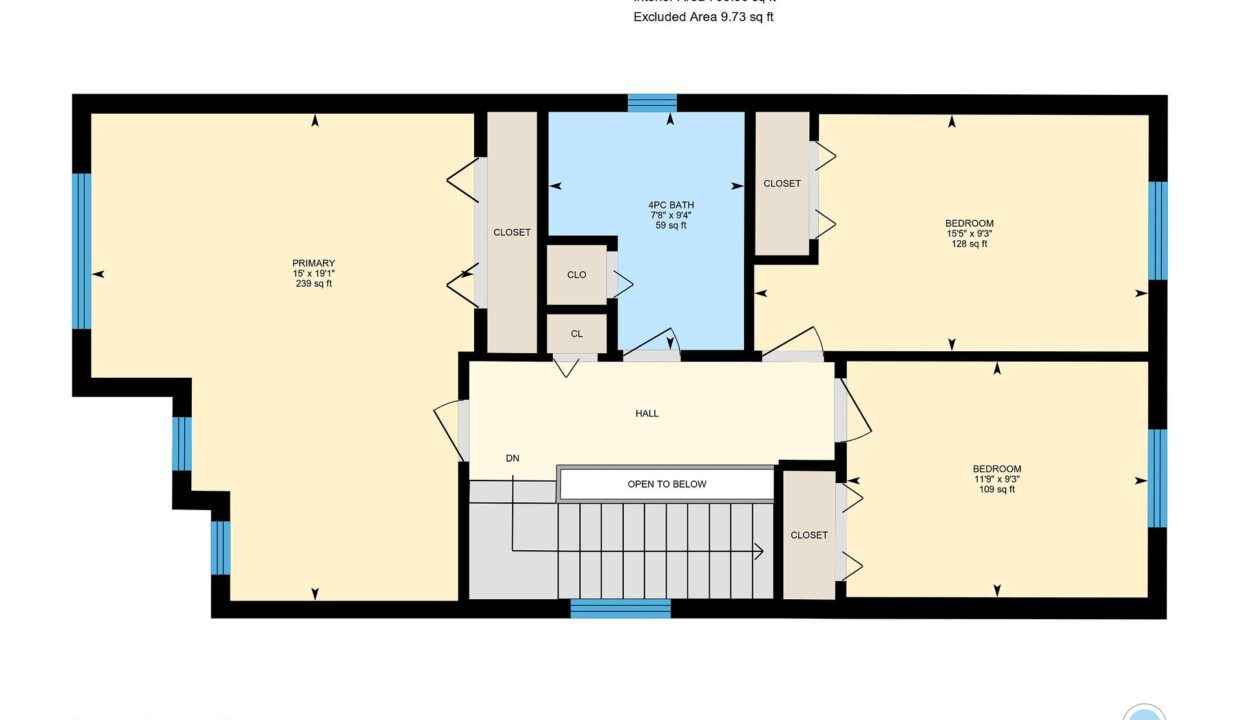
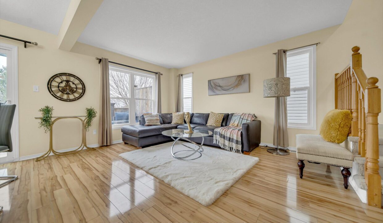
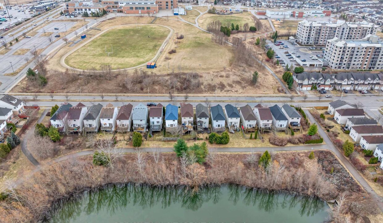
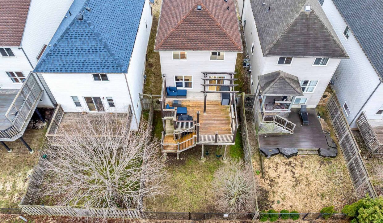
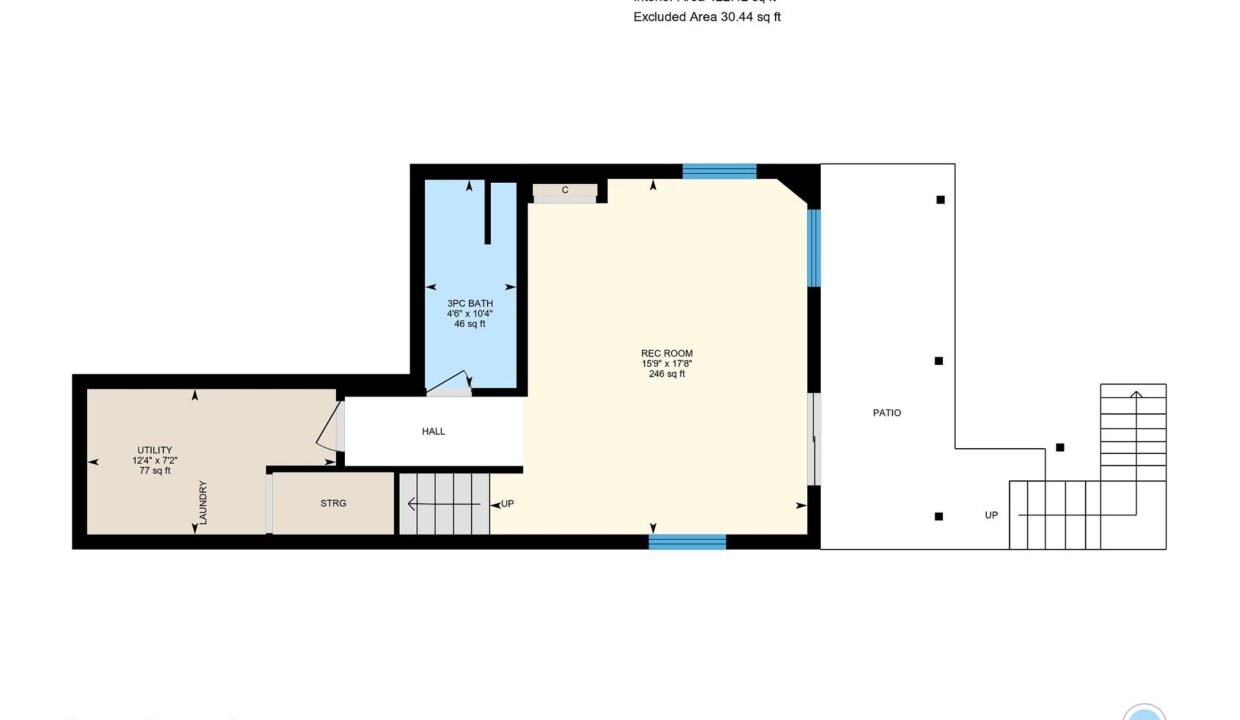
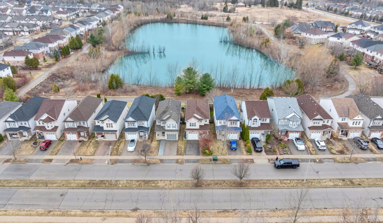
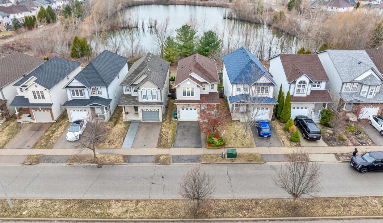
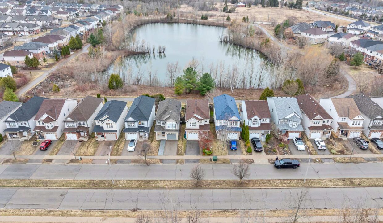
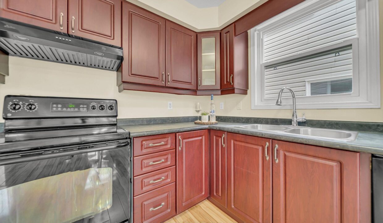
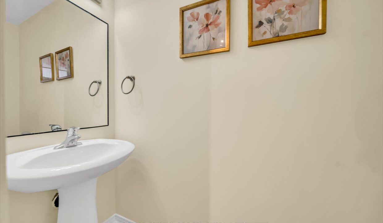
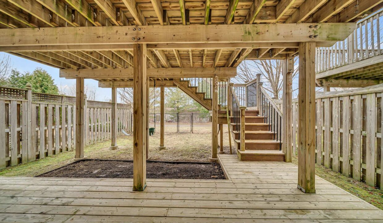

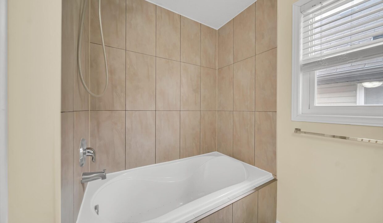
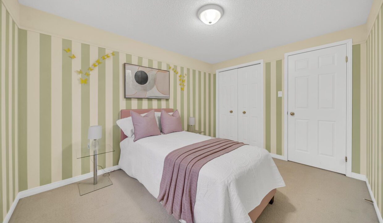
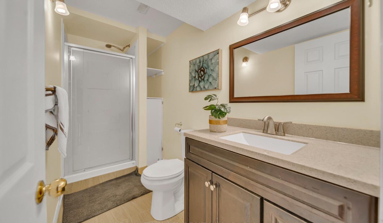
Welcome to 934 Creekside Drive, Waterloo, located in one of the most desirable neighborhoods in the region. This sought-after community is known for its top-rated schools, including Abraham Erb Public School & Laurel Heights Secondary School, making it an ideal choice for growing families, investors & first-time home buyers. This stunning detached home sits on a ravine lot, with no front or backyard neighbors. The property features 3 parking spaces, including a garage & 2-car driveway. Step inside this freshly painted house where The main level features luxury laminate flooring & a spacious open-concept layout. The bright & airy living room is filled with natural light. The kitchen is fully equipped with recently updated appliances & a brand-new refrigerator (2024). The dining area seamlessly connects to the kitchen, making mealtime convenient. Moving upstairs, you’ll find 3 spacious bedrooms & a full 4pc bathroom. All the bedroom are generously sized features ample natural light & a well-organized closets. The 4pc bathroom includes a Jacuzzi & a built-in closet for extra storage. Downstairs is The fully finished walkout basement that offers endless possibilities! This level includes a huge recreation room with cozy fireplace & a 3pc bathroom. It also features 4 built-in ceiling speakers, enhancing the entertainment experience & provides plenty of storage space. Step outside to the fully fenced backyard, where a double-deck will be an ideal spot to host summer BBq’s or entertaining guests while enjoying the serene & peaceful views of pond & trails. Conveniently located within walking distance to top-rated schools, grocery stores, scenic trails & essential amenities. It is also just a short drive from Conestoga Mall, The Universities, Laurel Creek Conservation Area, St. Jacobs Market, The Boardwalk & Costco Plaza. This is a rare opportunity to own a beautiful home in a fantastic location! Dont miss outBook your private showing today!
Stunning 3-Bedroom, 4-Bathroom Home in East Galt Fully Renovated with…
$879,900
Luxury End-Unit Bungaloft Townhome in Vista Hills Modern, Spacious &…
$1,149,000
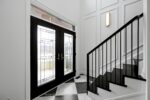
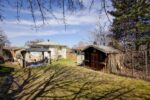 173 Hazelglen Drive, Kitchener, ON N2M 2E6
173 Hazelglen Drive, Kitchener, ON N2M 2E6
Owning a home is a keystone of wealth… both financial affluence and emotional security.
Suze Orman