36 Blacklock Street, Cambridge, ON N1S 0E3
Welcome to 36 Blacklock Street, a beautifully upgraded 4-bedroom detached…
$939,000
9341 Sideroad 9, Erin, ON L7J 2L8
$1,224,900
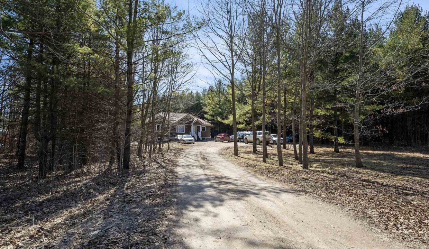
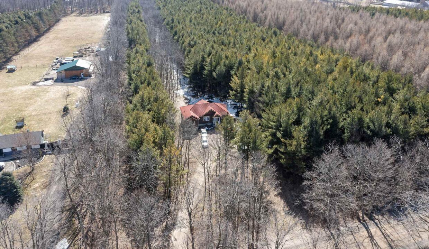
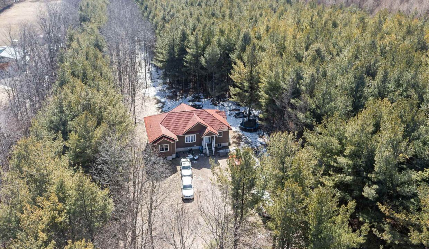
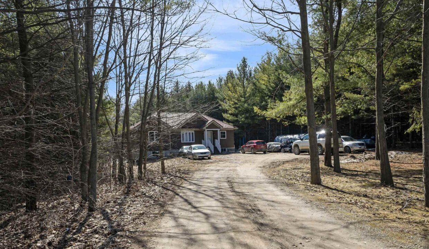
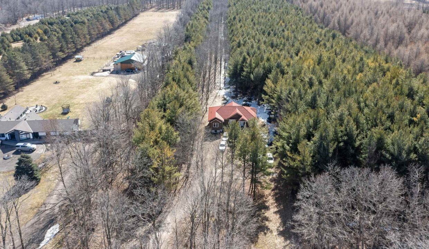
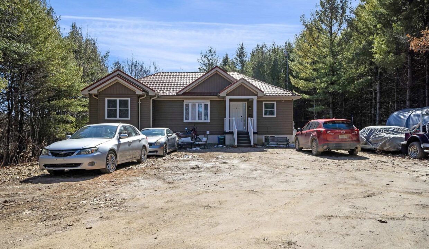
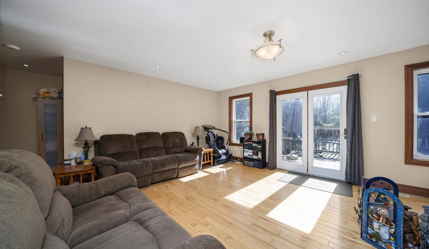
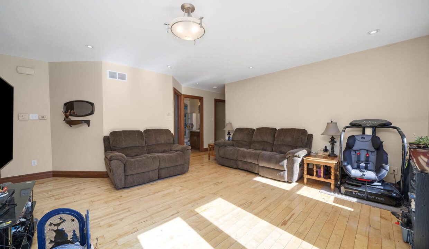
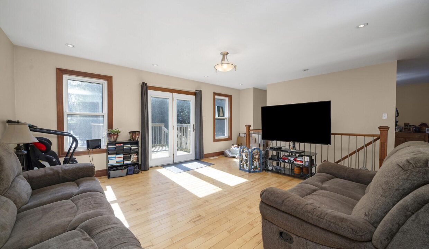
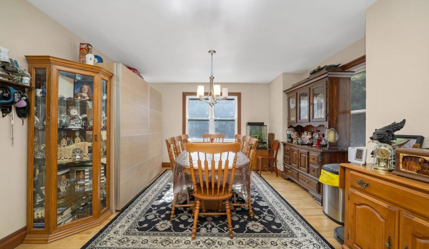

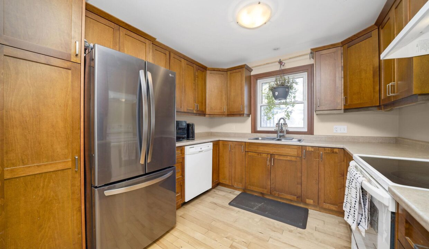

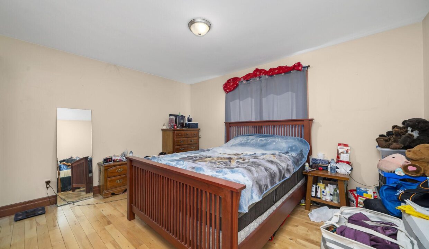
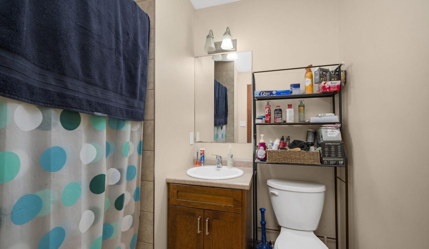
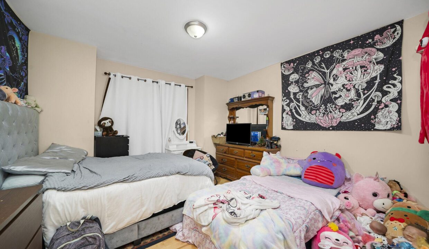
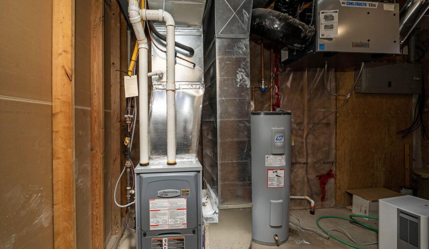
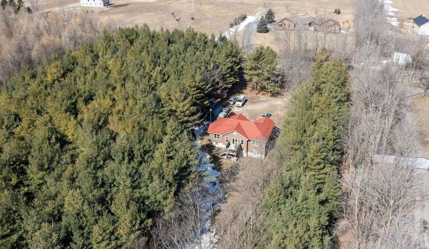
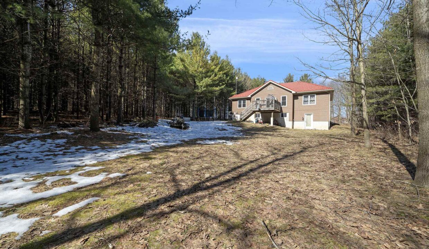
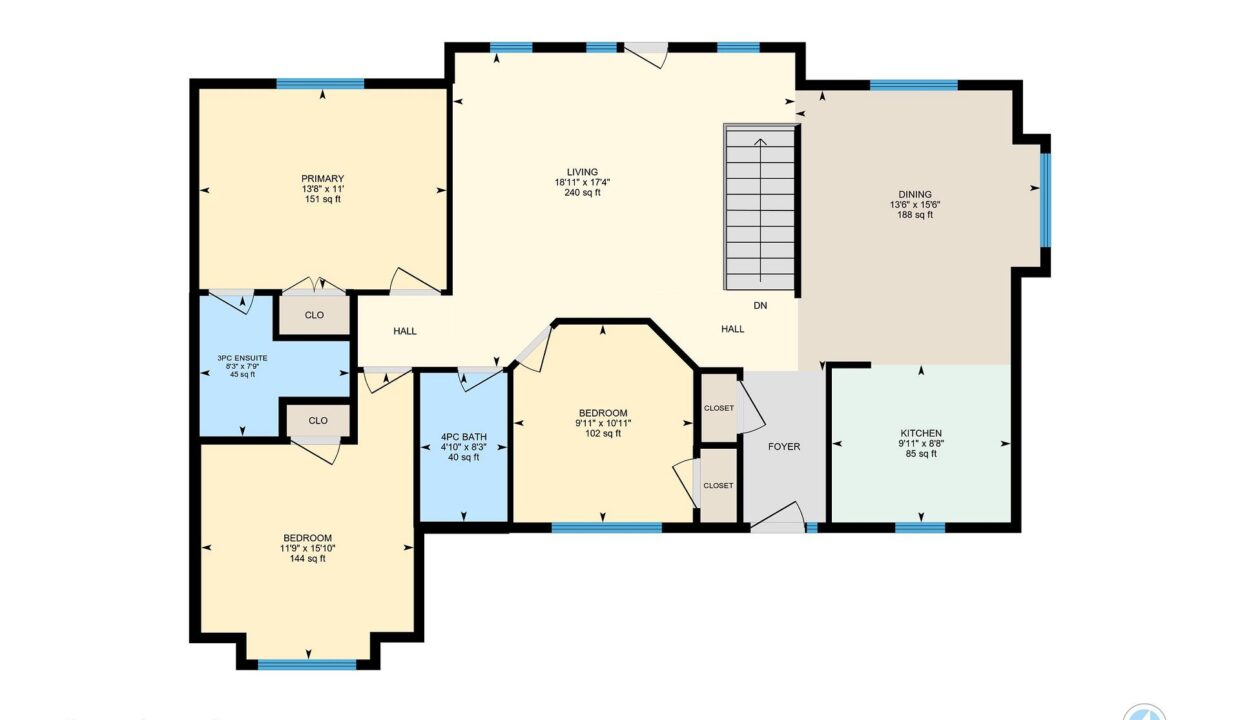
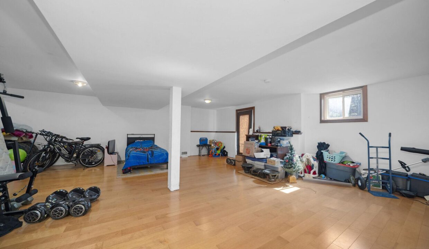
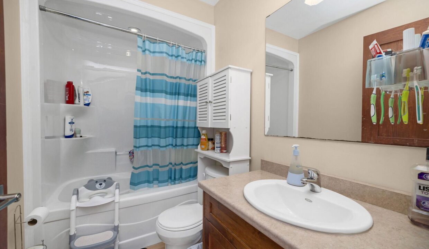
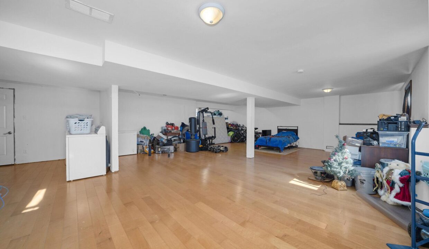
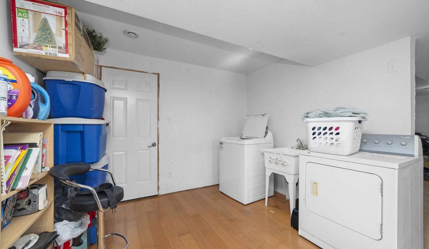

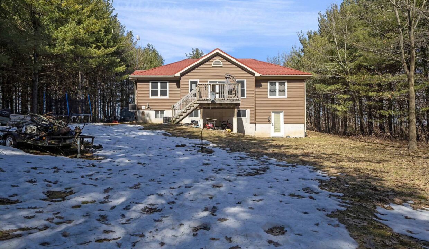
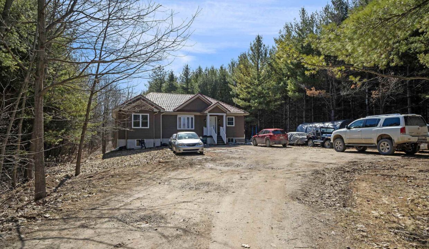
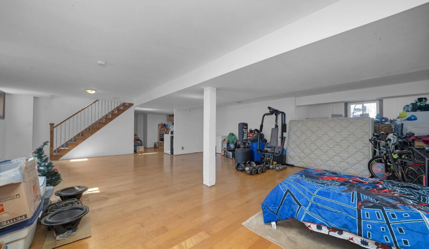
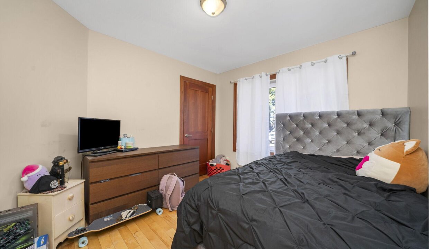
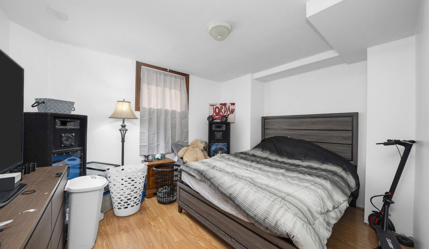
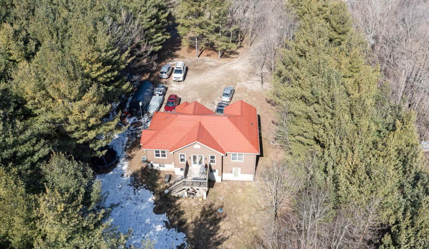

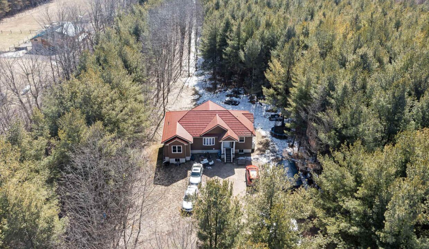
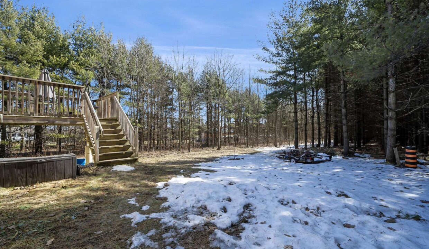
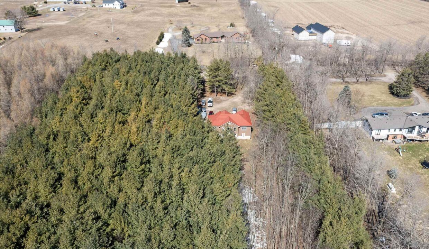
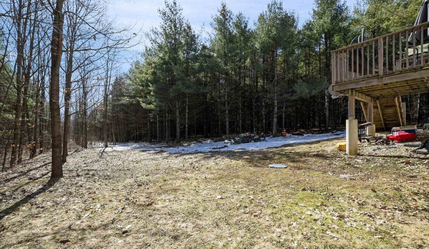
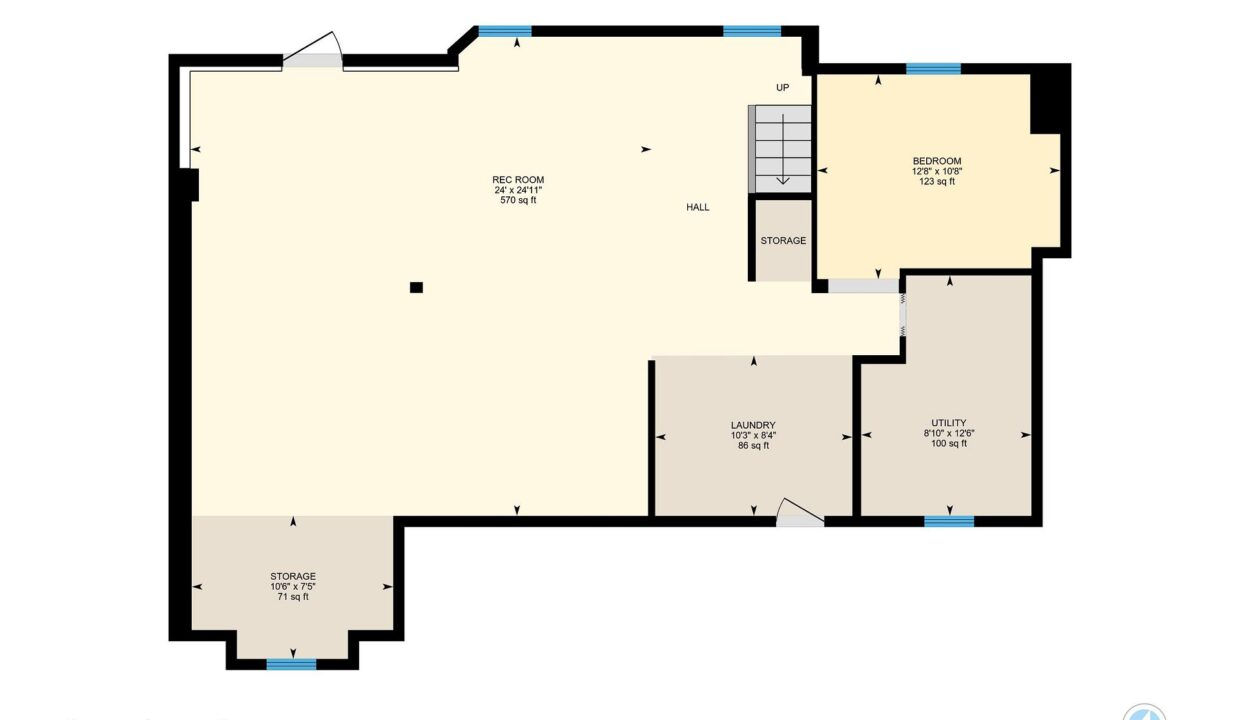
Raised bungalow with walk-out basement sits on a peaceful 1+ acre lot surrounded by mature trees, tucked away on a quiet country road. It offers a perfect balance of rural tranquility and modern convenience, with schools, shopping, and GO stations in Acton and Georgetown just a short drive away. Inside, the main floor boasts hardwood flooring throughout and an open-concept kitchen and dining area, ideal for everyday living and entertaining. The spacious living room is perfect for family gatherings and opens onto a deck where you can relax and enjoy the natural surroundings. The primary bedroom serves as a private retreat with a 3-piece bathroom ensuite. The bright walk-out basement extends the living space, featuring hardwood and laminate flooring, a large recreation room with above-ground windows, a fourth bedroom, a convenient laundry area and a rough-in for an additional bathroom. Built in 2013 this modern home offers a durable metal roof, a 2024 propane forced air furnace, and provides central air conditioning for year-round comfort. With ample parking and a peaceful setting, this home is ideal for those seeking country living with easy access to town. Bell high-speed internet ensures reliable connectivity for work or entertainment at home.
Welcome to 36 Blacklock Street, a beautifully upgraded 4-bedroom detached…
$939,000
Welcome to this 3-bedroom, 1.5 bathroom home nestled on a…
$696,000
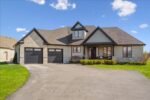
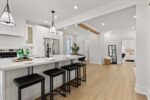 81 Samuel Street, Kitchener, ON N2H 1P5
81 Samuel Street, Kitchener, ON N2H 1P5
Owning a home is a keystone of wealth… both financial affluence and emotional security.
Suze Orman