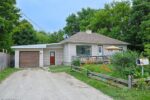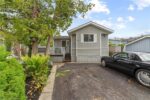63 Menno Street, Waterloo, ON N2L 2A6
Old charm meets modern conveniences in this stunning 4 bedroom…
$1,900,000
94 Aberfoyle Mill Crescent, Puslinch, ON N1H 6H9
$1,445,000
Tucked within an exclusive enclave known for its tranquility and sense of community, this refined bungalow offers a unique blend of modern comfort and natural beauty. One of only ten residences with direct access to the peaceful waters of Mill Pond, this home is a hidden gem for those who cherish outdoor living and serene surroundings. Step outside and discover your own private gateway to over 20 acres of untouched woodland and scenic walking trails just steps from your deck. With no immediate rear neighbors and unobstructed views of the water, this property offers unmatched seclusion and connection to nature.Inside, the thoughtfully designed main floor features two generously sized bedrooms and a versatile den,ideal for a home office or guest accommodations. A well-equipped kitchen awaits with granite surfaces,built-in appliances and a center island with seating, all designed for culinary creativity. The living area is bright an airy, opening itself up to a large deck. The primary suite is a peaceful retreat with vaulted ceilings which are a dream to wake up to, offering a walk-in closet, ensuite spa bath with a glass-enclosed shower and a deep soaker tub perfect for unwinding. Enjoy panoramic pond views as you dine or relax on the composite deck. Take shelter from the rain underneath the deck on a patio which was carefully designed to enjoy when the sun is not shining. Natural gas BBQ hookups make outdoor cooking a breeze. Downstairs,the finished walk-out basement expands your living space with a recreation room, an additional bedroom, a dedicated fitness area, and ample storage for all your needs. Landscaped gardens designed for year-round beauty and minimal upkeep. Book your showing today!
Old charm meets modern conveniences in this stunning 4 bedroom…
$1,900,000
This beautifully designed multi-level home offers 3 spacious bedrooms and…
$949,900

 16 Pine Road, Puslinch ON N0B 1J0
16 Pine Road, Puslinch ON N0B 1J0
Owning a home is a keystone of wealth… both financial affluence and emotional security.
Suze Orman