270 St Andrew Street E, Centre Wellington, ON N1M 1R1
On the Grand River, in the heart of historic Fergus,…
$899,000
94 South Drive, Kitchener, ON N2M 4B7
$595,000
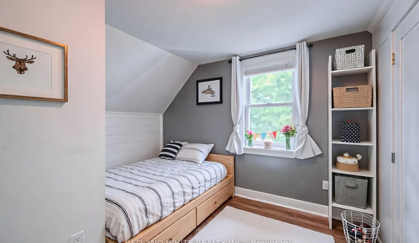
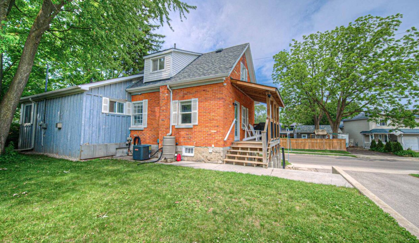
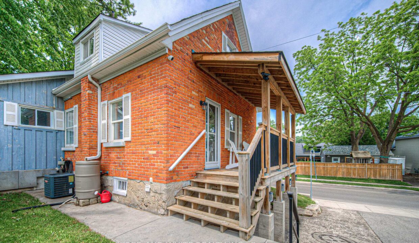
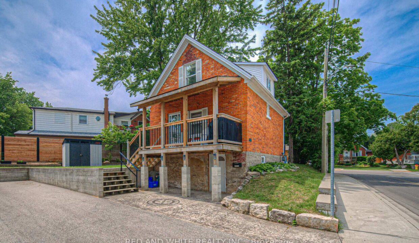
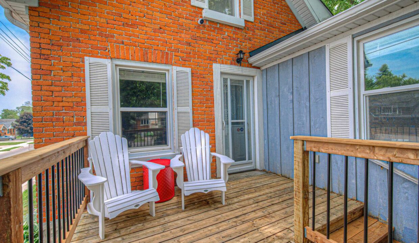
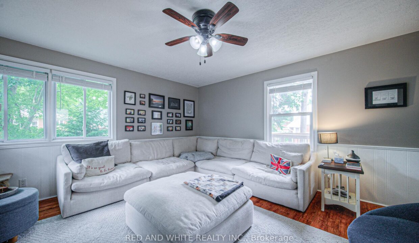
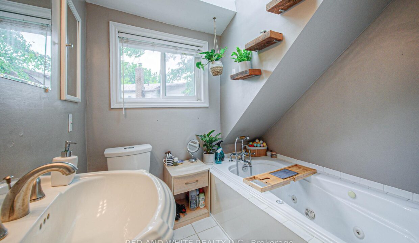
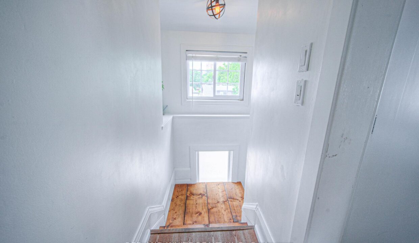
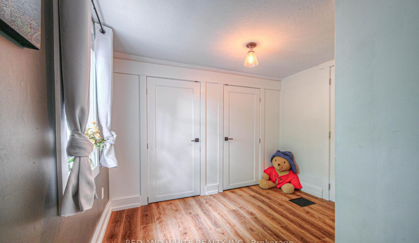
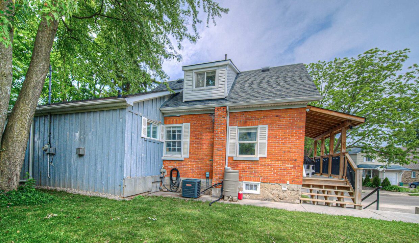

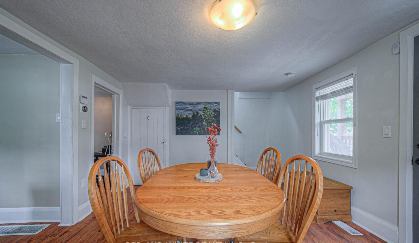
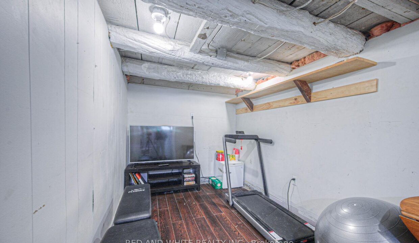
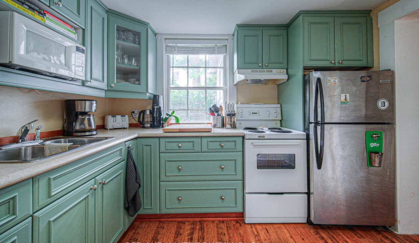
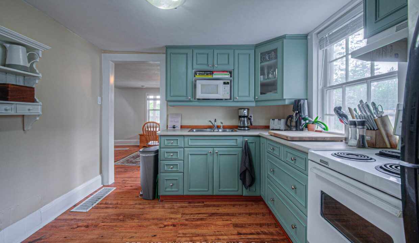
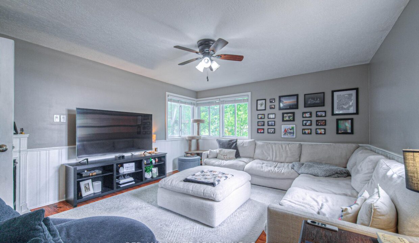
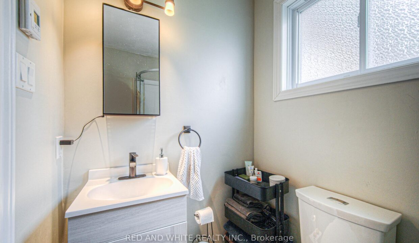
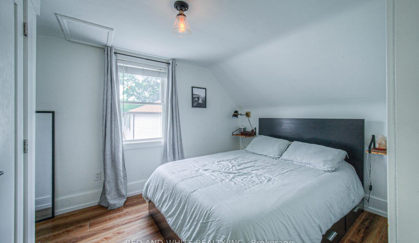
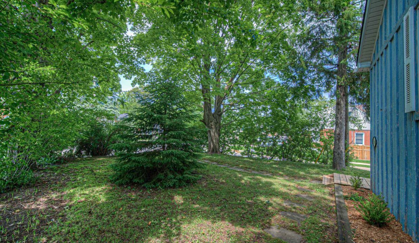
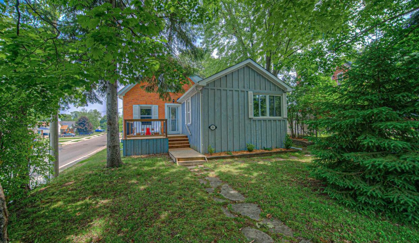
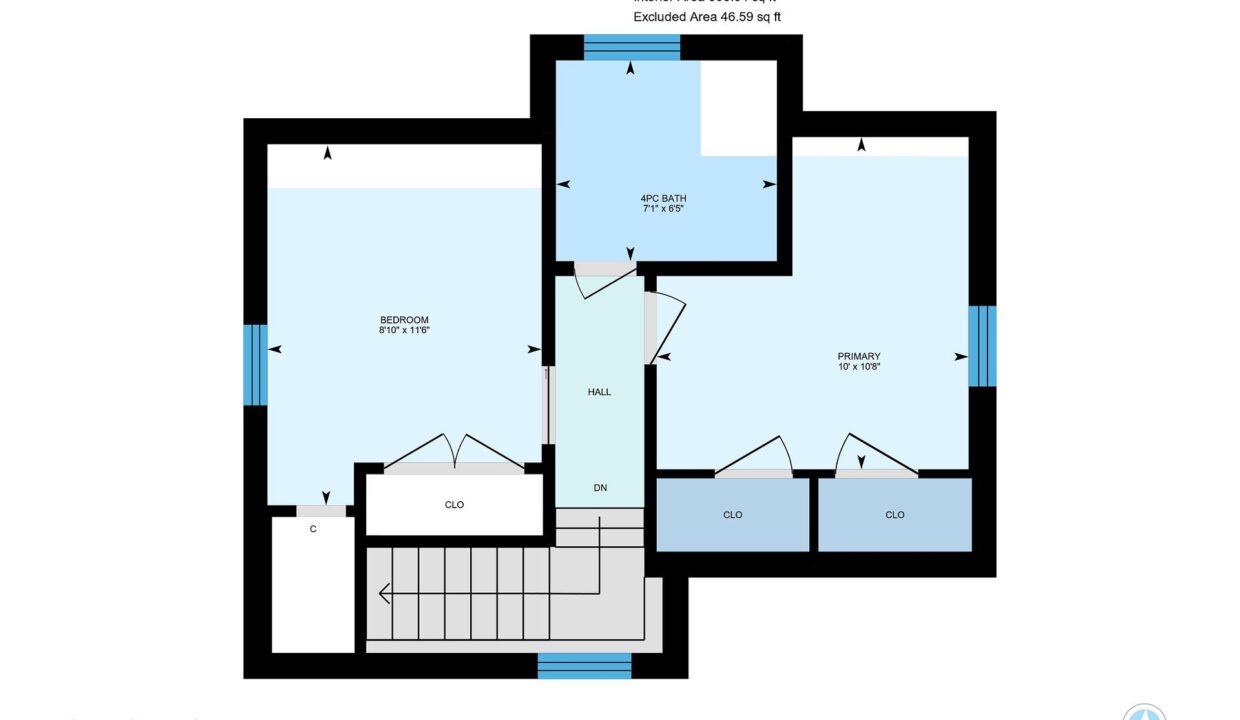
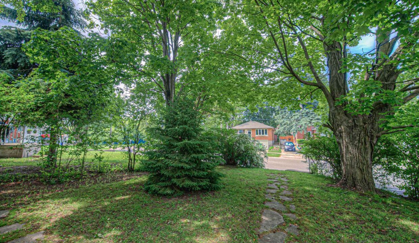

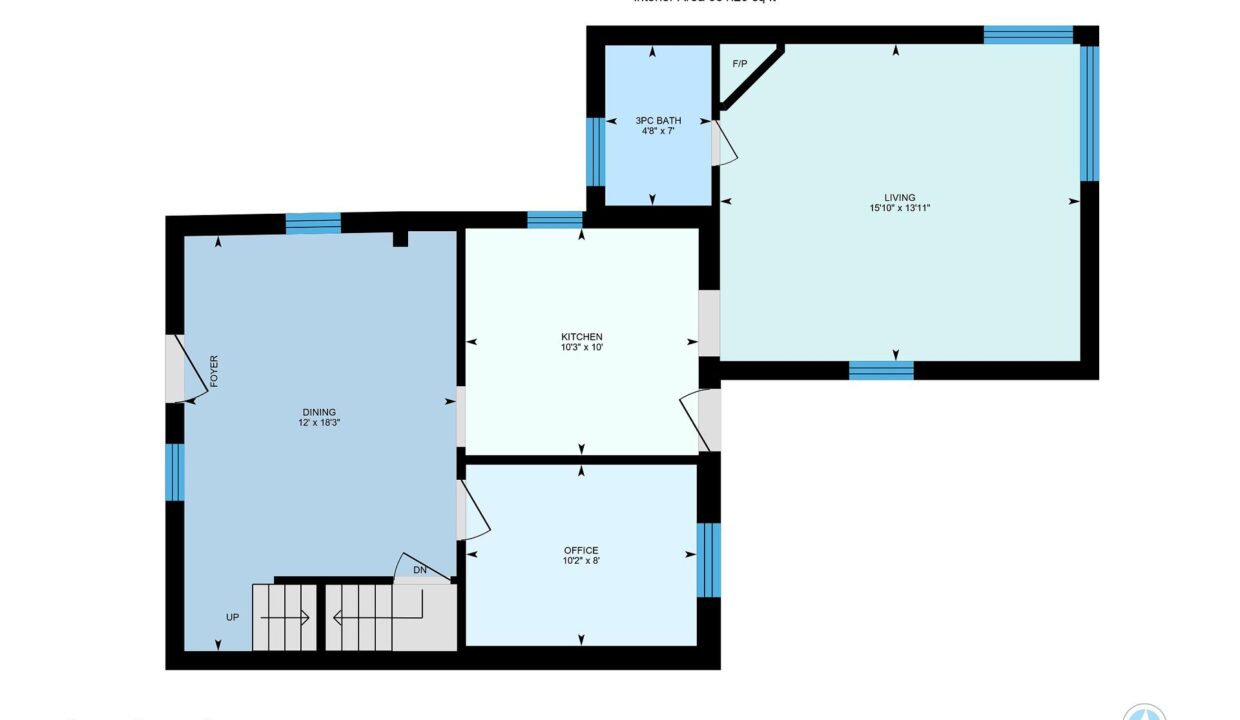
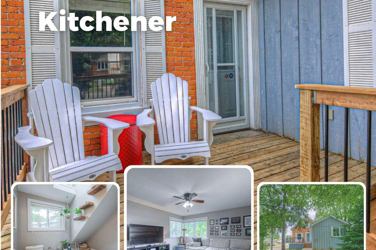
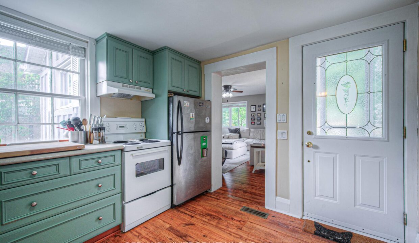
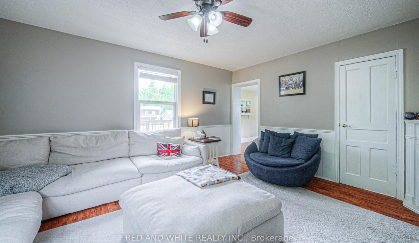
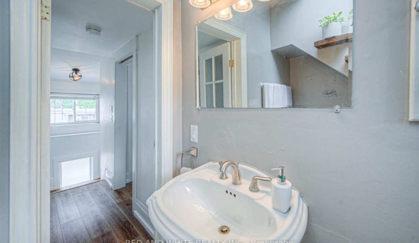
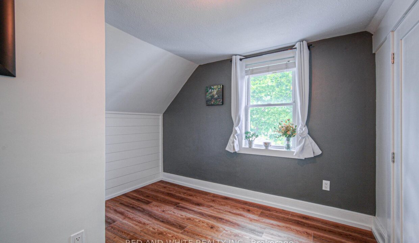
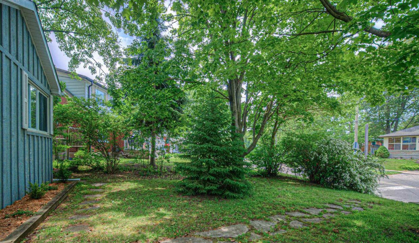
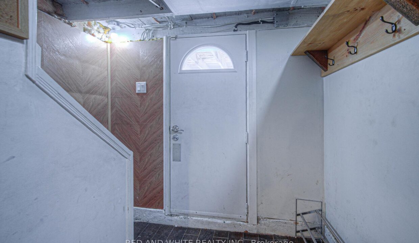
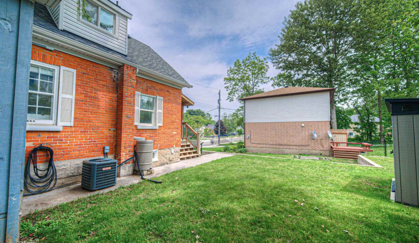
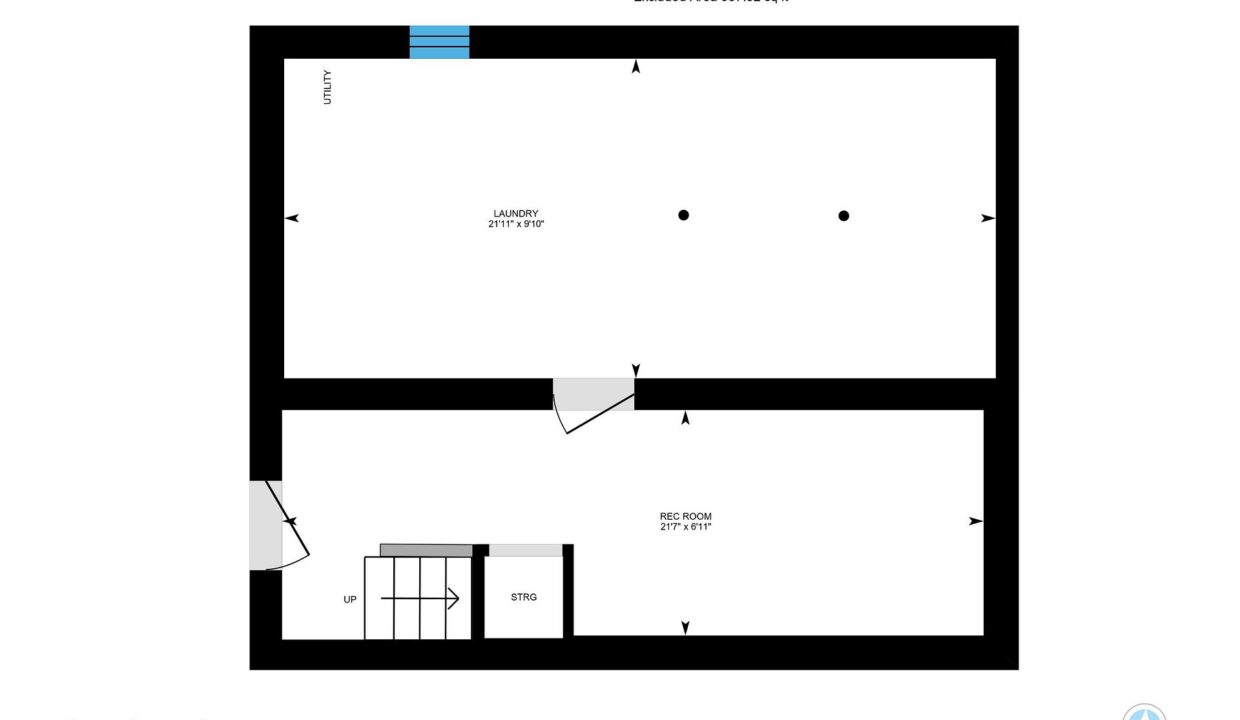
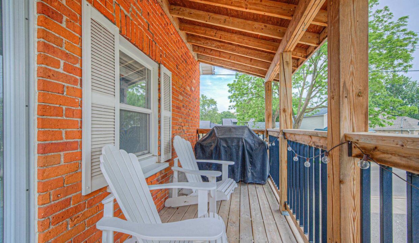
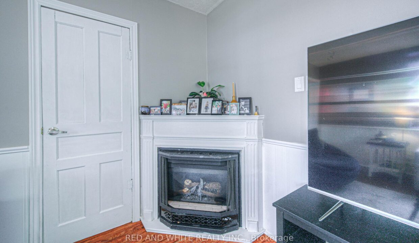
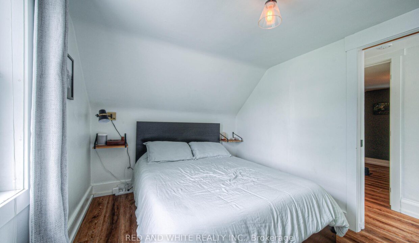
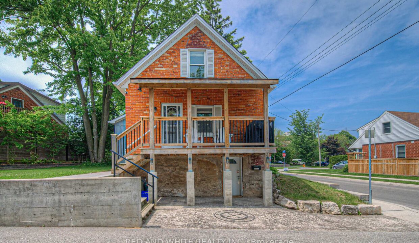
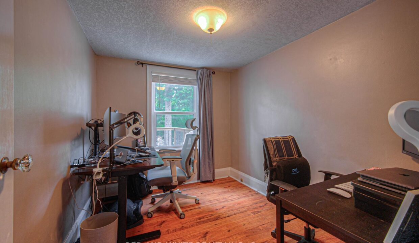
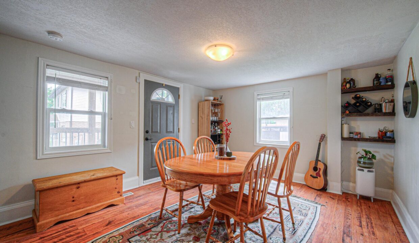
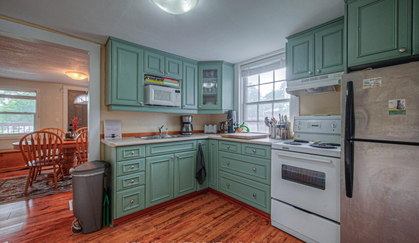
A home filled with character and special spacesfor first-time buyers, work-from-home professionals, or a growing family looking for a great neighbourhood with major updates already done and low property taxes. This charming corner-lot home is tucked into a walkable area near St. Marys Hospital, parks, trails, and shopping. With 3 bedrooms, 2 bathrooms, and a large living room addition, theres space to growwhether youre buying your first home or just want a place that feels like its own little getaway. The layout is flexible, with a bright main floor, oversized living room, and a cozy gas fireplace. The main-floor bedroom works well as an office or guest room, while upstairs youll find two more bedrooms and a full bath with a jetted tub. The yard features mature trees, a new shed (2023), and extended fencingperfect for warm summer nights or lazy afternoons in the shade. Major updates have already been taken care of, including a new roof in 2021, a new water heater in 2022, and exterior upgrades like fascia, soffits, and venting. Whether you’re buying with peace of mind in mind, helping your kids make a smart move, or just looking for a place that doesnt come with a long to-do list, this one checks the boxes.
On the Grand River, in the heart of historic Fergus,…
$899,000
Looking for a bright and fresh four bedroom sidesplit on…
$789,000

 #6 – 118 Simmonds Drive, Guelph, ON N1E 7L8
#6 – 118 Simmonds Drive, Guelph, ON N1E 7L8
Owning a home is a keystone of wealth… both financial affluence and emotional security.
Suze Orman