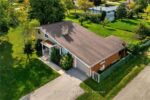121 Moss Place, Guelph, ON N1G 4V4
Affordability and location don’t often align, but this south-end Guelph…
$699,900
9412 Sideroad 17 N/A, Erin, ON N0B 1Z0
$1,199,900
Escape to the country in this lovingly maintained detached sidesplit, offered by the original owner and set on a picturesque 1.38-acre lot with an artesian well-fed pond. Featuring a durable metal roof for long-lasting peace of mind, this home offers a bright and spacious main floor with a combined living and dining room and a large picture window overlooking the beautifully landscaped front yard. The kitchen provides ample cabinetry and walks out to a Florida sunroom perfect for enjoying views of the expansive backyard and in-ground heated pool. Upstairs, you’ll find 3 generously sized bedrooms, including a primary with walkout to a raised deck, and a full bath. The lower level includes a cozy family room with above-grade windows, an additional bedroom, a 2-piece bath combined with laundry, and a separate rear entrance ideal for guests or in-law potential. An unfinished basement provides tons of storage or room to expand. Enjoy all-season fun from summer days by the pool to winter skating on your private pond!
Affordability and location don’t often align, but this south-end Guelph…
$699,900
FREEHOLD DETACHED HOME WITH BIG BACKYARD UNDER $600K. Welcome to…
$595,000

 430 Caryndale Drive, Kitchener, ON N2R 1M8
430 Caryndale Drive, Kitchener, ON N2R 1M8
Owning a home is a keystone of wealth… both financial affluence and emotional security.
Suze Orman