239 Lisa Marie Drive, Orangeville, ON L9W 4P6
STUNNING FAMILY HOME IN PRIME ORANGEVILLE LOCATION! Welcome to 239…
$899,900
943 McDuffe Crescent, Milton, ON L9T 6M8
$1,069,999
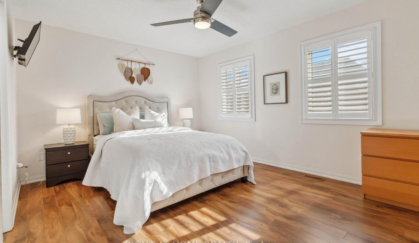
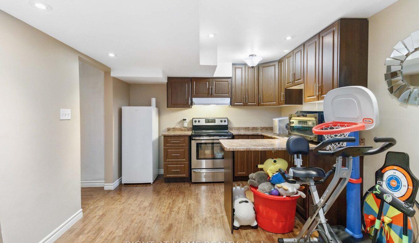
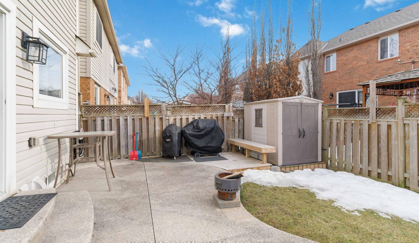
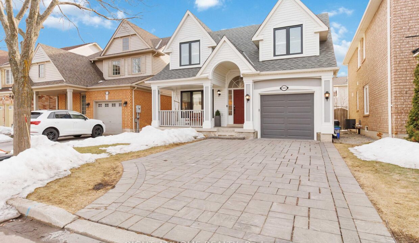
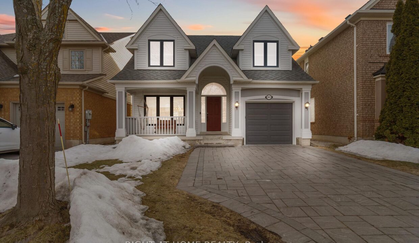
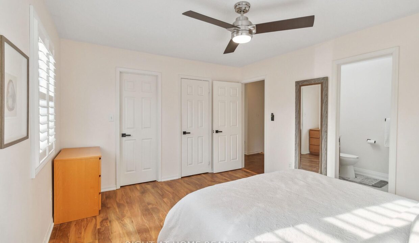
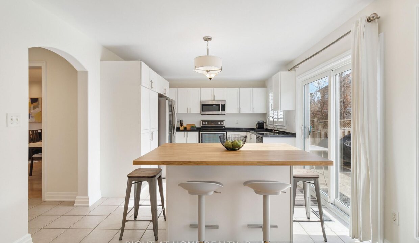
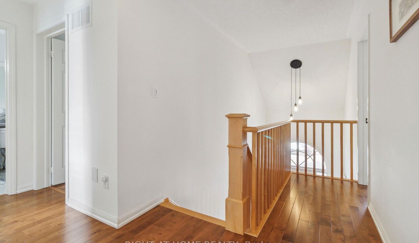
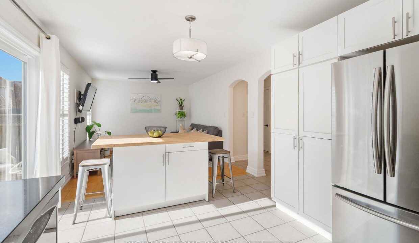
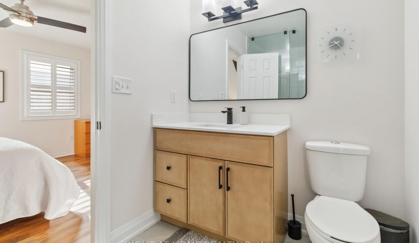
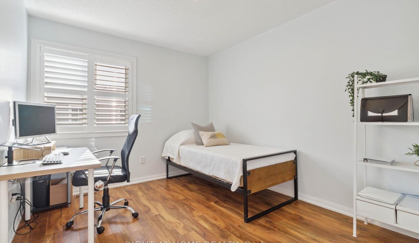
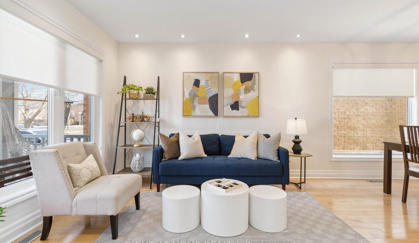
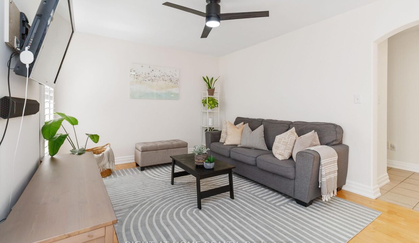

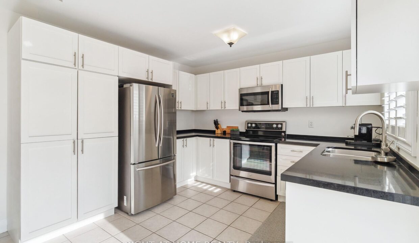
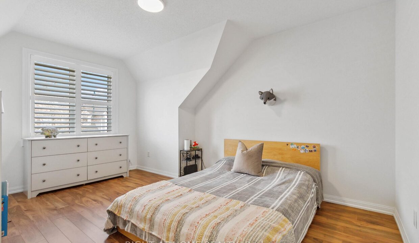
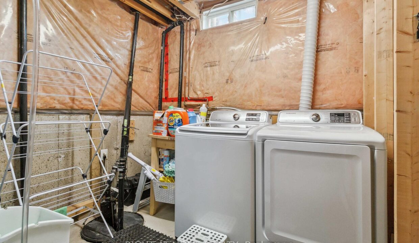
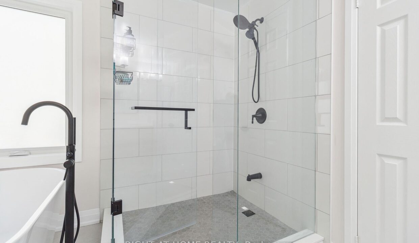
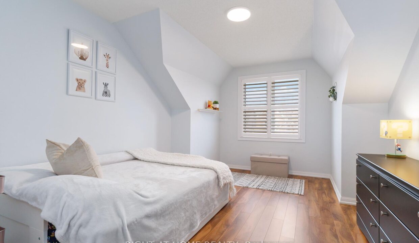
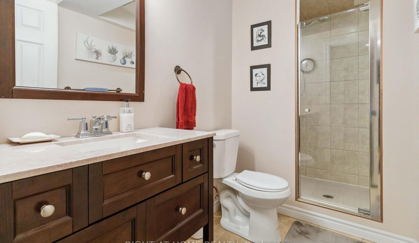
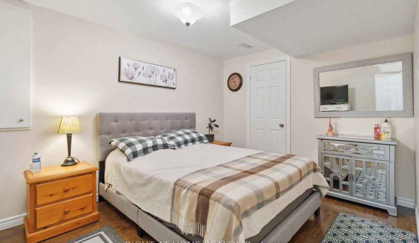
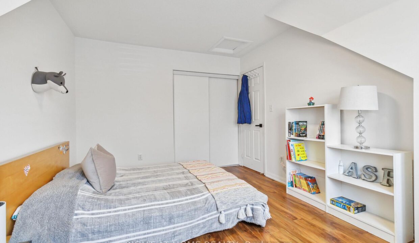
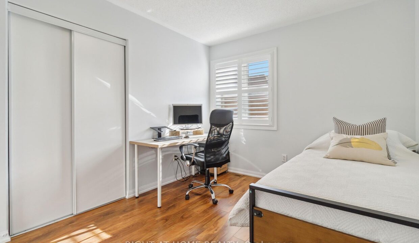
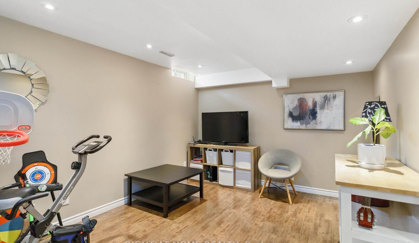
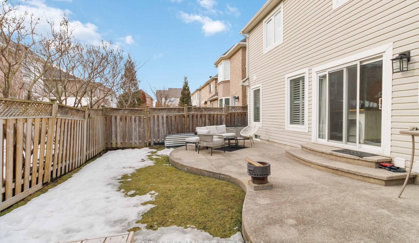
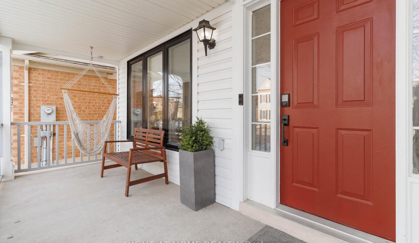
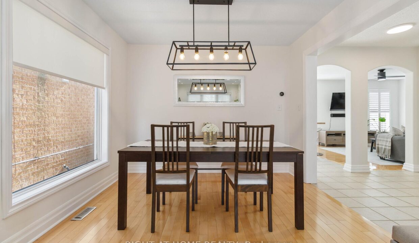
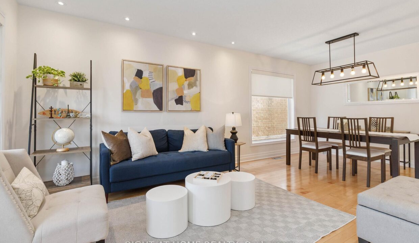
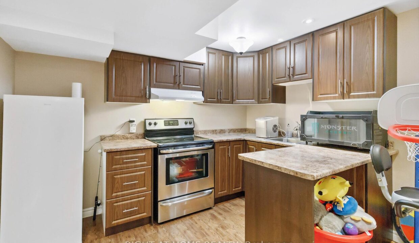
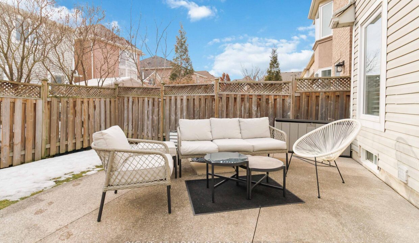
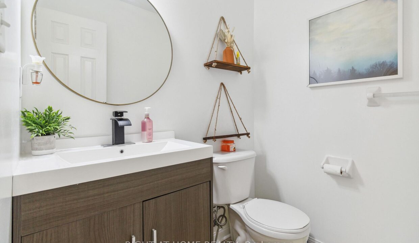
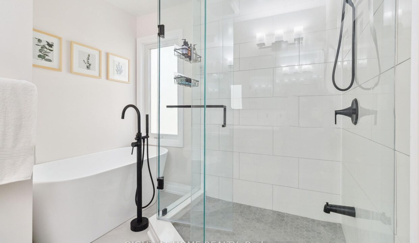
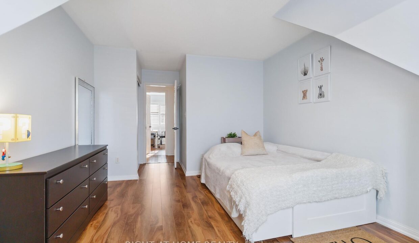
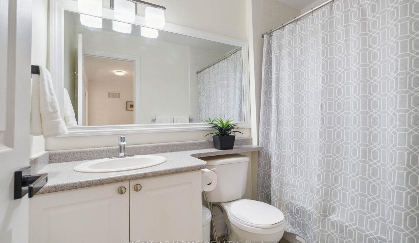
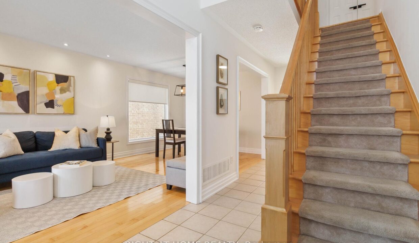
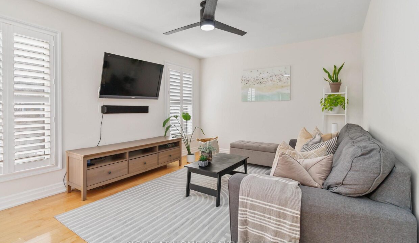
Welcome to Your Perfect Family Home in Hawthorne Village! This 4-bedroom, 4-bathroom house has been freshly painted and well cared for, so you can move right in and start making memories! With new windows, hardwood floors, and a bright, open layout, its got everything you need.On the main floor, youll find a spacious living and dining area, perfect for family meals. The cozy family room is the ideal spot to relax, and sliding doors lead to a full-size patio great for BBQs, get-togethers, or just enjoying the outdoors. Generous sized kitchen with sleek black countertops and lots of storage. Upstairs, the bedrooms are roomy and comfortable, including a primary suite with a 2 his/her walk-in closets and a private 4-piece ensuite with a soaker tub perfect for unwinding after a long day.Need extra space? The fully finished basement has you covered! With a second kitchen, a big rec room, a 5th bedroom, and a 3-piece bath, its perfect for guests, in-laws, or even a hangout space for teens. Outside, this home has great curb appeal with a covered porch and a newly interlocked double driveway that fits two cars side by side, no more shuffling cars in the morning! Plus, the location is amazing, walking distance to McDuffe Park and Beaty Library and just minutes from top-rated schools, parks, shopping, transit, and highways.This isn’t just a house, its a place where your family can grow, laugh, and make lifelong memories.Come take a look and see if it feels like home!
STUNNING FAMILY HOME IN PRIME ORANGEVILLE LOCATION! Welcome to 239…
$899,900
Welcome to 34 Reistview Street, nestled in the desirable Laurentian…
$799,900
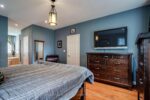
 261 Waterbend Crescent, Kitchener, ON N2A 4L3
261 Waterbend Crescent, Kitchener, ON N2A 4L3
Owning a home is a keystone of wealth… both financial affluence and emotional security.
Suze Orman