31 REID Court, Puslinch, ON N0B 2J0
Luxury Contemporary Estate in Exclusive Heritage Lake EstatesWelcome to a…
$3,389,000
9449 Wellington 22 Road, Erin, ON N0B 1Z0
$3,000,000
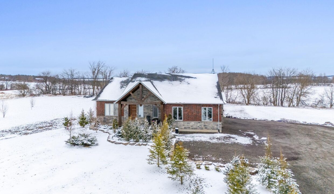
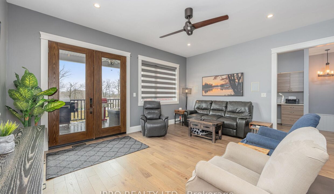
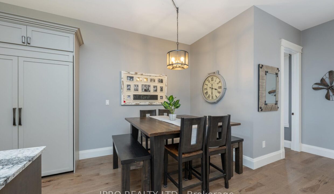
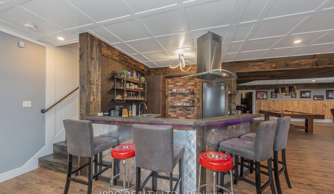
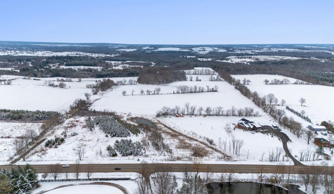
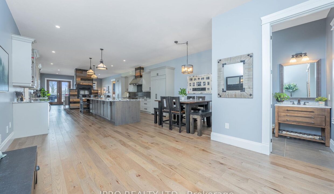
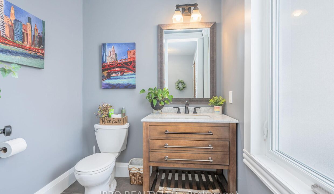
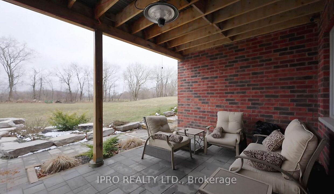
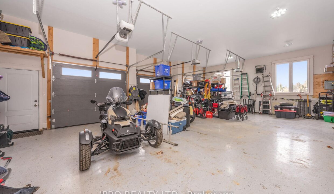
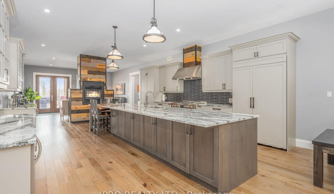
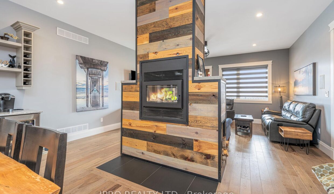
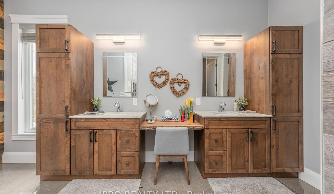
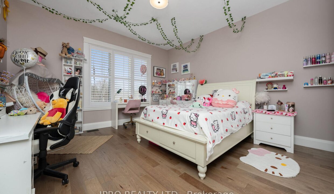
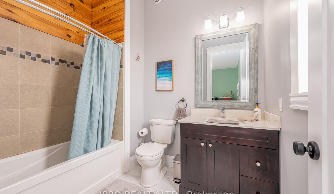
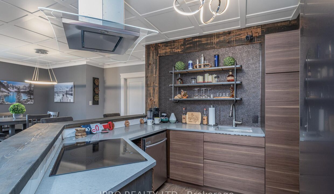
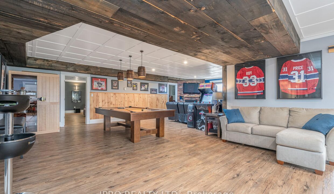
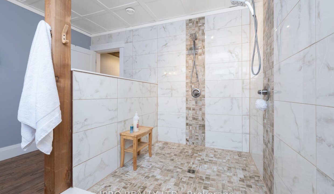
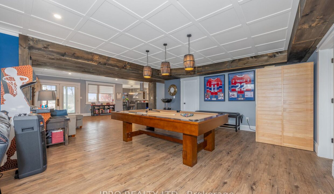
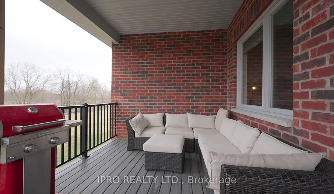
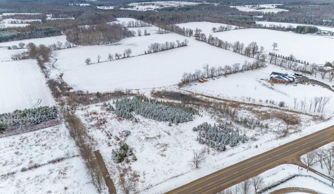
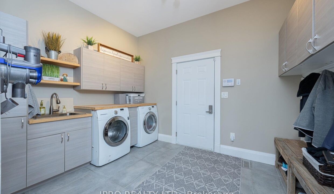
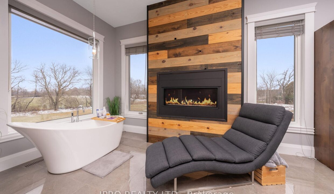
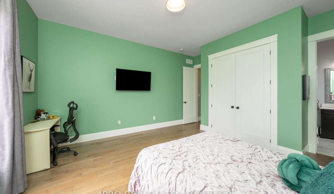
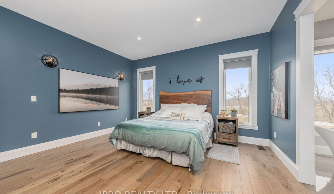

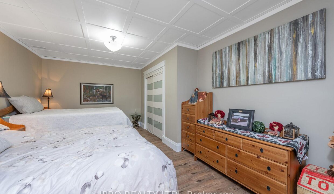
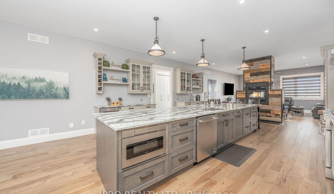
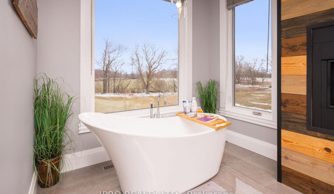
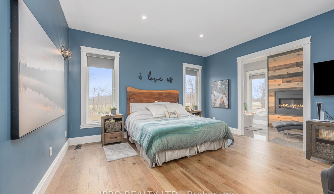
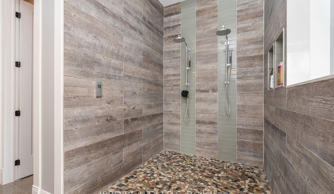
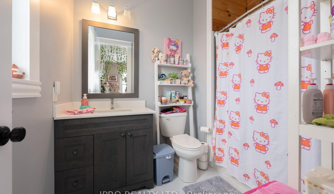
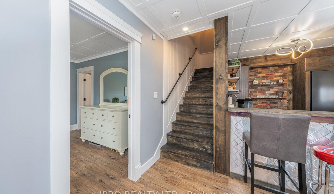
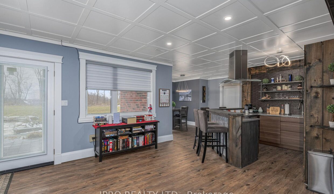
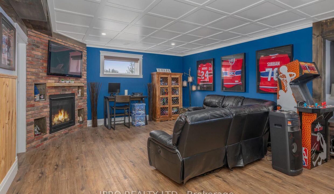

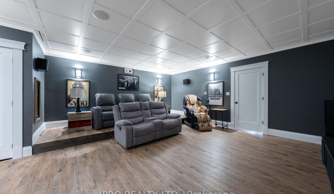
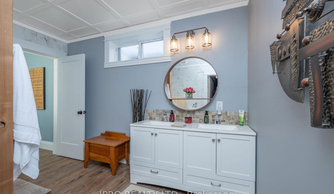
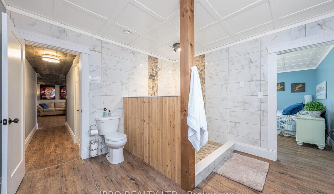

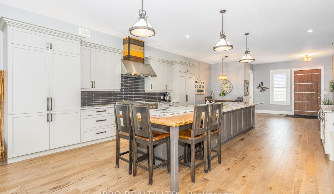
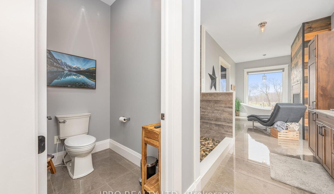
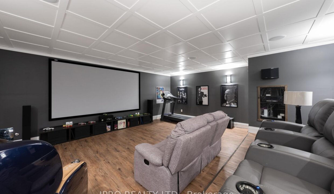
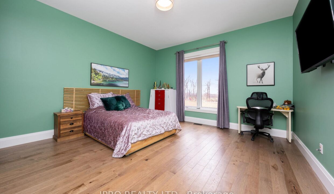
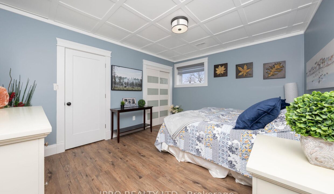
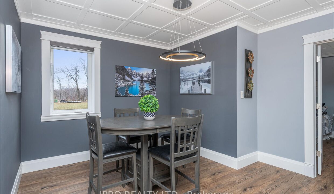
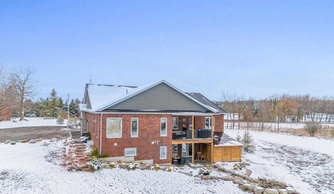
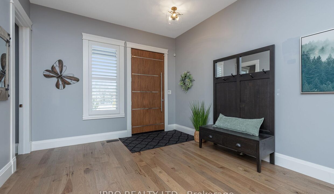
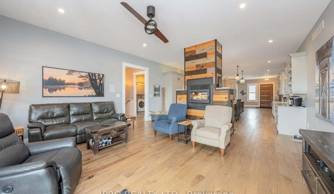
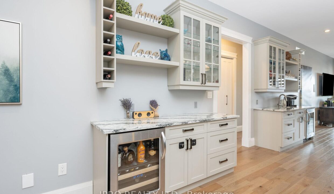
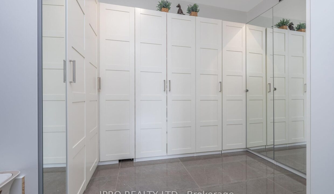
This extraordinary 5-bedroom, 5-bathroom custom-built bungalow offers over 5,000 sq ft of beautifully finished living space on 9 peaceful, tree-lined acres in sought-after Erin. A perfect blend of luxury and functionality, the home features hardwood flooring throughout the main level and a chefs dream kitchen with a large quartz island, top-of-the-line appliances, and a two-way fireplace connecting to the inviting living room. A walkout from the living room leads to a covered deck overlooking the stunning property ideal for entertaining or quiet evenings in nature. The primary suite is a true retreat, featuring a spa-inspired ensuite with a spacious 6×6 open-framed shower, freestanding tub warmed by a gas fireplace, and elegant finishes. Two additional main floor bedrooms each offer 4-piece ensuites and double closets, providing comfort and privacy for family or guests. The fully finished walk-out basement boasts a spacious layout with heated floors, a second kitchen, games area, cozy great room with gas fireplace, dedicated theatre room with Dolby Atmos 9.1 surround sound, one bedroom currently used as a home gym, and a second bedroom with a semi-ensuite featuring another 6×6 open-framed shower. Step outside to a private patio with gazebo, hot tub and built-in fire nook perfect for relaxation. Additional highlights include a heated garage with epoxy flooring, whole-home 22kW automatic generator, reverse osmosis water treatment system, and scenic pond separating two 4+ acre parcels each with its own driveway and natural gas hookup. Previously approved for a second building (with septic and well), this property offers luxury, flexibility, potential future development, and country charm in one unmatched package.
Luxury Contemporary Estate in Exclusive Heritage Lake EstatesWelcome to a…
$3,389,000
Welcome to 59 York St E, Elora A Home with…
$999,900

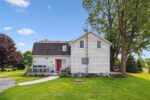 7197 Wellington 21 Road, Centre Wellington, ON N0B 1B0
7197 Wellington 21 Road, Centre Wellington, ON N0B 1B0
Owning a home is a keystone of wealth… both financial affluence and emotional security.
Suze Orman