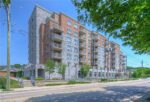331 Northumberland Street, Ayr ON N0B 1E0
This large bungalow offers almost 4000sq/ft of living space. 331…
$1,100,000
95 Ottawa Street N, Hamilton ON L8H 3Y9
$619,900
Crown Point West community. Evolving, Vibrant, Diverse. Nearby shops, restaurants, parks and schools. Year round Farmer’s Market. C5A mixed use zoning allows for retail or office with residential unit above or behind. Separate side door entrance. Separate hydro metres, (one for store/storage/main floor bath and AC). Oversized 24×21 concrete block garage/shop off back laneway. Laneway and front sidewalk snow removal by city. Ideal live/work space. Great for families and investors too. Great neighbours on both sides. In-law/multi-generational opportunity with full bath already in basement. Many updates and upgrade since 2018. Basement completely renovated and water proofed, added sump pump and exterior vinyl decking in 2018 . Two new electrical panels and wiring updated in 2018. Kitchen and Bathroom renovation 2023. Portion of roof shingles 2024. Rental Furnace, AC, Thermostat, Hot Water Heater under Reliance Service Contract for ease of use and peace of mind, (approximately $185.00 per month). Lots of parking. Ideal location for live work space. Income potential. Set up for store front, easy conversion back to single family layout.
This large bungalow offers almost 4000sq/ft of living space. 331…
$1,100,000
Deer Path Estates. A breathtaking two-storey stone home with approx.…
$2,399,900

 B-808 Walter Street, Cambridge ON N3H 4P3
B-808 Walter Street, Cambridge ON N3H 4P3
Owning a home is a keystone of wealth… both financial affluence and emotional security.
Suze Orman