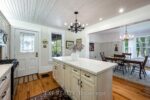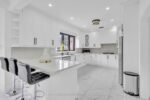439 Ferguson Avenue N, Hamilton, ON L8L 4Z1
Welcome to this fully renovated 2-storey home offering over 9…
$679,000
95 Ripplewood Crescent, Kitchener, ON N2M 4R9
$829,000
Recently renovated mid-century bungalow located in the mature and desirable Forest Hill neighborhood. This 3-bedroom, 2-bathroom home sits on a wide 65 x 115 ft lot and features an updated 5-piece main bath, newer windows, and refreshed flooring. The bright walk-out basement with separate entrance offers excellent in-law suite potential, complete with a wood-burning fireplace, 3-piece bath, and kitchenette. Appliances are less than a year old. Additional updates include upgraded 200-amp hydro service and an EV charger installed in the garage. Roof and mechanical systems have also been updated, offering peace of mind. A solid investment with charm, space, and great renovation potential.
Welcome to this fully renovated 2-storey home offering over 9…
$679,000
Welcome to 128 Schlueter Street in beautiful Cambridge, Ontario –…
$629,900

 2 Currie Drive, Puslinch, ON N0B 2C0
2 Currie Drive, Puslinch, ON N0B 2C0
Owning a home is a keystone of wealth… both financial affluence and emotional security.
Suze Orman