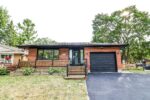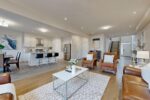5044 WHITELAW Road, Guelph/Eramosa, ON N1H 6J3
Discover perfect blend of country serenity & city convenience at…
$1,499,000
98 Esther Avenue, Cambridge, ON N1S 4L6
$1,149,900
Welcome to your dream home in the heart of Cambridge, offering stunning views of the Grand River and the Galt Country Club. This beautifully updated family residence is set on a private lot with no rear neighbours, featuring a heated pool, hot tub, and a covered deck with a TV perfect for relaxing or entertaining year-round. Inside, you’ll find a spacious 3-bedroom layout with a bonus office above the garage ideal for working from home. The primary suite is a true retreat with a newly renovated ensuite featuring a freestanding tub, dual vanity, and an expansive glass shower. The main floor boasts a completely renovated kitchen with soft-close cabinetry, under cabinet lighting, an oversized island, built-in Samsung appliances, and a convenient pot filler above the stove. Additional features include main floor laundry, a cozy family room with a wood-burning fireplace, and a fully finished lower level with a 4th bedroom, full bath, and plenty of space for recreation. Recent upgrades include new garage doors, all new windows, eavestroughs, fascia, downspouts, modern interior doors, trim and baseboards (2023), and new furnace, water heater, and water softener (2024). With breathtaking views and a stylish, move-in-ready interior, this home offers the perfect blend of luxury and comfort.
Discover perfect blend of country serenity & city convenience at…
$1,499,000
Welcome to 147 Povey Rd-Fergus, this luxury upgraded home features…
$938,000

 361 Beechdrops Drive, Waterloo, ON N2V 0E8
361 Beechdrops Drive, Waterloo, ON N2V 0E8
Owning a home is a keystone of wealth… both financial affluence and emotional security.
Suze Orman