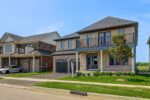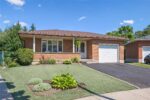382 Woodbine Avenue, Kitchener, ON N2R 0A9
Welcome to 382 Woodbine Ave, a stunning 2-storey detached home…
$865,000
98 Hume Drive, Cambridge, ON N1T 1N3
$1,299,000
Welcome to this beautifully updated, 2,920 sq ft, 4-bedroom, 4-bathroom home in Cambridges highly desirable Fiddlesticks neighbourhood. Built in 1991 on a premium lot, this property features a rare 3-car garage, fully fenced backyard, covered concrete deck, and a custom-built shed.The main floor offers a bright and functional layout, including a kitchen, formal dining room, living room, and an additional formal room, perfect for entertaining. A newly renovated office, powder room, and main-floor laundry provide added convenience and flexibility.Upstairs, you’ll find 4 generous bedrooms, including a spacious primary suite with his-and-hers walk-in closets and a luxurious 5-piece ensuite with jacuzzi tub. A 4-piece main bathroom serves the additional bedrooms.The finished basement provides even more living space, ideal for a rec room, home gym, or guest suite. Recent updates include fresh interior paint throughout (2025) and brand-new carpeting in all bedrooms.Located close to top-rated schools, parks, and amenities, this home offers the perfect blend of space, updates, and location in one of Cambridges most sought-after communities.
Welcome to 382 Woodbine Ave, a stunning 2-storey detached home…
$865,000
Welcome to this Exquisite 4-Bedroom house nestled in the heart…
$1,149,000

 32 Warwick Court, Kitchener, ON N2E 2P1
32 Warwick Court, Kitchener, ON N2E 2P1
Owning a home is a keystone of wealth… both financial affluence and emotional security.
Suze Orman