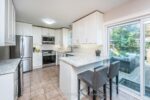80 Doon Creek Street, Kitchener, ON N2R 0M3
Welcome to 80 Doon Creek! Custom-built detached home by Kenmore…
$1,065,000
98 Shadeland Crescent, Kitchener, ON N2M 2H9
$579,000
Welcome to this charming and spacious 3 bedroom, 2 bathroom semi-detached home located in the desirable neighbourhood of Victoria Hills. As you enter, you are greeted by a bright and inviting living space that is perfect for entertaining or relaxing with your family. The house boasts a well-appointed kitchen with modern appliances and plenty of counter space for preparing delicious meals. One of the standout features of this home is the massive yard, offering plenty of outdoor space for gardening, hosting barbecues, or simply enjoying the fresh air. Additionally, the detached garage provides ample storage space for your vehicles and outdoor equipment. Parking will never be an issue with room for 4 cars in the driveway, making it convenient for guests or multiple vehicles. Located in a peaceful and family-friendly neighbourhood, this home is ideal for those seeking a comfortable and convenient living space in Kitchener. Don’t miss out on the opportunity to make this house your new home!
Welcome to 80 Doon Creek! Custom-built detached home by Kenmore…
$1,065,000
Welcome to this versatile home in the heart of Cambridge,…
$499,900

 151 Royal Winter Drive, Hamilton, ON L0R 1C0
151 Royal Winter Drive, Hamilton, ON L0R 1C0
Owning a home is a keystone of wealth… both financial affluence and emotional security.
Suze Orman