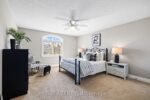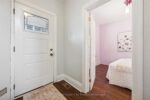334 Daniel Crescent, Centre Wellington, ON N0B 1S0
Welcome to this charming 3-bedroom, 2-bath home tucked on a…
$799,900
986 Highway 8 N/A, Hamilton, ON L9H 5E1
$2,987,000
Experience unparalleled luxury in this stunning newly built home, offering over 5,500 sq. ft. of refined living- 2,767 sq. ft. on each level – surrounded by a serene forest. The open-concept design features soaring 10-foot ceilings and expansive windows that fill every room with natural light. The gourmet kitchen includes a secondary prep room, ideal for entertaining with ease. Four of the six bedrooms boast private ensuites, while the fully finished lower level mirrors the upper floor in layout and design, essentially creating a second, fully independent home complete with a full in-law suite and separate entrance. A 3-car garage with extra-high ceilings completes this exceptional modern retreat. Located between Rockton and Sheffield. Luxury Certified.
Welcome to this charming 3-bedroom, 2-bath home tucked on a…
$799,900
It’s the one you have been waiting for – quiet…
$999,900

 178 York Road, Guelph, ON N1E 3G2
178 York Road, Guelph, ON N1E 3G2
Owning a home is a keystone of wealth… both financial affluence and emotional security.
Suze Orman