165 Forestwalk Street, Kitchener, ON N2R 0T2
Welcome to your dream home in Wildflower, one of Kitchener’s…
$1,089,999
99 Pleasant Avenue, Hamilton, ON L9C 4M9
$899,000
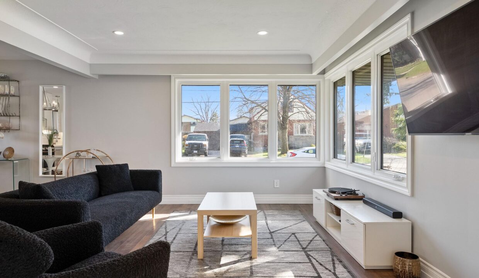
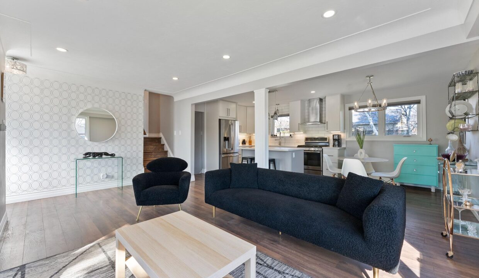
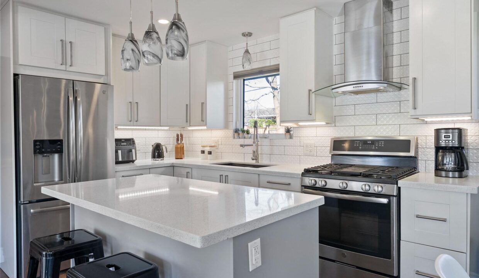
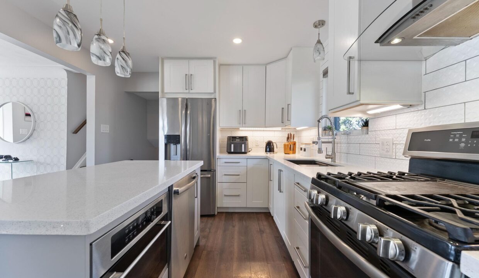
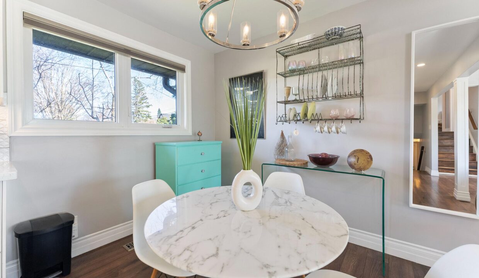
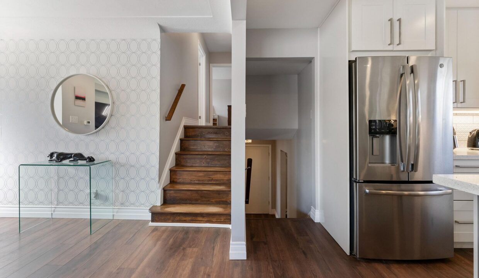
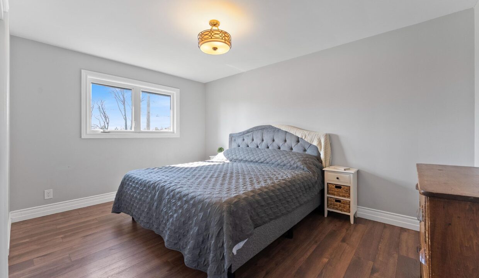
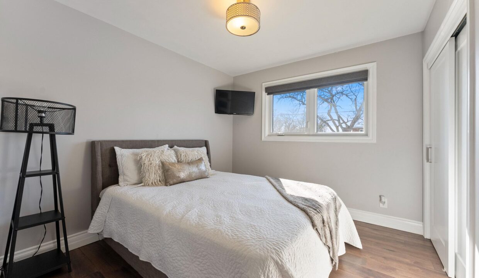
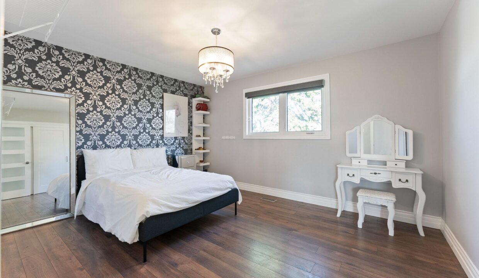
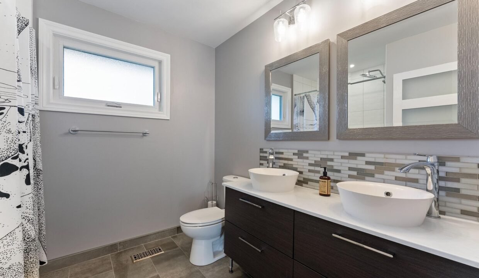
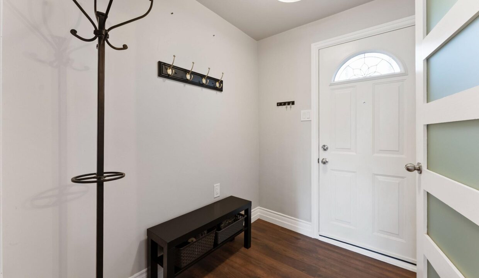
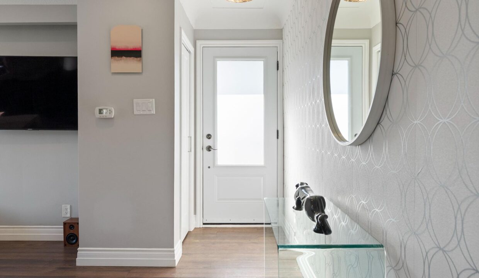
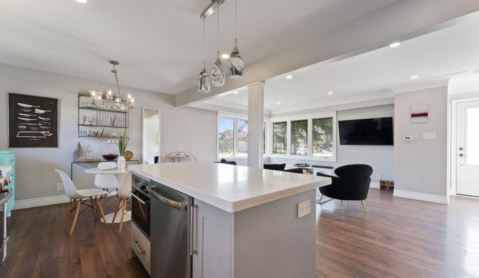
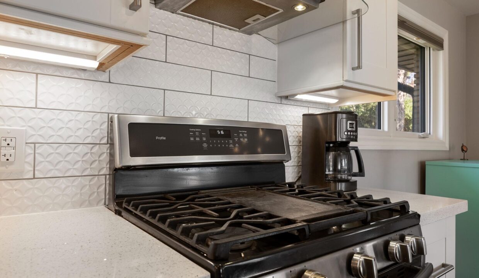
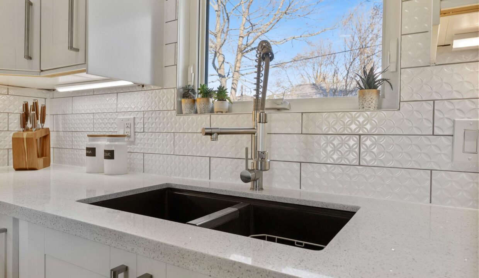
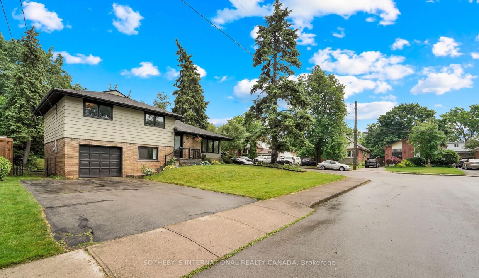
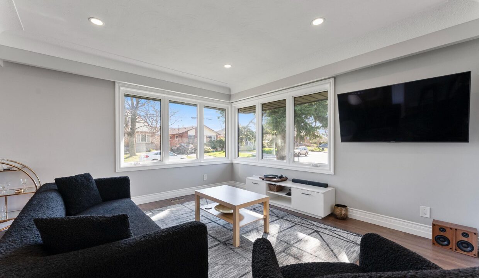
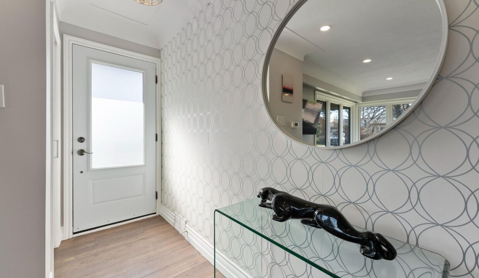
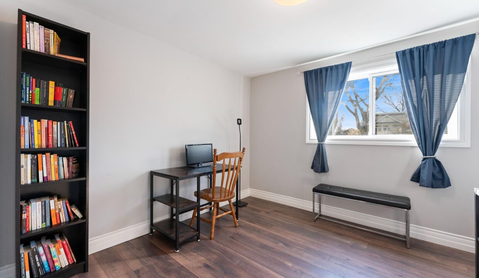
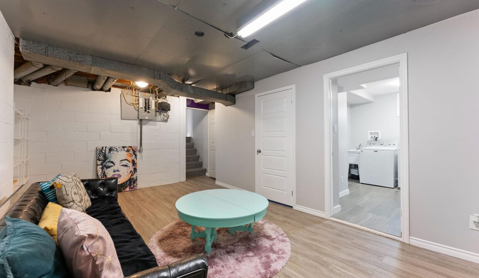
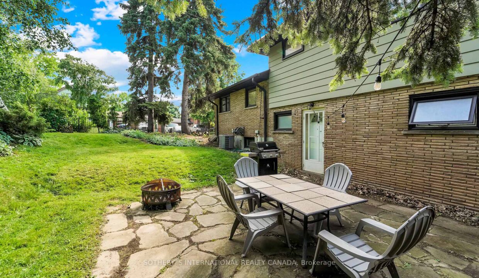
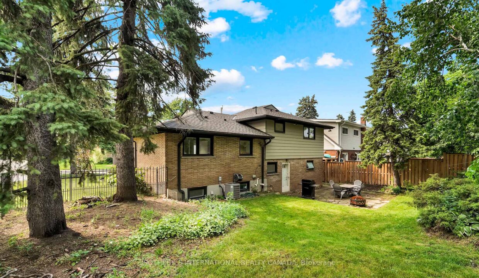
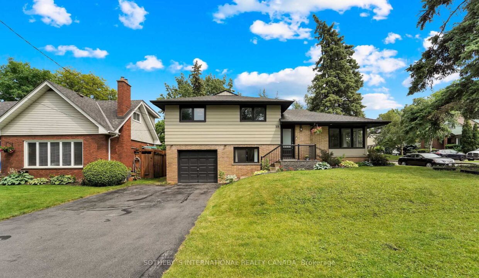
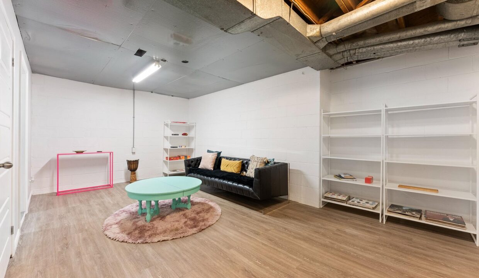
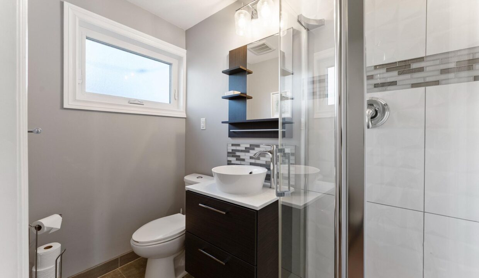
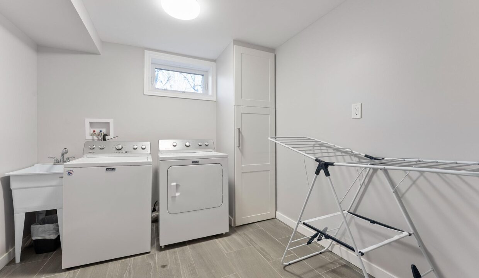
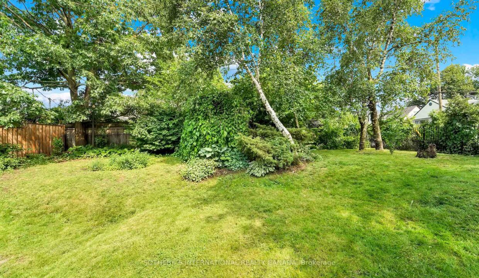
Hamilton Mountain’s Most Desirable Location! Like New, Gorgeous Renovated 4 Bedroom 2 Bathroom Side-Split. 57 ft x 100 ft Beautifully Treed Lot with Double Driveway and Attached Garage. Close to Conservation, Chedoke Falls, Short Drive to Mohawk College and minutes to St. Josephs Hospital. Totally Redone Top to Bottom in late 2018, Shingles, Doors, Floors, Trims, Kitchen, Bathrooms, Furnace/Air. All Newer Appliances, Quartz Countertops, Engineered & Vinyl Floors. **EXTRAS** Fridge, Gas Stove, Dishwasher, Washer & Dryer, Existing Light Fixtures Included.
Welcome to your dream home in Wildflower, one of Kitchener’s…
$1,089,999
Welcome to 118 Autumn Ridge Trail, a stunning family home…
$994,900

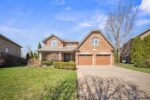 229 Terrace Wood Crescent, Kitchener, ON N2P 2T3
229 Terrace Wood Crescent, Kitchener, ON N2P 2T3
Owning a home is a keystone of wealth… both financial affluence and emotional security.
Suze Orman