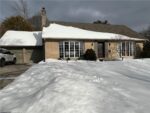528 Parkview Crescent, Cambridge ON N3H 4X7
NO MONTHLY FEES, FULLY FENCED BACKYARD FOR UNDER $500K! This…
$474,900
B-24 Sienna Street, Kitchener ON N2R 0H6
$474,900
2-STOREY TOWNHOUSE – Ideal for 1st time homebuyer Move-in ready townhome featuring 2 bedrooms and 2 bathrooms, perfect for modern living! Enjoy an open-concept main level with a spacious kitchen boasting stainless steel appliances, ideal for cooking and entertaining. The second bedroom offers a private terrace balcony, perfect for morning coffee or relaxing evenings. The master bedroom offers a large walk-in closet for all your clothing storage! Convenient in-suite laundry is thoughtfully located near the bedrooms for easy access. With low condo fees, this home combines comfort and affordability. Don’t miss out on this exceptional opportunity—schedule your showing today!
NO MONTHLY FEES, FULLY FENCED BACKYARD FOR UNDER $500K! This…
$474,900
This is not only a modern townhome in popular Westwood…
$755,000

 806 Westmount Road W, Kitchener ON N2M 1S4
806 Westmount Road W, Kitchener ON N2M 1S4
Owning a home is a keystone of wealth… both financial affluence and emotional security.
Suze Orman