49 Emslie Street, Georgetown ON L7G 5H5
Welcome to this beautifully updated home in the heart of…
$895,000
B-317 Domville Street, Arthur ON N0G 1A0
$550,000
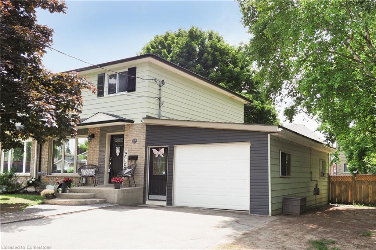

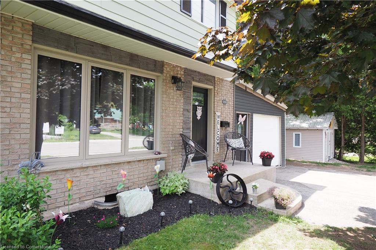
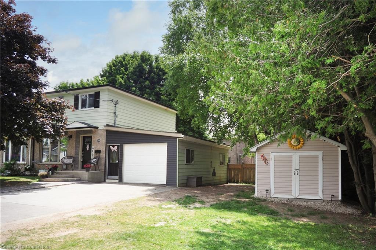
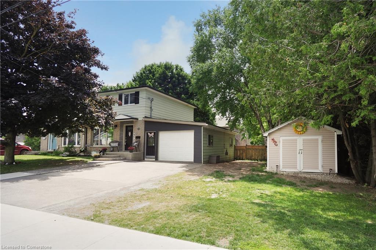
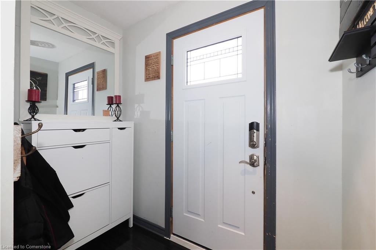
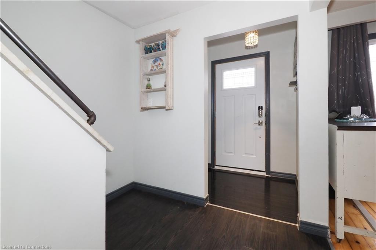
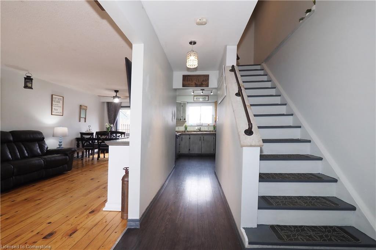
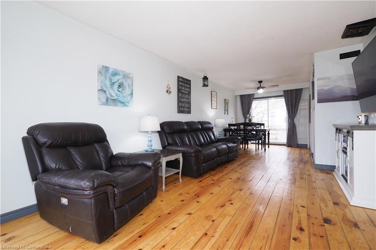
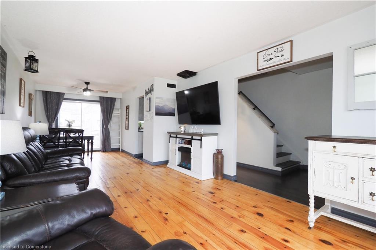
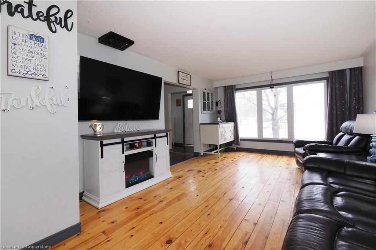
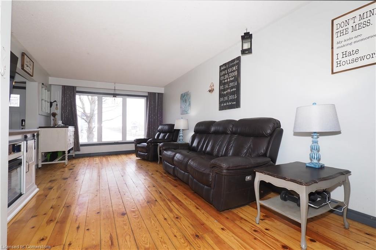
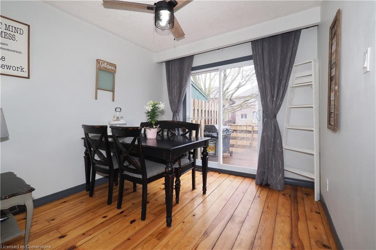
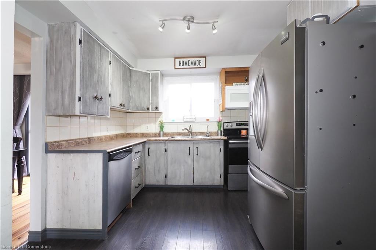
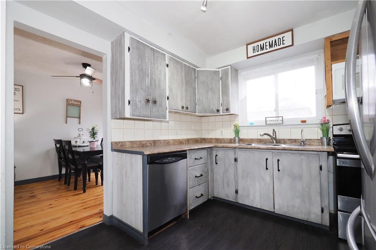
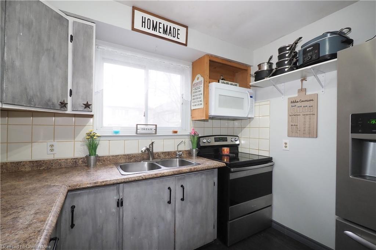
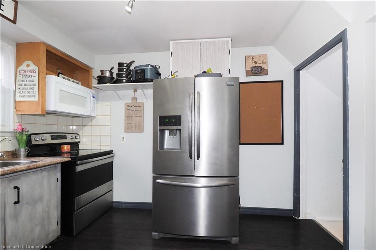
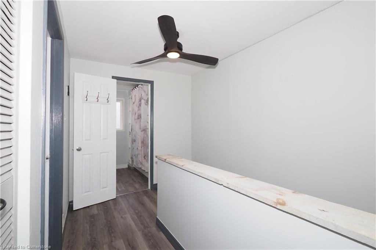
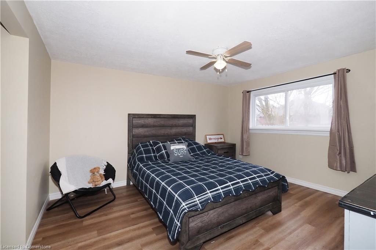
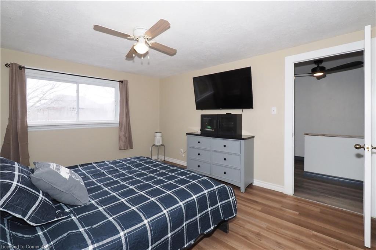
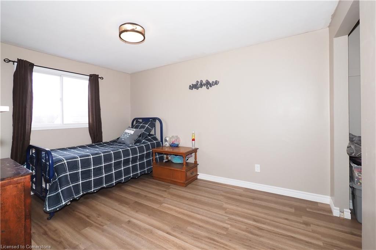
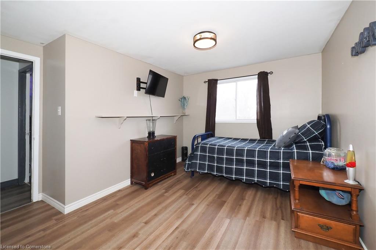
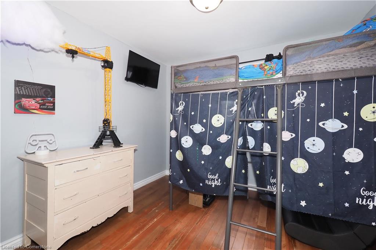
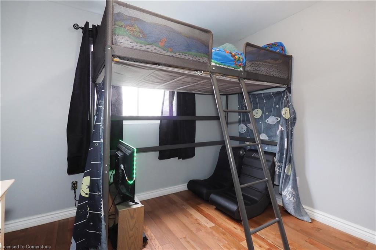
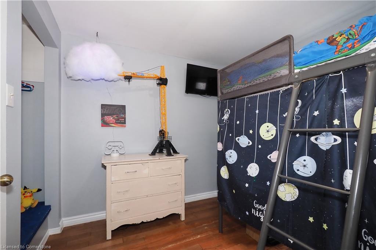
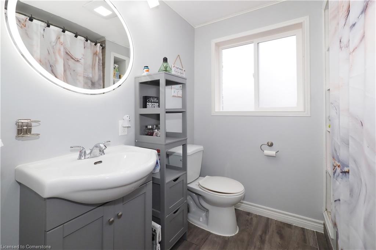
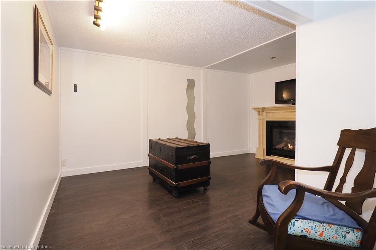
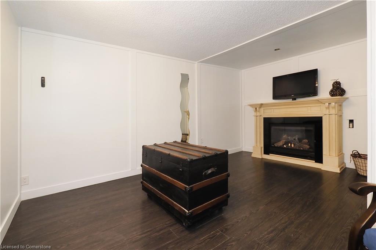
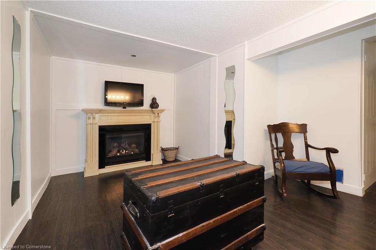
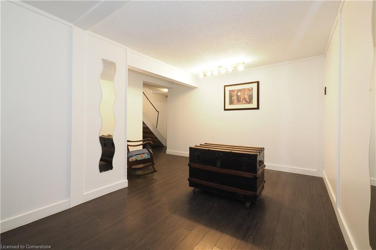

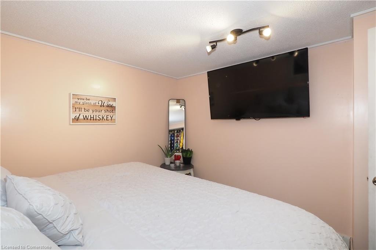
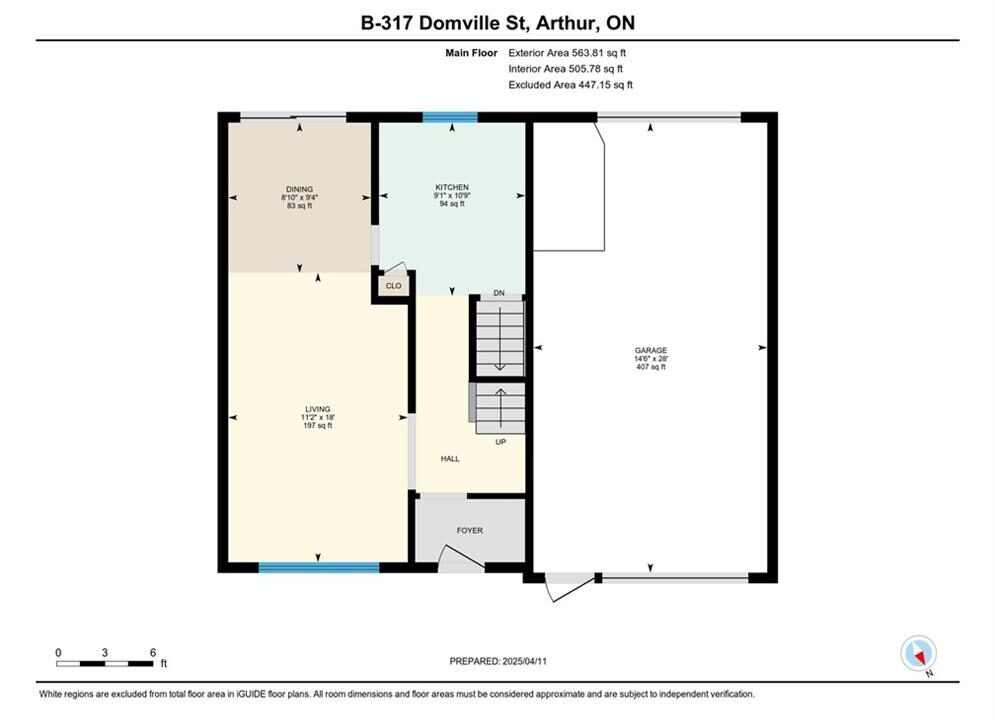
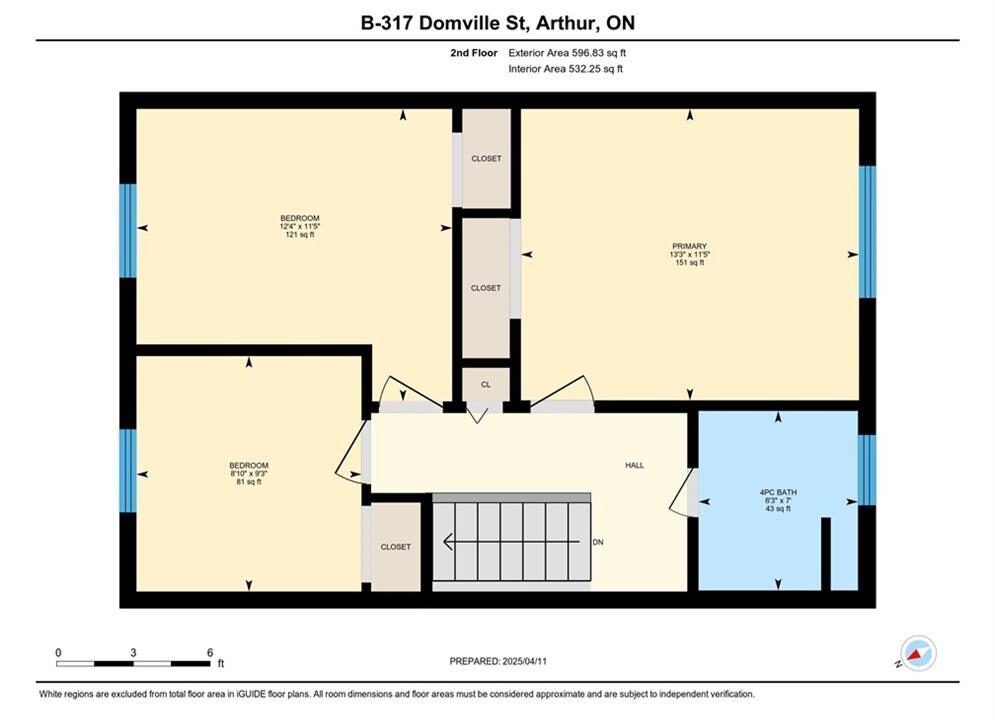
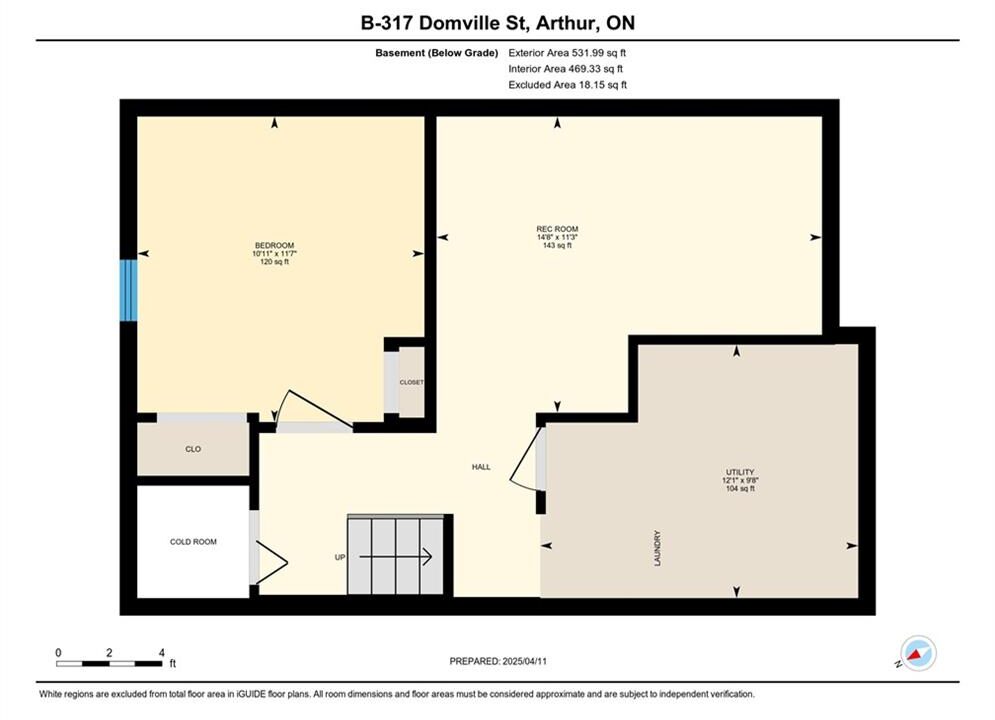
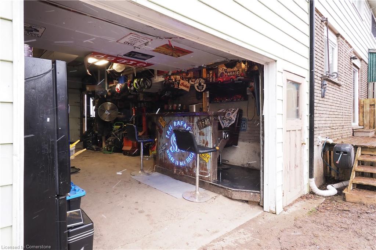
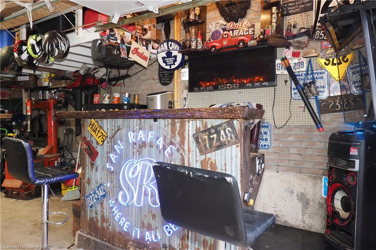
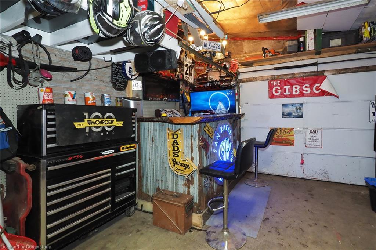

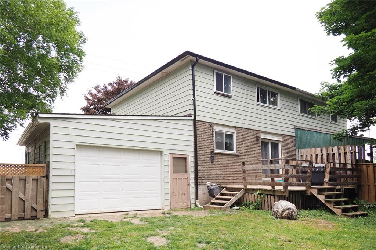
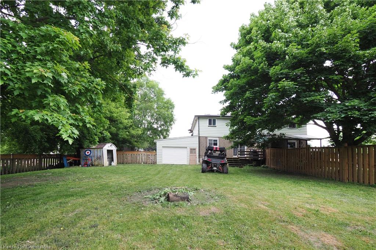
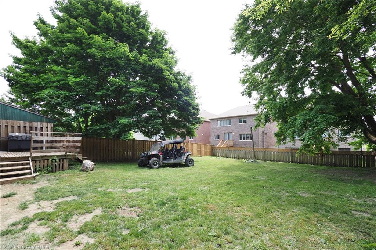
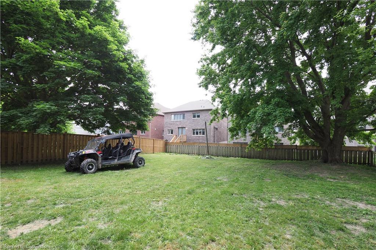
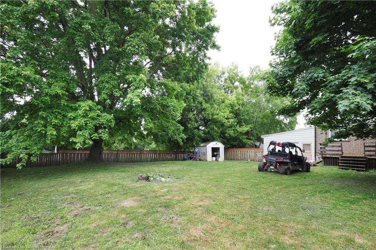
Welcome to this charming family home, complete with an attached drive through garage for your convenience. This property features a spacious fenced yard that provides ample room for outdoor activities, complete with a roll-up door in the back of the garage that conveniently grants access to a bar area-perfect for entertaining or relaxing after a long day. Upstairs, you will find three comfortable bedrooms designed for restful nights and a 4 piece freshly refinished (down to drywall) bathroom with heated mirror. Located in a close-knit community with the arena, pool and playground right down the street! This home is ideal for families, offering plenty of space for children to run and play while still providing a cozy retreat for everyone to gather. Don’t miss out on the opportunity to make this lovely property your new family haven!
Welcome to this beautifully updated home in the heart of…
$895,000
OPEN HOUSE SAT MAR 8 & SUN MAR 9 from…
$699,900

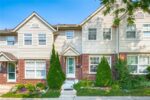 15-26 Poplar Drive, Cambridge ON N3C 4A3
15-26 Poplar Drive, Cambridge ON N3C 4A3
Owning a home is a keystone of wealth… both financial affluence and emotional security.
Suze Orman