319B Mayview Crescent, Waterloo ON N2V 1P7
Welcome to 319B Mayview Crescent, a lovely semi-detached home in…
$399,900
#B - 378 Churchill Court, Waterloo, ON N2L 6B4
$769,000
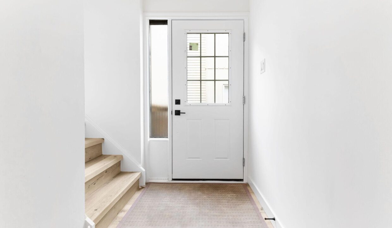
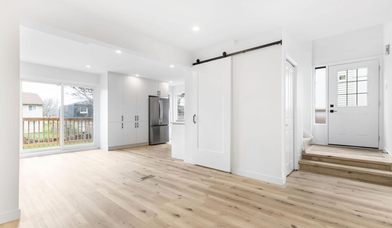
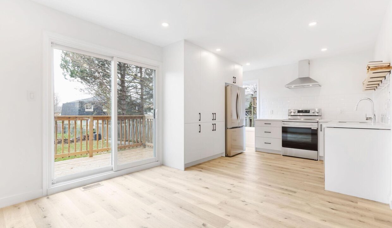
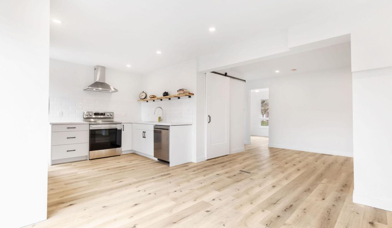
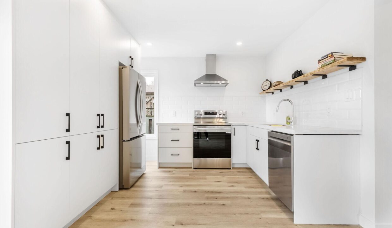
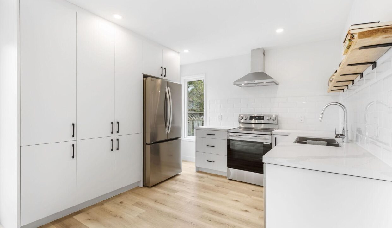
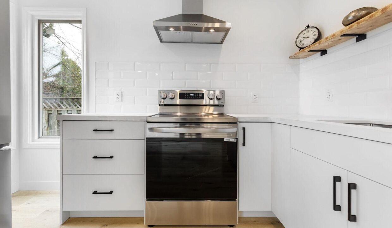
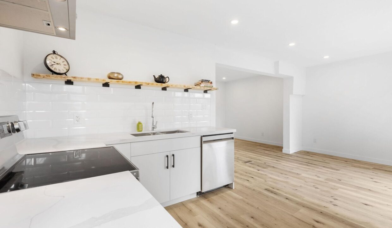
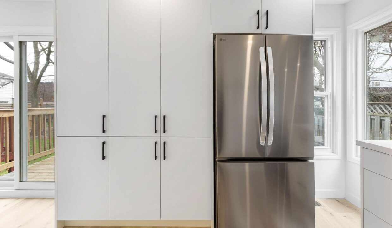
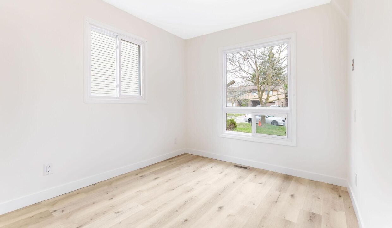
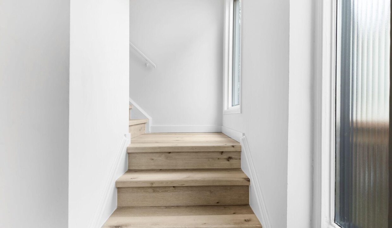
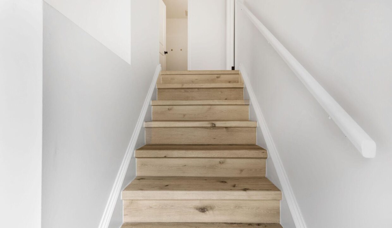
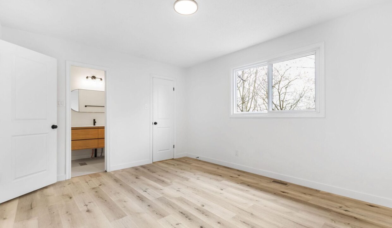
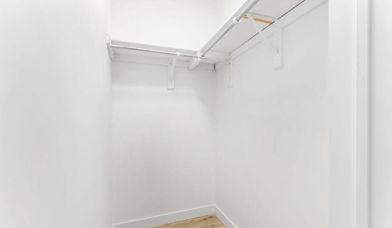
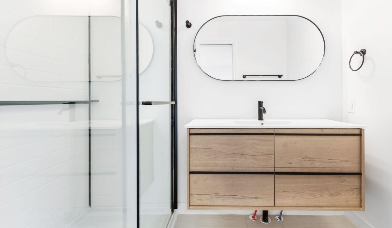
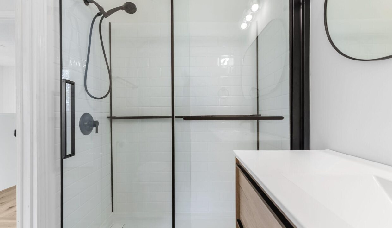
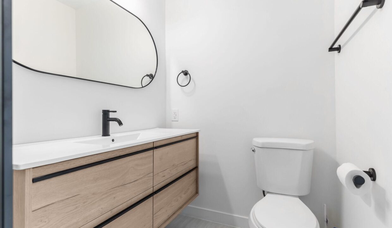
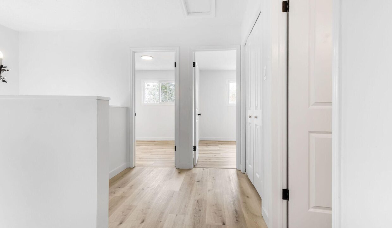
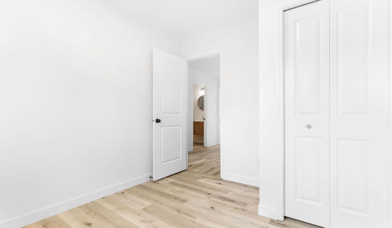
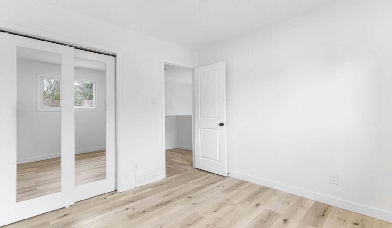
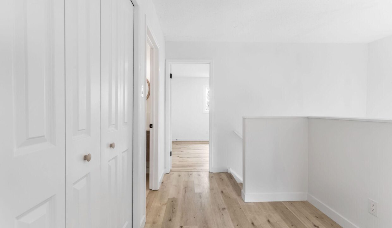
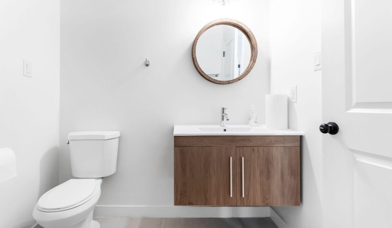
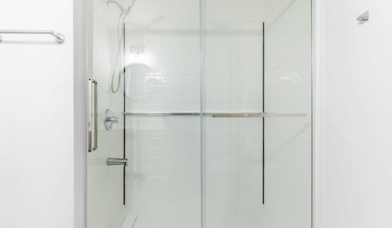
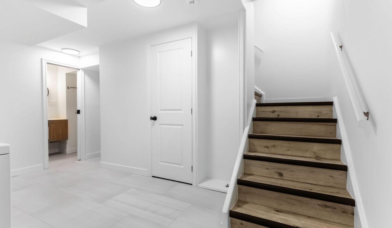
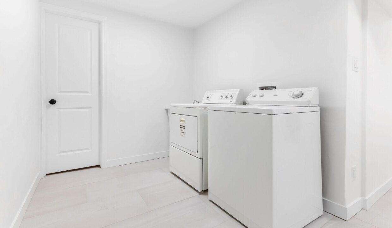
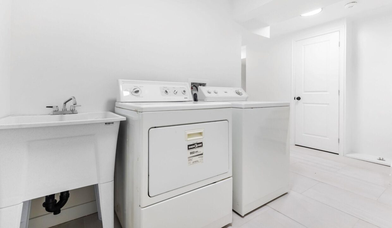
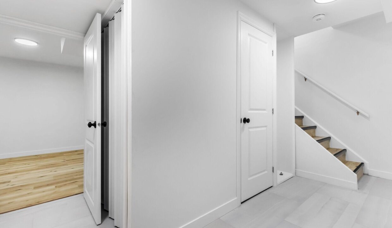
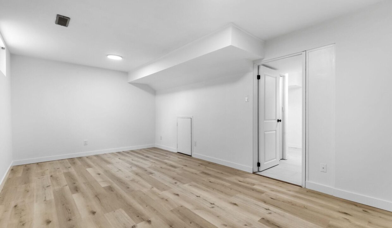
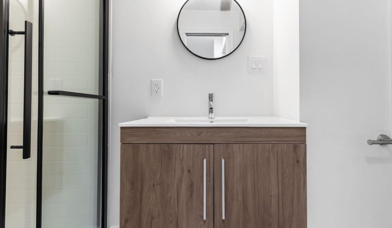
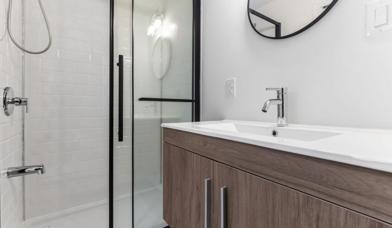
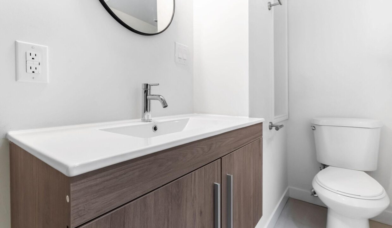
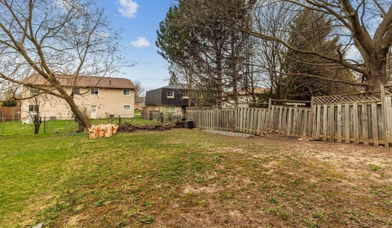
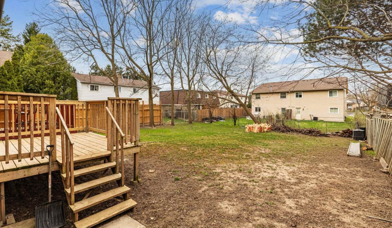
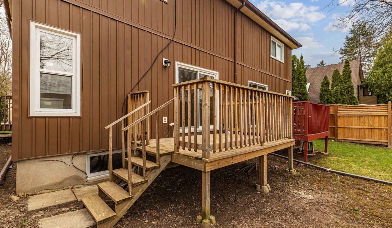
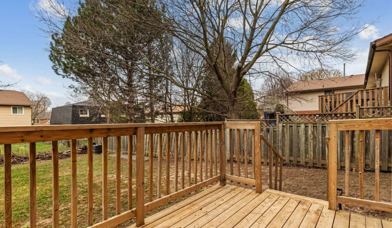
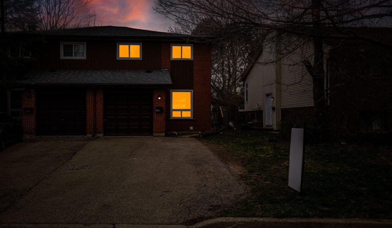
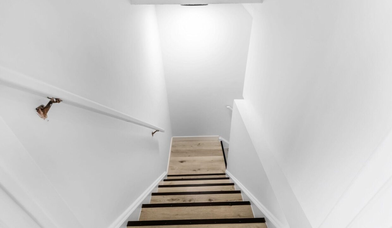
A 3+1 bedroom, three full 4-piece bathroom house, fully renovated from top to bottom. Brand-new kitchen with brand-new stainless steel appliances. Living, dining, and Separate Family room on the main level. Smooth ceiling with pot-lights.On the Second floor, you have a Main bedroom with a 4-piece en-suite and walk-in closet. 2 spacious bedrooms with closets. Second 4-piece bathroom for the family. In-law suite in the basement with a full 4-piece bathroom. Laundry room with lots of space for an Ironing table and a folding table. New Paint, lighting, smoke detectors, and a brand-new sum pump. Bright and spacious house with a garage and a 3-car park extended driveway. Huge backyard with a wooden deck and firewood for a perfect spring and summer day to enjoy. There is no semi-detached house like this one.
Welcome to 319B Mayview Crescent, a lovely semi-detached home in…
$399,900
Nestled in one of Waterloos most peaceful and sought-after neighbourhoods,…
$649,900
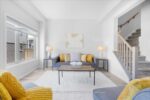
 54 Grasswood Street, Kitchener, ON N2A 4L3
54 Grasswood Street, Kitchener, ON N2A 4L3
Owning a home is a keystone of wealth… both financial affluence and emotional security.
Suze Orman