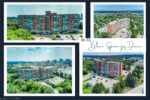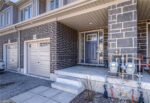591 Caverhill Crescent, Milton ON L9T 5K1
Welcome to 591 Caverhill Crescent Bright, Updated & Move-in Ready…
$1,089,900
B-605 Montpellier Drive, Waterloo ON N2T 2Z4
$875,000
Exceptional Semi-Detached Home in Desirable Clair Hills — Backing to Green Space! Discover this beautifully constructed semi-detached residence by a reputable local custom builder, offering over 2,900 sq ft of versatile living space. Featuring 4 bedrooms and 3.5 bathrooms, including a fully finished basement perfect for extended family, home office, or recreation. The main floor also includes a convenient laundry area and mudroom with direct garage access. The open-concept main floor boasts soaring 9-foot ceilings, elegant hardwood floors, and a modern kitchen with quartz countertops and stainless steel appliances. The spacious living and dining areas are filled with natural light and provide seamless access to a sunny backyard backing onto lush green space — ideal for outdoor entertaining and relaxing amidst nature. Upstairs, you will find four generous bedrooms, including a luxurious primary suite with a walk-in closet and spa-like ensuite, plus a large additional bathroom. Located in a vibrant, family-friendly neighborhood close to top schools, parks, shopping, Costco, trails, and just minutes from universities, Uptown Waterloo, and major highways — this home combines quality craftsmanship, comfort, and unbeatable location. Don’t miss your chance to own this exceptional property in one of Waterloo’s most sought-after communities!
Welcome to 591 Caverhill Crescent Bright, Updated & Move-in Ready…
$1,089,900
Nestled in the heart of Milton’s most desirable Scott neighbourhood…
$1,100,000

 13-135 Hardcastle Drive, Cambridge ON N1S 0B6
13-135 Hardcastle Drive, Cambridge ON N1S 0B6
Owning a home is a keystone of wealth… both financial affluence and emotional security.
Suze Orman