291 Equestrian Way, Cambridge, ON N3E 0C7
Nestled in a highly sought-after Cambridge community, this stunning six-year-old…
$699,990
#B - 807 Patterson Place, Cambridge, ON N3H 2N2
$629,990
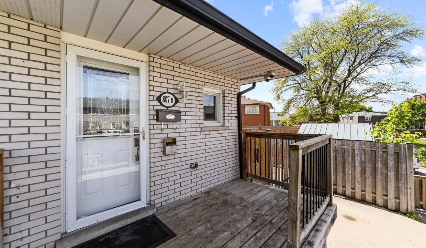
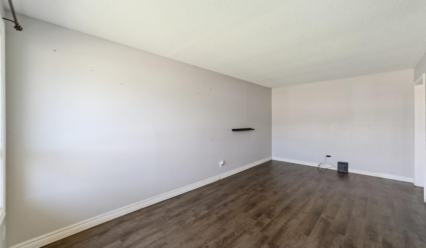
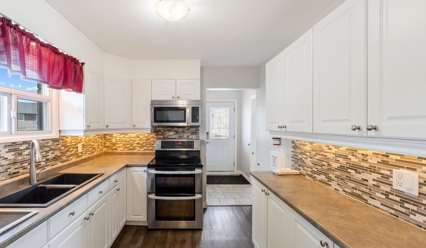
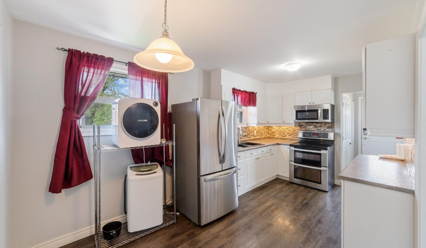
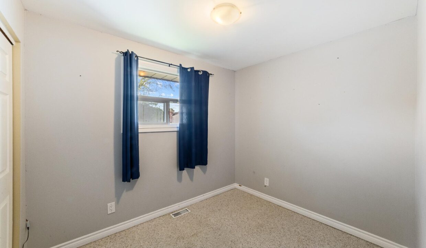
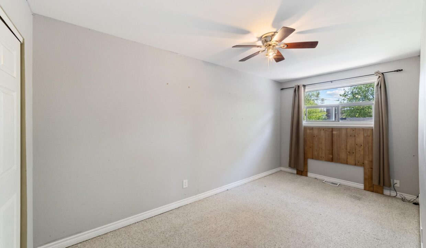
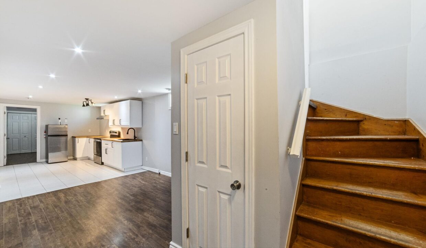
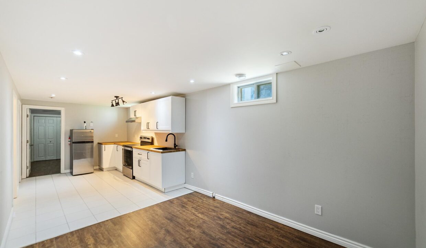
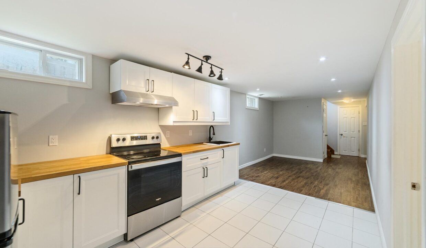
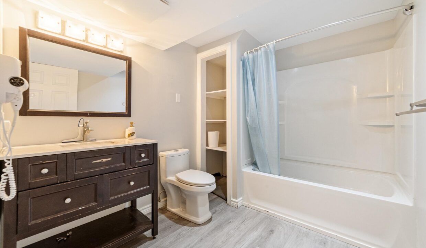
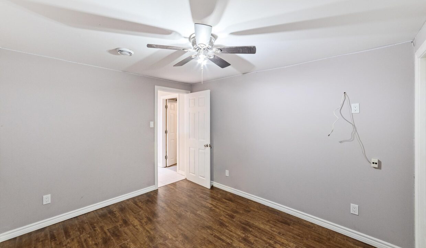
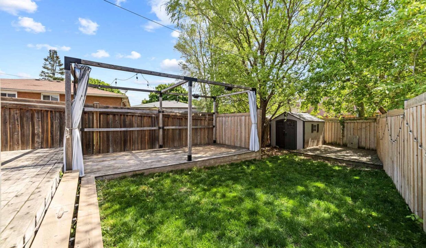
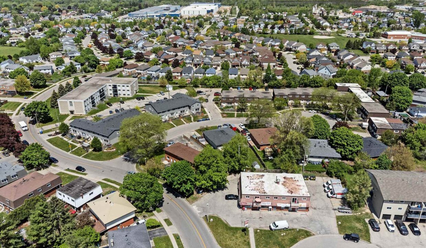
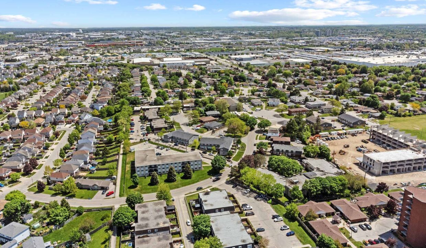
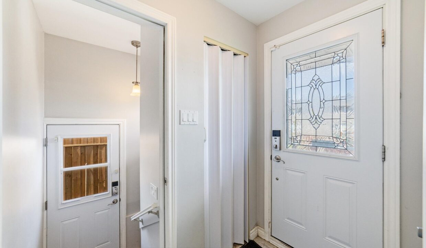
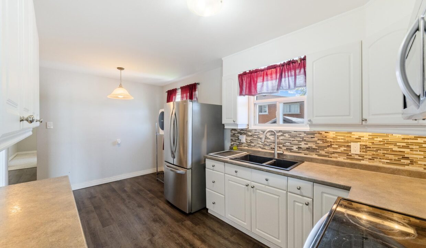
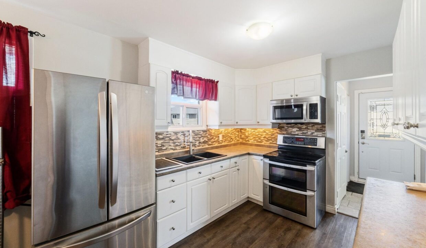
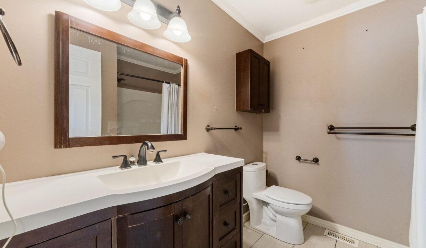
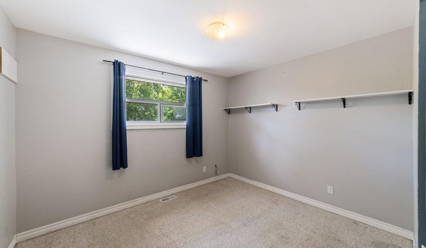
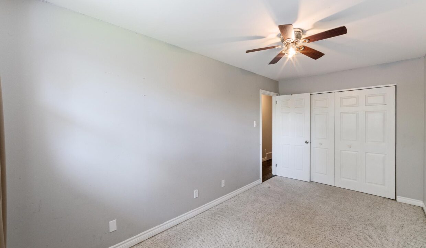

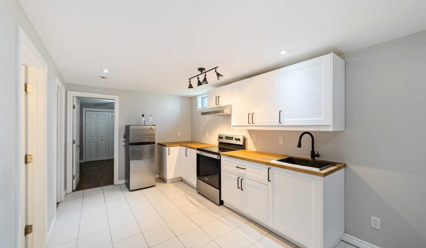
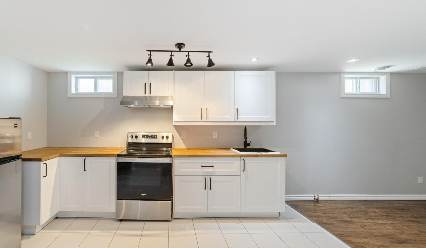
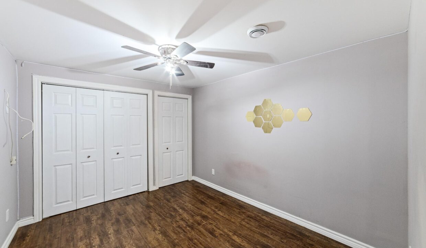

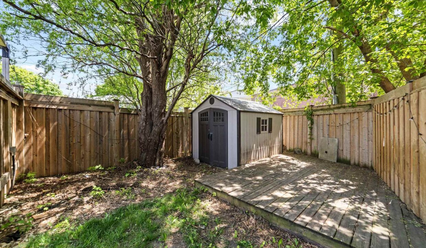
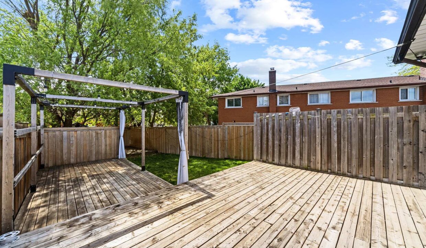
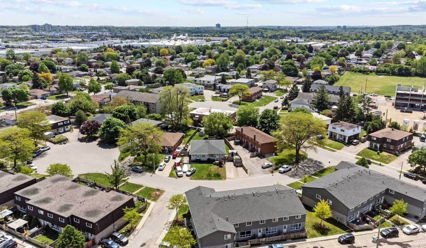
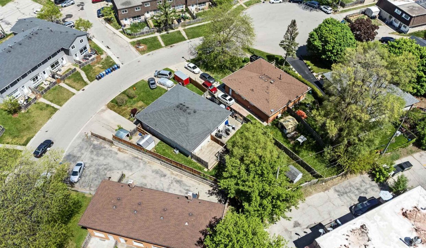
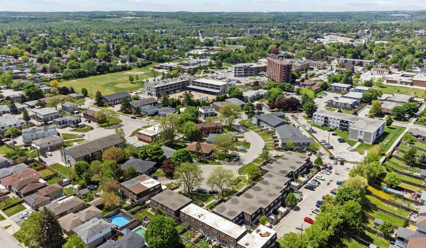
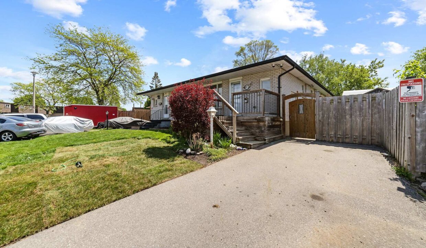
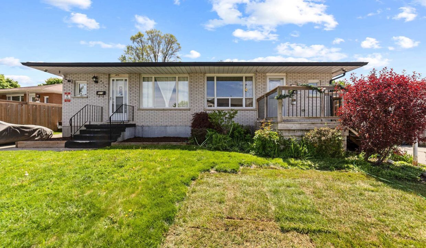
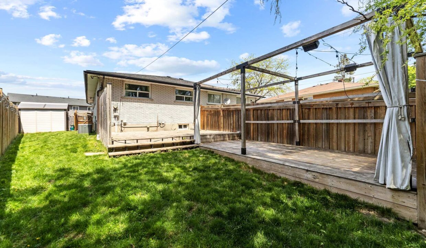
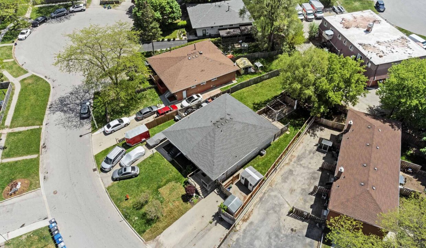
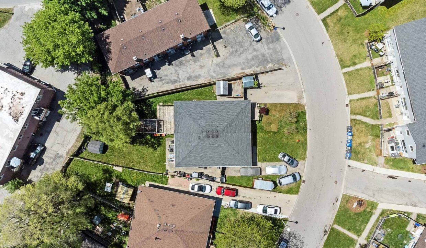
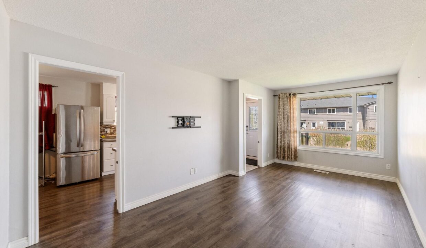
This one of a kind semi-detached bungalow is tucked away on a quiet cul-de-sac in a well-established neighborhood, providing the perfect blend of comfort and convenience. With over 1,813 sq. ft. of finished living space, this home is ideal for families, downsizers, or investors seeking in-law potential. The bright main floor features a spacious living room, an eat-in kitchen, 3 generous bedrooms, and a full 4-piece bathroom. The fully finished lower level renovated in 2022 and 2025 includes a second kitchen, 2 flex rooms, another 4-piece bathroom, and a private separate entrance, creating excellent potential for multi-generational living or rental income. Enjoy a fully fenced, beautifully landscaped yard with mature trees, and a two-tier deck. Bonus features include a tankless hot water heater (rental), owned water softener, 3 sheds, 5 security cameras, and ample driveway parking. Location Highlights: Schools & Colleges: Close to Chalmers St. Public School, Glenview Park Secondary, and Conestoga College Parks & Nature: Nearby Willard Park, Churchill Park, and the Grand River Trail system Healthcare: Minutes to Cambridge Memorial Hospital Shopping & Amenities: Quick access to South Cambridge Centre, Zehrs, Shoppers Drug Mart, and local dining. Transit & Commuting: Easy access to Hwy 401 and public transit routes. With key updates including roof (2008), furnace (2009), and numerous modern upgrades, this home offers a turn-key opportunity in a desirable, family-friendly area. Book your private showing today!
Nestled in a highly sought-after Cambridge community, this stunning six-year-old…
$699,990
This over 1,500sqft home features an open concept 3 bedroom…
$799,999
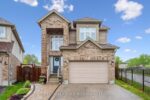
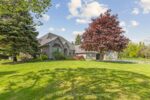 6 Fox Run, Puslinch, ON N1H 6H9
6 Fox Run, Puslinch, ON N1H 6H9
Owning a home is a keystone of wealth… both financial affluence and emotional security.
Suze Orman